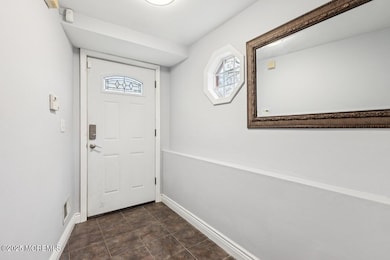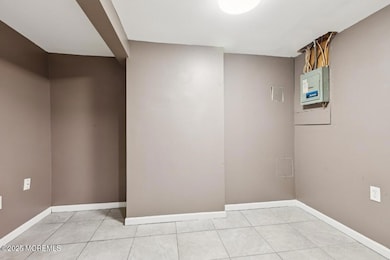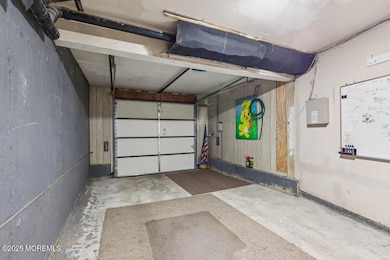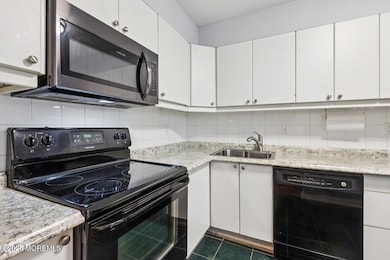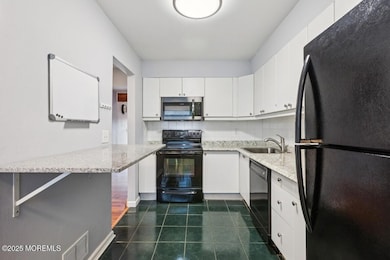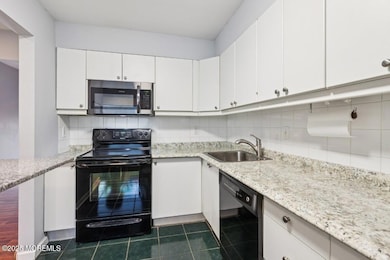54 Ellen Heath Dr Unit 54 Matawan, NJ 07747
Estimated payment $3,003/month
Highlights
- Deck
- Attic
- Den
- Old Bridge High School Rated A-
- End Unit
- Oversized Lot
About This Home
Move right into this beautiful End-Unit Townhome offering 2 bedrooms, 1.5 bathrooms. Tiled entrance foyer with coat closet leads to a 1 car attached garage. Laminate flooring leads to large closet and a versatile den/office with access to utility room. The main level features laminate flooring, a spacious living room with access to the back deck and storage closet. A large dining room perfect for entertaining. Recessed lighting. Bright eat-in kitchen with ceramic tiles, includes a full appliance package with washer and dryer. Updated half bathroom.. 3rd floor you will find two generously sized bedrooms with ceiling fans, including one with a private 3rd-floor balcony, along with abundant closet space and a full bathroom. Roof replaced October 2025, sliding door and most widows. Backs up to Cheesequake State Park. Conveniently located near shops, restaurants, just minutes from the GSP exit 120, Routes 9, 18, 34, 35. Bus to NYC & minutes to train stations.
Townhouse Details
Home Type
- Townhome
Est. Annual Taxes
- $5,127
Year Built
- Built in 1977
Lot Details
- 871 Sq Ft Lot
- End Unit
HOA Fees
- $596 Monthly HOA Fees
Parking
- 1 Car Attached Garage
- Oversized Parking
- Garage Door Opener
- Double-Wide Driveway
Home Design
- Shingle Roof
- Vinyl Siding
Interior Spaces
- 1,228 Sq Ft Home
- 2-Story Property
- Light Fixtures
- Blinds
- Sliding Doors
- Entrance Foyer
- Living Room
- Dining Room
- Den
- Attic
Kitchen
- Eat-In Kitchen
- Breakfast Bar
- Stove
- Microwave
- Dishwasher
- Disposal
Flooring
- Laminate
- Ceramic Tile
Bedrooms and Bathrooms
- 2 Bedrooms
Laundry
- Dryer
- Washer
Outdoor Features
- Deck
- Exterior Lighting
Schools
- Old Bridge High School
Utilities
- Central Air
- Boiler Heating System
- Heating System Uses Oil Above Ground
Listing and Financial Details
- Assessor Parcel Number 15-03230-0000-00043-0000-C0054
Community Details
Overview
- Front Yard Maintenance
- Association fees include trash, common area, exterior maint, lawn maintenance, mgmt fees, snow removal, water
- Ellen Heath Subdivision
- On-Site Maintenance
Recreation
- Snow Removal
Pet Policy
- Dogs and Cats Allowed
Additional Features
- Common Area
- Resident Manager or Management On Site
Map
Home Values in the Area
Average Home Value in this Area
Tax History
| Year | Tax Paid | Tax Assessment Tax Assessment Total Assessment is a certain percentage of the fair market value that is determined by local assessors to be the total taxable value of land and additions on the property. | Land | Improvement |
|---|---|---|---|---|
| 2025 | $5,127 | $89,200 | $17,000 | $72,200 |
| 2024 | $4,926 | $89,200 | $17,000 | $72,200 |
| 2023 | $4,926 | $89,200 | $17,000 | $72,200 |
| 2022 | $4,773 | $89,200 | $17,000 | $72,200 |
| 2021 | $4,695 | $89,200 | $17,000 | $72,200 |
| 2020 | $4,638 | $89,200 | $17,000 | $72,200 |
| 2019 | $4,566 | $89,200 | $17,000 | $72,200 |
| 2018 | $4,511 | $89,200 | $17,000 | $72,200 |
| 2017 | $4,373 | $89,200 | $17,000 | $72,200 |
| 2016 | $4,283 | $89,200 | $17,000 | $72,200 |
| 2015 | $4,211 | $89,200 | $17,000 | $72,200 |
| 2014 | $4,167 | $89,200 | $17,000 | $72,200 |
Property History
| Date | Event | Price | List to Sale | Price per Sq Ft | Prior Sale |
|---|---|---|---|---|---|
| 11/19/2025 11/19/25 | For Sale | $375,000 | +95.3% | $305 / Sq Ft | |
| 05/22/2020 05/22/20 | Sold | $192,000 | -8.5% | $156 / Sq Ft | View Prior Sale |
| 04/08/2020 04/08/20 | Pending | -- | -- | -- | |
| 03/19/2020 03/19/20 | For Sale | $209,900 | -- | $171 / Sq Ft |
Purchase History
| Date | Type | Sale Price | Title Company |
|---|---|---|---|
| Deed | -- | Semer Dean L | |
| Deed | $192,000 | None Available | |
| Executors Deed | $180,000 | Multiple | |
| Deed | $151,500 | -- | |
| Deed | $75,000 | -- |
Mortgage History
| Date | Status | Loan Amount | Loan Type |
|---|---|---|---|
| Previous Owner | $17,820 | Credit Line Revolving | |
| Previous Owner | $144,000 | New Conventional | |
| Previous Owner | $30,000 | No Value Available | |
| Previous Owner | $73,000 | FHA |
Source: MOREMLS (Monmouth Ocean Regional REALTORS®)
MLS Number: 22534900
APN: 15-03230-0000-00043-0000-C0054
- 48 Ellen Heath Dr
- 46 Ellen Heath Dr
- 524 Morristown Rd
- 56 Galewood Dr Unit 499
- 56 Galewood Dr Unit A
- 19 Russell Ct
- 15 Russell Ct
- 109 Fawn Dr
- 53 Thorne Ln
- 64 Bramble Ln
- 48 Haven Dr
- 9 Valery Rd
- 5 Indiana Ct Unit A
- 5 Indiana Ct
- 46 Bramble Ln
- 1 Hawaii Ct Unit A
- 11 Maine Ct Unit 739
- 11 Maine Ct
- 9 Nebraska Dr Unit 12
- 14 California Ct Unit 709
- 48 Ellen Heath Dr
- 43 Mercury Cir
- 600 State Route 34
- 4143 Highway 516
- 200-201 Middlesex Rd
- 119 Morristown Rd
- 40 Cross Rd
- 47 Madison Gardens
- 60 County Rd Unit 21
- 130 Aberdeen Rd
- 14D Matawan Rd
- 69 Belaire Ct
- 3996 Highway 516
- 121 Milton Ave
- 25 Vandelft Dr
- 34 Chimney Ct
- 34 Chimney Ct Unit 181
- 2 Arcade Ln
- 406 Giordano Ave
- 118 Glassworks Blvd

