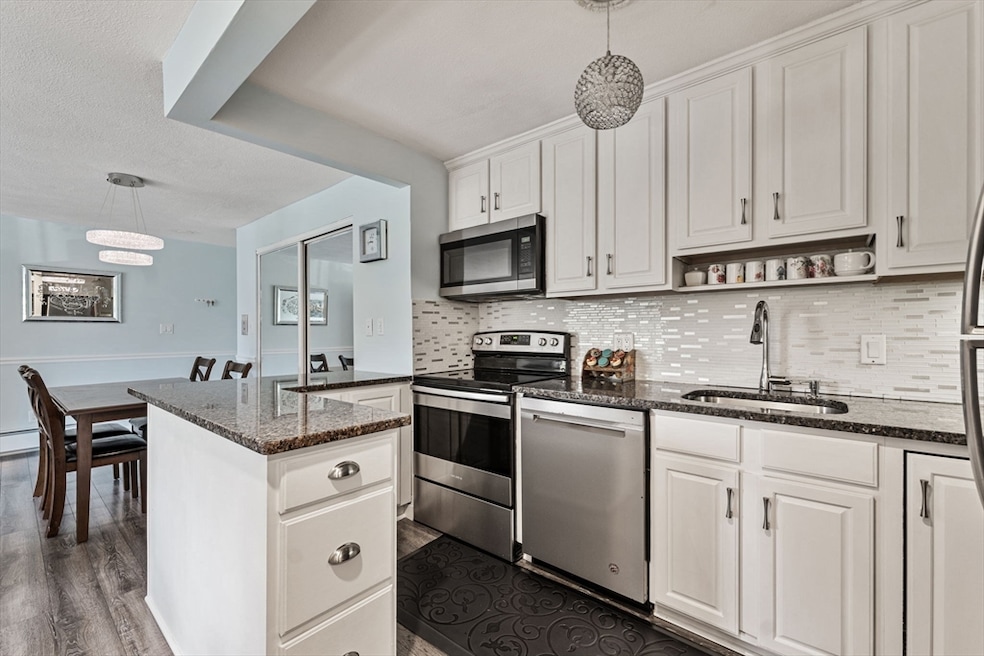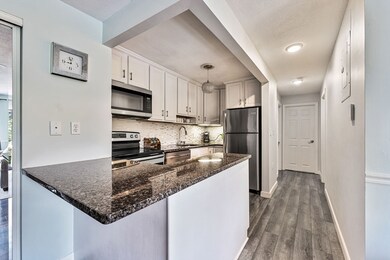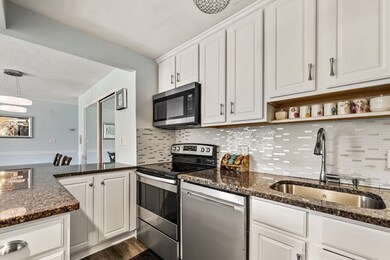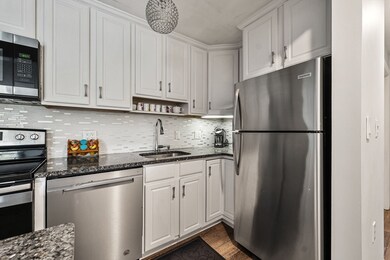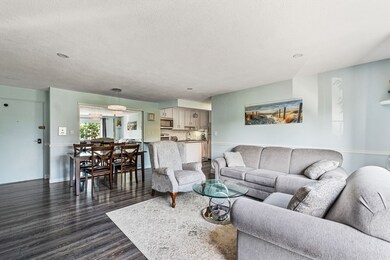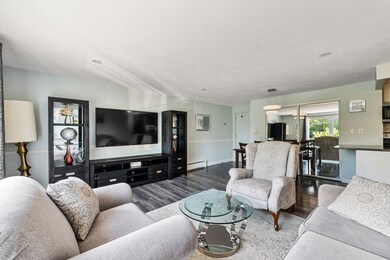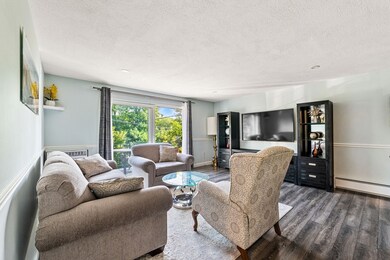
54 Fountain Ln Unit 11 South Weymouth, MA 02190
Highlights
- Medical Services
- No Units Above
- Landscaped Professionally
- In Ground Pool
- Open Floorplan
- Clubhouse
About This Home
As of October 2024OFFER DEADLINE OF MONDAY AT 3PM! Beautifully renovated top-floor 2-bedroom unit with a unique open floor plan! The kitchen boasts granite countertops and stainless steel appliances. Both bedrooms offer ample closet space with custom built-ins, and the primary bedroom features a walk-in closet with in-unit laundry. The guest bedroom includes a Murphy Bed (included in the sale) for space efficiency. The living area showcases high-quality gray laminate flooring and recessed lighting. An oversized slider leads to a large composite deck, filling the space with natural light. Smart home features include 3 Mysa smart thermostats and 4 smart light switches. Additional storage is available in the lower level. Pet-friendly complex with an in-ground pool, clubhouse, and professional management. Two deeded parking spaces (83 and 84). Conveniently located on Route 18 near restaurants, Derby Street, Highway & Commuter Rail. FHA approved complex! Showings start at the OH Sunday from 10:30am-1:00pm.
Property Details
Home Type
- Condominium
Est. Annual Taxes
- $3,002
Year Built
- Built in 1968
Lot Details
- No Units Above
- Landscaped Professionally
HOA Fees
- $384 Monthly HOA Fees
Home Design
- Brick Exterior Construction
- Rubber Roof
Interior Spaces
- 923 Sq Ft Home
- 2-Story Property
- Open Floorplan
- Chair Railings
- Ceiling Fan
- Recessed Lighting
- Light Fixtures
- Sliding Doors
- Laminate Flooring
- Intercom
- Basement
Kitchen
- Range
- Microwave
- Dishwasher
- Stainless Steel Appliances
- Solid Surface Countertops
- Disposal
Bedrooms and Bathrooms
- 2 Bedrooms
- Primary Bedroom on Main
- Walk-In Closet
- 1 Full Bathroom
- Bathtub with Shower
Laundry
- Laundry on upper level
- Dryer
- Washer
Parking
- 2 Car Parking Spaces
- Guest Parking
- Off-Street Parking
- Deeded Parking
Outdoor Features
- In Ground Pool
- Balcony
- Deck
Location
- Property is near public transit
- Property is near schools
Utilities
- Two cooling system units
- Cooling System Mounted In Outer Wall Opening
- 1 Cooling Zone
- 3 Heating Zones
- Hot Water Heating System
- Electric Baseboard Heater
Listing and Financial Details
- Assessor Parcel Number M:49 B:559 L:0125411,284329
Community Details
Overview
- Association fees include water, sewer, insurance, security, maintenance structure, ground maintenance, snow removal, trash
- 211 Units
- Mid-Rise Condominium
- Fountain Lane Community
Amenities
- Medical Services
- Common Area
- Shops
- Clubhouse
- Coin Laundry
Recreation
- Community Pool
- Park
- Jogging Path
Pet Policy
- Call for details about the types of pets allowed
Ownership History
Purchase Details
Home Financials for this Owner
Home Financials are based on the most recent Mortgage that was taken out on this home.Purchase Details
Home Financials for this Owner
Home Financials are based on the most recent Mortgage that was taken out on this home.Purchase Details
Home Financials for this Owner
Home Financials are based on the most recent Mortgage that was taken out on this home.Purchase Details
Purchase Details
Home Financials for this Owner
Home Financials are based on the most recent Mortgage that was taken out on this home.Similar Homes in the area
Home Values in the Area
Average Home Value in this Area
Purchase History
| Date | Type | Sale Price | Title Company |
|---|---|---|---|
| Condominium Deed | $360,000 | None Available | |
| Condominium Deed | $360,000 | None Available | |
| Not Resolvable | $247,000 | None Available | |
| Deed | $210,000 | -- | |
| Deed | $210,000 | -- | |
| Land Court Massachusetts | $171,000 | -- | |
| Land Court Massachusetts | $171,000 | -- | |
| Land Court Massachusetts | $175,000 | -- | |
| Land Court Massachusetts | $175,000 | -- |
Mortgage History
| Date | Status | Loan Amount | Loan Type |
|---|---|---|---|
| Open | $288,000 | Purchase Money Mortgage | |
| Closed | $288,000 | Purchase Money Mortgage | |
| Previous Owner | $147,000 | New Conventional | |
| Previous Owner | $203,700 | New Conventional | |
| Previous Owner | $166,250 | Purchase Money Mortgage | |
| Previous Owner | $57,750 | No Value Available |
Property History
| Date | Event | Price | Change | Sq Ft Price |
|---|---|---|---|---|
| 10/11/2024 10/11/24 | Sold | $360,000 | +2.9% | $390 / Sq Ft |
| 08/26/2024 08/26/24 | Pending | -- | -- | -- |
| 08/22/2024 08/22/24 | For Sale | $350,000 | +41.7% | $379 / Sq Ft |
| 12/03/2019 12/03/19 | Sold | $247,000 | -0.8% | $268 / Sq Ft |
| 10/08/2019 10/08/19 | Pending | -- | -- | -- |
| 10/01/2019 10/01/19 | For Sale | $249,000 | +18.6% | $270 / Sq Ft |
| 08/10/2018 08/10/18 | Sold | $210,000 | +5.1% | $228 / Sq Ft |
| 07/16/2018 07/16/18 | Pending | -- | -- | -- |
| 07/14/2018 07/14/18 | For Sale | $199,900 | -- | $217 / Sq Ft |
Tax History Compared to Growth
Tax History
| Year | Tax Paid | Tax Assessment Tax Assessment Total Assessment is a certain percentage of the fair market value that is determined by local assessors to be the total taxable value of land and additions on the property. | Land | Improvement |
|---|---|---|---|---|
| 2025 | $3,128 | $309,700 | $0 | $309,700 |
| 2024 | $3,002 | $292,300 | $0 | $292,300 |
| 2023 | $2,841 | $271,900 | $0 | $271,900 |
| 2022 | $2,809 | $245,100 | $0 | $245,100 |
| 2021 | $2,703 | $230,200 | $0 | $230,200 |
| 2020 | $2,389 | $200,400 | $0 | $200,400 |
| 2019 | $2,207 | $182,100 | $0 | $182,100 |
| 2018 | $2,110 | $168,800 | $0 | $168,800 |
| 2017 | $1,989 | $155,300 | $0 | $155,300 |
| 2016 | $1,876 | $146,600 | $0 | $146,600 |
| 2015 | $1,785 | $138,400 | $0 | $138,400 |
| 2014 | $1,769 | $133,000 | $0 | $133,000 |
Agents Affiliated with this Home
-
Richard Baker

Seller's Agent in 2024
Richard Baker
Compass
(857) 267-1956
4 in this area
87 Total Sales
-
Jill Fairweather

Buyer's Agent in 2024
Jill Fairweather
RE/MAX
(781) 771-9444
1 in this area
31 Total Sales
-
Gregory Bukuras
G
Seller's Agent in 2019
Gregory Bukuras
J & G Realty
(617) 413-5492
1 Total Sale
-
Judi Leonard
J
Seller's Agent in 2018
Judi Leonard
Coldwell Banker Realty - Norwell - Hanover Regional Office
(781) 983-1987
11 in this area
31 Total Sales
Map
Source: MLS Property Information Network (MLS PIN)
MLS Number: 73281002
APN: WEYM-000049-000559-000012-005411
- 65 Fountain Ln Unit 4
- 1050 Main St Unit 1
- 99 Fountain Ln Unit 5
- 65 Greentree Ln Unit 16
- 55 Greentree Ln Unit 27
- 1641/1645 Main St
- 21 Webster St Unit 6
- 38 Webster St
- 45 Union St
- 197 White St
- 7 Woodcrest Ct Unit 4
- 77 Randolph St
- 203 Pond St
- 172 Union St
- 120 Randolph St
- 128 Hollis St
- 261 Pleasant St Unit 4
- 23 Adams Place
- 12 Privet Path
- 193 Randolph St
