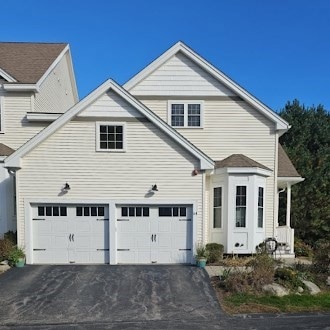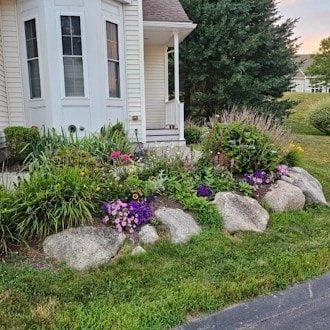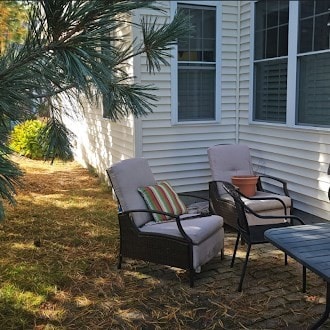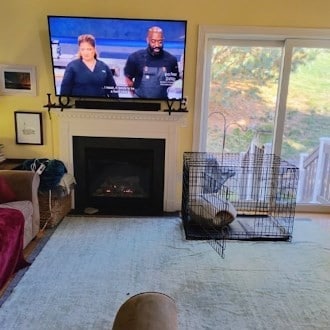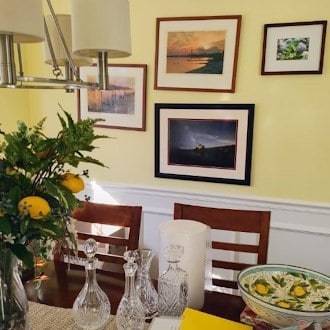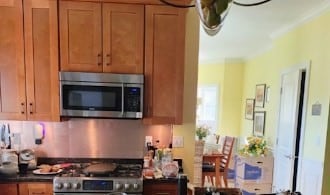54 Garett Way Unit 54 Holliston, MA 01746
Estimated payment $4,593/month
Highlights
- Golf Course Community
- Community Stables
- Wood Flooring
- Robert H. Adams Middle School Rated A
- Property is near public transit
- Loft
About This Home
Beautiful End-Unit Condo at The Orchards, Holliston, MA offering 1,998 square feet of elegant living space. This sun-filled home features a wrap-around patio, perfect for outdoor entertaining or quiet relaxation. Inside, you’ll find an inviting open-concept layout highlighted by hardwood floors throughout the 1st level and a cozy gas fireplace in the living room. The spacious kitchen flows seamlessly into the dining and living areas, creating a perfect setting for both everyday living and hosting guests. Enjoy the flexibility of two primary suites — one conveniently located on the first floor and another on the second floor, each with closet space and private bathrooms. The home is in need of some light cosmetic updates but the immediate sweat equity will be yours. Come experience a maintenance-free lifestyle and join The Orchards community today!
Townhouse Details
Home Type
- Townhome
Est. Annual Taxes
- $9,442
Year Built
- Built in 2012
HOA Fees
- $590 Monthly HOA Fees
Parking
- 2 Car Garage
Home Design
- Entry on the 1st floor
- Frame Construction
- Shingle Roof
Interior Spaces
- 1,981 Sq Ft Home
- 2-Story Property
- Living Room with Fireplace
- Loft
- Basement
Kitchen
- Range
- Microwave
- Dishwasher
Flooring
- Wood
- Wall to Wall Carpet
- Tile
Bedrooms and Bathrooms
- 2 Bedrooms
Schools
- Miller Elementary School
- Adams Middle School
- Holliston High School
Utilities
- Forced Air Heating and Cooling System
- 2 Heating Zones
- 200+ Amp Service
- Private Sewer
- Internet Available
Additional Features
- 1,981 Sq Ft Lot
- Property is near public transit
Listing and Financial Details
- Assessor Parcel Number 4783680
Community Details
Overview
- Association fees include sewer, insurance, road maintenance, snow removal, trash
- 72 Units
- Near Conservation Area
Amenities
- Shops
Recreation
- Golf Course Community
- Tennis Courts
- Community Stables
- Jogging Path
Map
Home Values in the Area
Average Home Value in this Area
Tax History
| Year | Tax Paid | Tax Assessment Tax Assessment Total Assessment is a certain percentage of the fair market value that is determined by local assessors to be the total taxable value of land and additions on the property. | Land | Improvement |
|---|---|---|---|---|
| 2025 | $9,448 | $644,900 | $0 | $644,900 |
| 2024 | $9,384 | $623,100 | $0 | $623,100 |
| 2023 | $7,497 | $486,800 | $0 | $486,800 |
| 2022 | $7,569 | $435,500 | $0 | $435,500 |
| 2021 | $7,720 | $432,500 | $0 | $432,500 |
| 2020 | $7,908 | $419,500 | $0 | $419,500 |
| 2019 | $7,899 | $419,500 | $0 | $419,500 |
| 2018 | $7,832 | $419,500 | $0 | $419,500 |
| 2017 | $7,558 | $408,100 | $0 | $408,100 |
| 2016 | $7,381 | $392,800 | $0 | $392,800 |
| 2015 | $7,392 | $381,400 | $0 | $381,400 |
Property History
| Date | Event | Price | List to Sale | Price per Sq Ft | Prior Sale |
|---|---|---|---|---|---|
| 11/05/2025 11/05/25 | For Sale | $609,000 | +41.7% | $307 / Sq Ft | |
| 05/10/2012 05/10/12 | Sold | $429,900 | 0.0% | $215 / Sq Ft | View Prior Sale |
| 04/01/2012 04/01/12 | Pending | -- | -- | -- | |
| 03/18/2012 03/18/12 | For Sale | $429,900 | -- | $215 / Sq Ft |
Purchase History
| Date | Type | Sale Price | Title Company |
|---|---|---|---|
| Quit Claim Deed | -- | -- |
Source: MLS Property Information Network (MLS PIN)
MLS Number: 73451558
APN: HOLL-000011-000009-000530
- 107 Richard Rd
- 20 Hargrave Ave
- 110 Bonney Dr
- 9 Ruth Ellen Rd
- 150 Westfield Dr
- 13 Temi Rd
- 8 Raymond Way
- 54 Westfield Dr
- 43 Bittersweet Cir Unit 43
- 56 Roy Ave
- 32 Colonial Way
- 152 Turner Rd Unit 43
- 152 Turner Rd Unit 14
- 59 Turner Rd
- 147 Turner Rd Unit 80
- 11 Francine Dr
- 133 Brooksmont Dr Unit 43
- 95 Brooksmont Dr Unit 26
- 104 Brooksmont Dr Unit 104
- 74 Meeting House Path
- 152 Turner Rd Unit 7
- 13 Joanne Dr
- 8 Spicebush Ct
- 14 Heartwood Way
- 1-2 Ashland Woods Ln
- 7 Tufts St
- 145 Captain Eames Cir
- 41 Regency Dr Unit 41
- 76 Algonquin Trail
- 100 Chestnut St
- 227 Captain Eames Cir
- 138 Algonquin Trail
- 5 Woodview Way
- 5 Frostpane Ln
- 92 Central St Unit 92
- 61 Alden St Unit A
- 50-52 Alden St Unit 2
- 24 Concord St Unit 5
- 5 Concord Ct
- 210 Washington St Unit A
