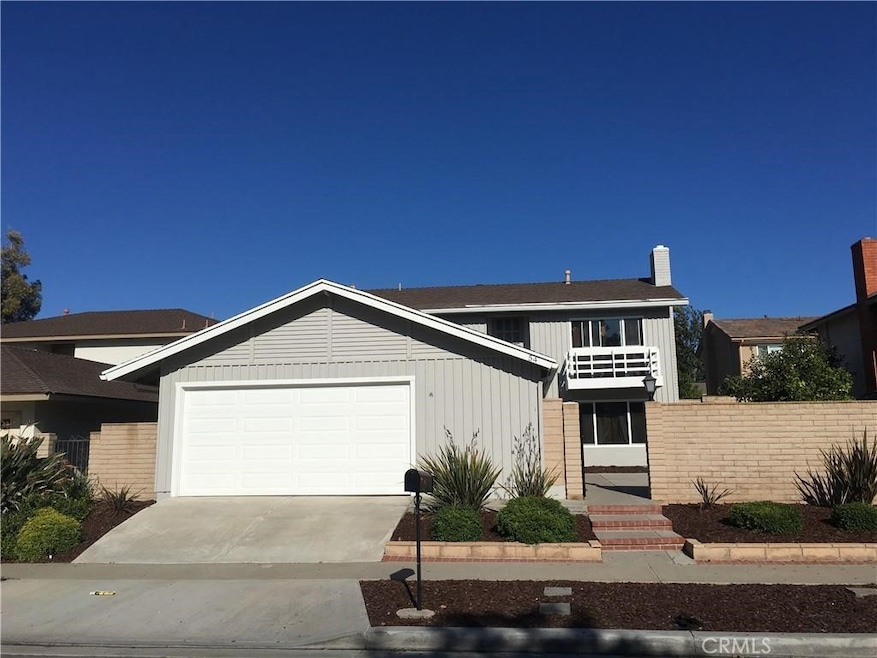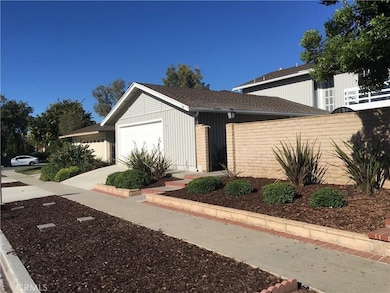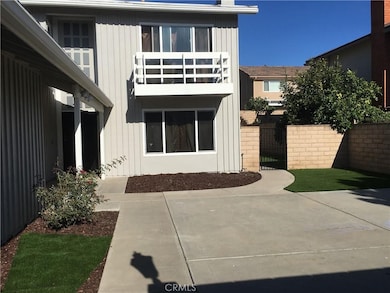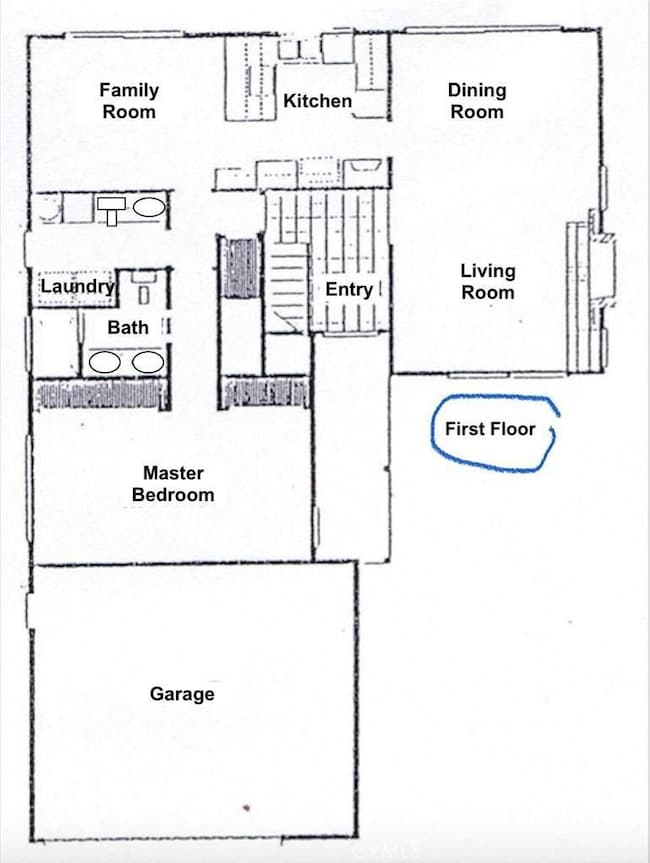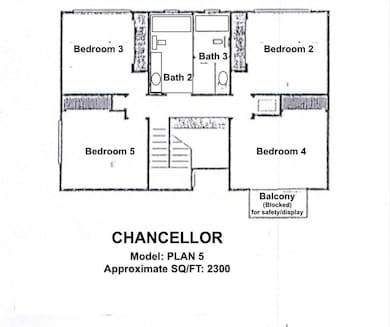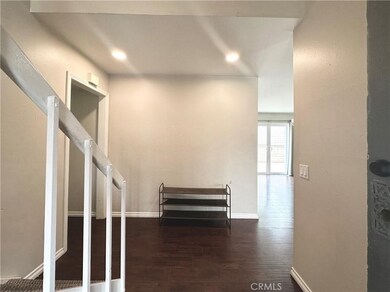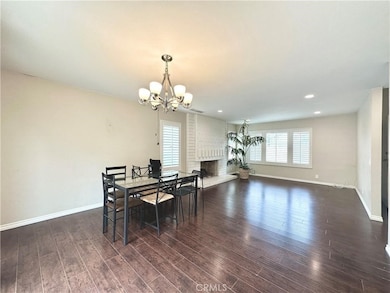54 Gillman St Irvine, CA 92612
University Park and Town Center NeighborhoodHighlights
- Spa
- Multi-Level Bedroom
- Private Yard
- University Park Elementary Rated A
- Main Floor Primary Bedroom
- Community Pool
About This Home
This spacious home is located in a Quiet Neighborhood for tenants seeking same. It has 5 Large BEDROOMS AC/central air home with 3.5 BATHS at University Park, near award winning University High, UCI, Chapman Irvine, Fortune 1000 & healthcare & high tech companies. Perfect for working professionals, families, and students. Conveniently located off the 405 FWY/Culver exit, and next to association pool, jacuzzi, tennis courts, and park. The house offers uniquely large bedrooms with the Primary (Master) bedroom that is near 2x the size of all the other large bedrooms, along with its own dual sink bathroom. The other 4 BEDROOMS are upstairs and have 2 BATHROOMS for easy sharing. Every bedroom has its own spacious mirrored closets. The house boasts BEAUTIFUL WHITE SHUTTERS & LED RECESSED LIGHTING throughout. Separate INDOOR LAUNDRY with front-loading WASHER & DRYER. KITCHEN has granite countertop, maple cabinetry, and stainless steel appliances, including large dual-door FRIDGE with automatic ICE-MAKER. 2 car garage with AMPLE STREET PARKING. Spacious front courtyard & back yard, in a beautiful greenbelt QUIET NEIGHBORHOOD. Next to Wholesome Choice Market, endless eateries, banks, shops; also near clinics & hospitals (Kaiser & Hoag), Target, movie theaters, Irvine Spectrum, The District, Southcoast Plaza and great schools.
Listing Agent
McSen Property Management Inc Brokerage Phone: 626-500-6868 License #01936628 Listed on: 10/09/2025

Home Details
Home Type
- Single Family
Est. Annual Taxes
- $4,922
Year Built
- Built in 1965
Lot Details
- 5,130 Sq Ft Lot
- Private Yard
Parking
- 2 Car Attached Garage
- Parking Available
- Off-Street Parking
Home Design
- Entry on the 1st floor
Interior Spaces
- 2,294 Sq Ft Home
- 2-Story Property
- Recessed Lighting
- Living Room with Fireplace
- Laundry Room
Kitchen
- Eat-In Kitchen
- Gas Oven
- Microwave
- Dishwasher
- Kitchen Island
Flooring
- Carpet
- Tile
Bedrooms and Bathrooms
- 5 Bedrooms | 1 Primary Bedroom on Main
- Multi-Level Bedroom
- Soaking Tub
- Bathtub with Shower
- Walk-in Shower
Outdoor Features
- Spa
- Exterior Lighting
Utilities
- Central Heating and Cooling System
- Standard Electricity
Listing and Financial Details
- Security Deposit $6,200
- Rent includes association dues
- 12-Month Minimum Lease Term
- Available 10/9/25
- Tax Lot 82
- Tax Tract Number 5921
- Assessor Parcel Number 45303409
Community Details
Overview
- Property has a Home Owners Association
- Village III Subdivision
Recreation
- Community Pool
- Community Spa
Pet Policy
- Call for details about the types of pets allowed
Map
Source: California Regional Multiple Listing Service (CRMLS)
MLS Number: OC25226875
APN: 453-034-09
- 26 Seton Rd
- 7 Satinwood Way
- 11 Rockrose Way
- 22 Meadowsweet Way
- 18 Navarre Unit 133
- 4682 Sierra Tree Ln
- 15 Morena
- 9 Morena Unit 28
- 10 Lassen
- 46 Echo Run Unit 16
- 17 Weepingwood Unit 121
- 18 Solana
- 3871 Hendrix St
- 49 Thicket Unit 36
- 63 Thicket Unit 43
- 17 Verde Unit 23
- 21 Rustling Wind
- 21 Greenbough Unit 124
- 26 Claret Unit 40
- 5 Fox Hollow
- 15 Butler St
- 66 Seton Rd
- 1 Hopkins St
- 107 107 Lehigh Aisle
- 119 Rockwood Unit 56
- 3883 Parkview Ln
- 11 Meadowsweet Way
- 5 Chicory Way
- 30 Racing Wind
- 83 Weepingwood Unit 35
- 62 Echo Run Unit 23
- 83 Weepingwood
- 20 Pergola
- 19 Aspen Tree Ln
- 3812 Beaver St
- 15 Rana
- 60 Willow Tree Ln
- 40 Timber Run Unit 114
- 7 Thicket
- 8 Montanas Sud Unit 60
