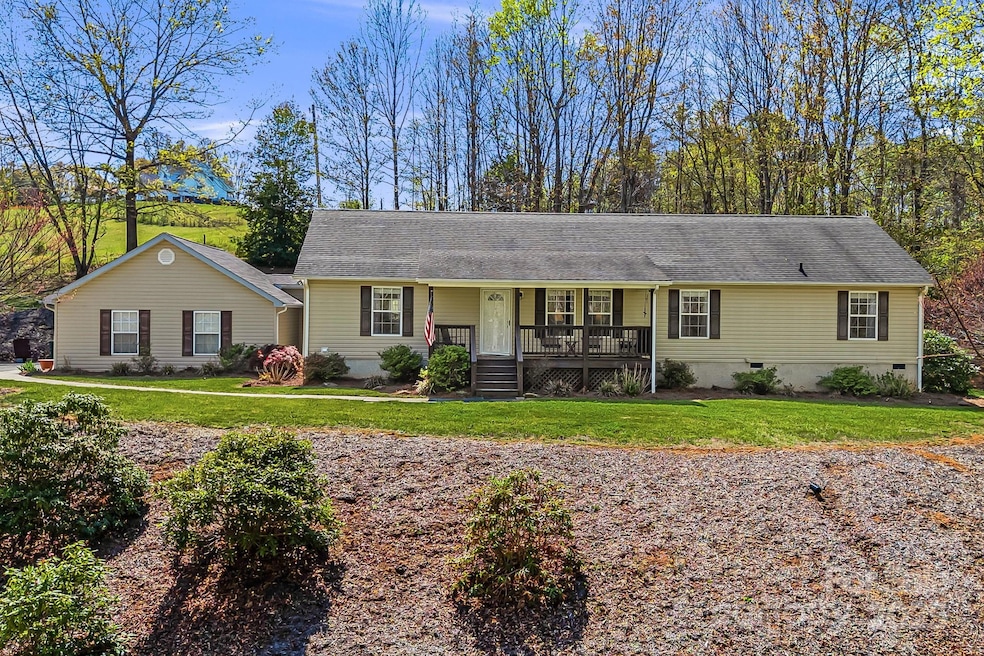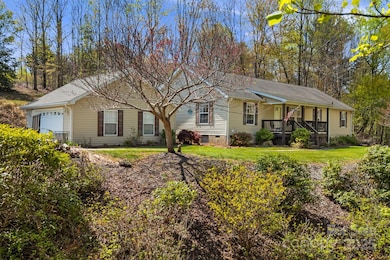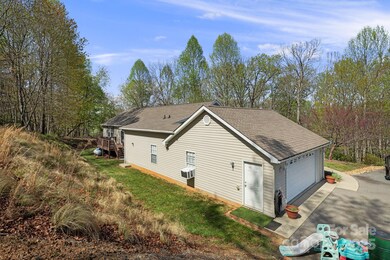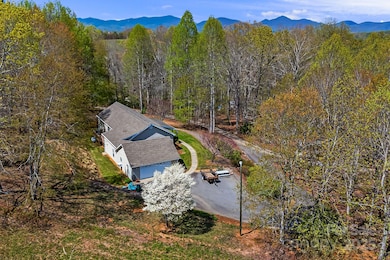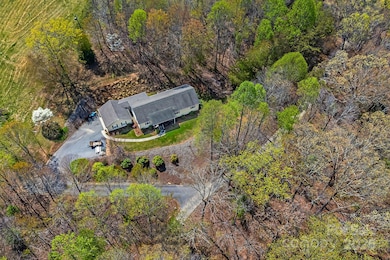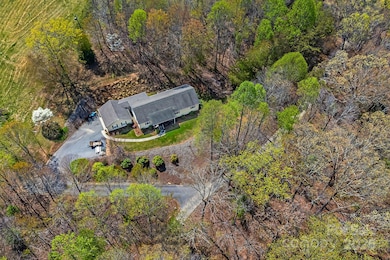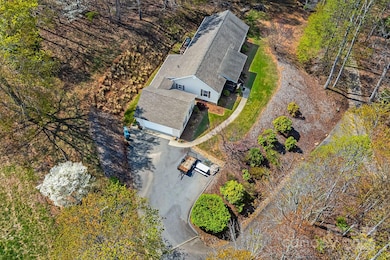54 Golddigger Dr Candler, NC 28715
Estimated payment $2,411/month
Highlights
- Open Floorplan
- Deck
- Ranch Style House
- Mountain View
- Wooded Lot
- Mud Room
About This Home
A very spacious home w/plenty of storage on a private lot. You'll appreciate the covered rocking chair front porch w/winter mountain views. Laminate wood floors throughout most of the home featuring an open concept & split bedroom floorplan, there are two living areas, one has a gas log fireplace. Lots of windows throughout for plenty of natural light, the kitchen features an island as well as breakfast bar & dining room off the kitchen. Back deck is accessible directly off the kitchen/dining area & is a great, convenient place to grill out or entertain guests. The Primary bedroom has an en-suite full bath, & the there is a second full bath in between bedrooms 2 & 3. A laundry/mud room is off kitchen & the garage is accessible directly via laundry room. Oversized 2 car garage has lots of room & plenty of storage with pull down attic stairs. Sellers offering home warranty. See video here:
Listing Agent
Lusso Realty Brokerage Email: davidplyler@lussorealty.com License #299169 Listed on: 05/19/2025
Property Details
Home Type
- Modular Prefabricated Home
Year Built
- Built in 2003
Parking
- 2 Car Attached Garage
- Driveway
Home Design
- Ranch Style House
- Vinyl Siding
Interior Spaces
- 1,735 Sq Ft Home
- Open Floorplan
- Ceiling Fan
- Gas Log Fireplace
- Propane Fireplace
- Sliding Doors
- Mud Room
- Living Room with Fireplace
- Laminate Flooring
- Mountain Views
- Crawl Space
- Storm Doors
Kitchen
- Breakfast Bar
- Electric Oven
- Electric Range
- Microwave
- Dishwasher
- Kitchen Island
Bedrooms and Bathrooms
- 3 Main Level Bedrooms
- Walk-In Closet
- 2 Full Bathrooms
Laundry
- Laundry Room
- Washer and Electric Dryer Hookup
Attic
- Walk-In Attic
- Pull Down Stairs to Attic
Outdoor Features
- Deck
- Covered Patio or Porch
Schools
- Hominy Valley/Enka Elementary School
- Enka Middle School
- Enka High School
Utilities
- Heat Pump System
- Heating System Uses Propane
- Generator Hookup
- Propane
- Electric Water Heater
- Septic Tank
- Cable TV Available
Additional Features
- More Than Two Accessible Exits
- Wooded Lot
Community Details
- No Home Owners Association
Listing and Financial Details
- Assessor Parcel Number 9606-10-7992-00000
Map
Home Values in the Area
Average Home Value in this Area
Tax History
| Year | Tax Paid | Tax Assessment Tax Assessment Total Assessment is a certain percentage of the fair market value that is determined by local assessors to be the total taxable value of land and additions on the property. | Land | Improvement |
|---|---|---|---|---|
| 2025 | $1,516 | $244,600 | $36,700 | $207,900 |
| 2024 | $1,516 | $237,700 | $51,700 | $186,000 |
| 2023 | $1,516 | $237,700 | $51,700 | $186,000 |
| 2022 | $1,410 | $237,700 | $0 | $0 |
| 2021 | $1,410 | $237,700 | $0 | $0 |
| 2020 | $1,338 | $211,100 | $0 | $0 |
| 2019 | $1,338 | $211,100 | $0 | $0 |
| 2018 | $1,307 | $211,100 | $0 | $0 |
| 2017 | $1,328 | $209,300 | $0 | $0 |
| 2016 | $1,453 | $209,300 | $0 | $0 |
| 2015 | $1,453 | $209,300 | $0 | $0 |
| 2014 | $1,453 | $209,300 | $0 | $0 |
Property History
| Date | Event | Price | List to Sale | Price per Sq Ft |
|---|---|---|---|---|
| 08/02/2025 08/02/25 | Price Changed | $439,000 | -2.3% | $253 / Sq Ft |
| 07/27/2025 07/27/25 | Price Changed | $449,500 | -0.1% | $259 / Sq Ft |
| 05/19/2025 05/19/25 | For Sale | $450,000 | -- | $259 / Sq Ft |
Purchase History
| Date | Type | Sale Price | Title Company |
|---|---|---|---|
| Warranty Deed | $200,000 | None Available |
Mortgage History
| Date | Status | Loan Amount | Loan Type |
|---|---|---|---|
| Open | $204,000 | Unknown |
Source: Canopy MLS (Canopy Realtor® Association)
MLS Number: 4245543
APN: 9606-10-7992-00000
- 99999 Whataview Dr
- 98 Lower Glady Fork Rd
- 71 Lower Glady Fork Rd
- 99999 Billy Cove Rd
- 37 Motts Dr
- 435 Upper Glady Fork Rd
- 14 Sluder Branch Rd
- TBD Billy Cove Rd
- 651 Case Cove Rd
- 95 Windy Park Way
- 24 Oakwood Rd
- 145 Burley Ridge
- 139 Burley Ridge
- 4 Coke Candler Ln
- 114 Courtney Ln
- 39 Little Piney Mountain
- 30 Parker Dr
- 2 Sun up Ln
- 5 Kari Cir
- 38 S Kaufman Stone Way
- 815 Case Cove Rd
- 206 Bridle Path
- 116 Two Creek Way
- 196 Winter Forest Dr
- 1000 Vista Lake Dr
- 43 Dixon Terrace
- 300 Vista Lake Dr Unit 205
- 31 Valley View Dr
- 75 State Rd 1441 Unit ID1265154P
- 39 Greymont Ln
- 506 Monte Vista Rd
- 10 High Meadows Dr Unit ID1236830P
- 3 Whisperwood Way
- 115 Featherdown Way
- 150 Oak Hill Rd
- 79 Morris Rd
- 521 Pond Rd
- 105 Exchange Cir
- 125 River Birch Grove Rd
- 17 Lyndhurst Ave
