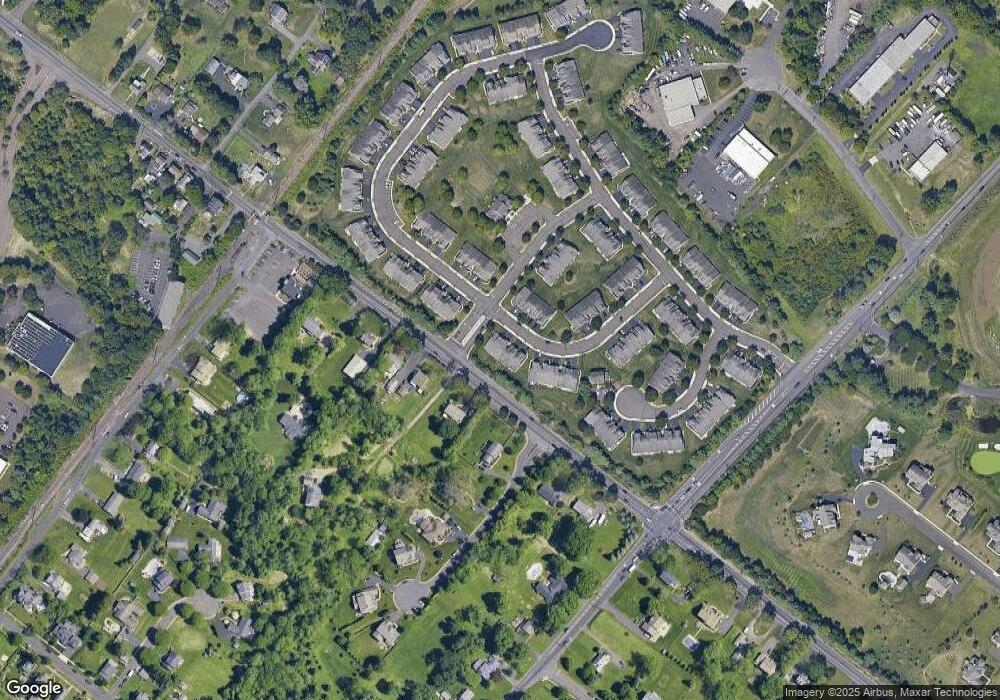54 Grandview Dr Warminster, PA 18974
Estimated Value: $457,000 - $476,000
2
Beds
3
Baths
1,700
Sq Ft
$274/Sq Ft
Est. Value
About This Home
This home is located at 54 Grandview Dr, Warminster, PA 18974 and is currently estimated at $466,544, approximately $274 per square foot. 54 Grandview Dr is a home located in Bucks County with nearby schools including Maureen M. Welch Elementary School, Richboro Middle School, and Council Rock High School - South.
Ownership History
Date
Name
Owned For
Owner Type
Purchase Details
Closed on
Jul 13, 2006
Sold by
Rea Robert J and Rea Doris E
Bought by
Heffernan Anne T
Current Estimated Value
Home Financials for this Owner
Home Financials are based on the most recent Mortgage that was taken out on this home.
Original Mortgage
$253,600
Outstanding Balance
$150,722
Interest Rate
6.67%
Mortgage Type
Purchase Money Mortgage
Estimated Equity
$315,822
Purchase Details
Closed on
Apr 4, 2002
Sold by
Deluca Enterprises Inc
Bought by
Rea Robert J and Rea Doris E
Home Financials for this Owner
Home Financials are based on the most recent Mortgage that was taken out on this home.
Original Mortgage
$30,000
Interest Rate
6.85%
Create a Home Valuation Report for This Property
The Home Valuation Report is an in-depth analysis detailing your home's value as well as a comparison with similar homes in the area
Home Values in the Area
Average Home Value in this Area
Purchase History
| Date | Buyer | Sale Price | Title Company |
|---|---|---|---|
| Heffernan Anne T | $317,000 | None Available | |
| Rea Robert J | $188,900 | -- |
Source: Public Records
Mortgage History
| Date | Status | Borrower | Loan Amount |
|---|---|---|---|
| Open | Heffernan Anne T | $253,600 | |
| Previous Owner | Rea Robert J | $30,000 |
Source: Public Records
Tax History Compared to Growth
Tax History
| Year | Tax Paid | Tax Assessment Tax Assessment Total Assessment is a certain percentage of the fair market value that is determined by local assessors to be the total taxable value of land and additions on the property. | Land | Improvement |
|---|---|---|---|---|
| 2025 | $5,449 | $28,290 | $4,000 | $24,290 |
| 2024 | $5,449 | $28,290 | $4,000 | $24,290 |
| 2023 | $5,135 | $28,290 | $4,000 | $24,290 |
| 2022 | $5,088 | $28,290 | $4,000 | $24,290 |
| 2021 | $4,927 | $28,290 | $4,000 | $24,290 |
| 2020 | $4,817 | $28,290 | $4,000 | $24,290 |
| 2019 | $4,610 | $28,290 | $4,000 | $24,290 |
| 2018 | $4,528 | $28,290 | $4,000 | $24,290 |
| 2017 | $4,354 | $28,290 | $4,000 | $24,290 |
| 2016 | $5,017 | $32,600 | $4,000 | $28,600 |
| 2015 | -- | $32,600 | $4,000 | $28,600 |
| 2014 | -- | $32,600 | $4,000 | $28,600 |
Source: Public Records
Map
Nearby Homes
- 146 Grandview Dr
- 56 Parry Way
- 11 Lincoln Ave
- 10 Spring Mill Dr
- 55 Parry Way
- 1297 Twin Streams Dr
- The Addis Plan at The Reserve at Spring Mill
- The Beckett Plan at The Reserve at Spring Mill
- 59 Parry Way
- 9 Spring Mill Dr
- 11 Spring Mill Dr
- 8 Lacey Ln
- 109 Wilson Ave
- 18 Lacey Ln
- 667 Arbor Ln
- 675 Cheryl Dr
- 1240 June Rd
- 1256 Dahlia Rd
- 524 Penrose Ln
- 1008 Julian Dr W Unit W
- 52 Grandview Dr
- 58 Grandview Dr
- 50 Grandview Dr
- 48 Grandview Dr
- 46 Grandview Dr
- 62 Grandview Dr
- 44 Grandview Dr
- 55 Grandview Dr
- 57 Grandview Dr
- 61 Grandview Dr
- 53 Grandview Dr
- 64 Grandview Dr
- 42 Grandview Dr
- 66 Grandview Dr
- 110 W Bristol Rd
- 64 W Bristol Rd
- 40 Grandview Dr
- 35 Grandview Dr
- 70 Grandview Dr
- 10 Carver Ln
