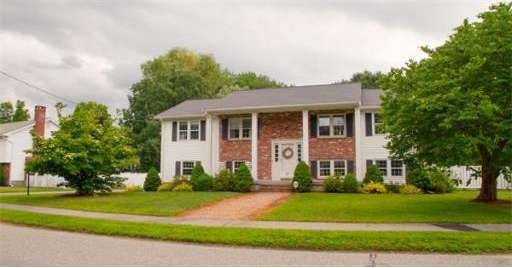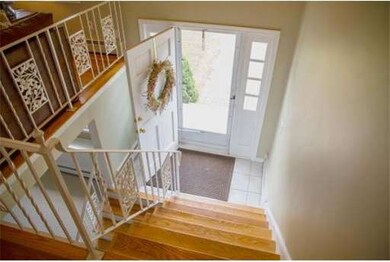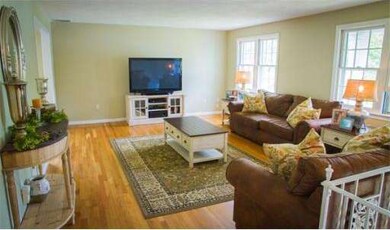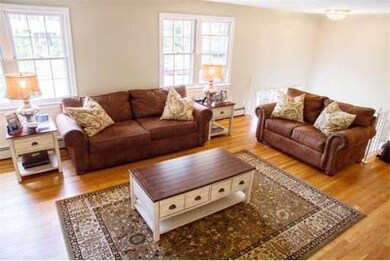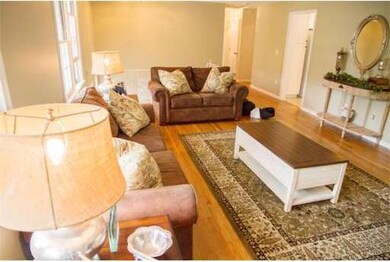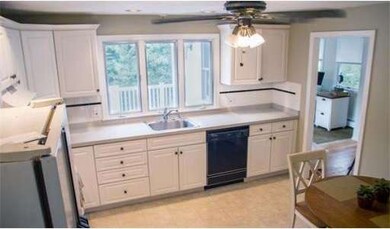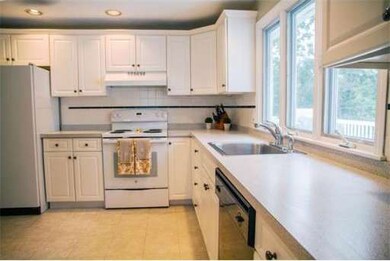
54 Haystack Rd Reading, MA 01867
About This Home
As of September 2014Condition, Great Neighborhood, West Side Location!!!! This home has it all. Gleaming hardwood floors, freshly painted interior, neat as a pin, minutes to highway, wonderful heated in-ground pool, central air, newer roof, heating, vinyl siding, main bathroom totally renovated. Walk out lower level suitable for extended living space. If you are bulging at the seams you have got to see this property. Plenty of room for everyone.
Last Buyer's Agent
Mary Sexton
William Raveis R.E. & Home Services

Home Details
Home Type
Single Family
Est. Annual Taxes
$11,118
Year Built
1978
Lot Details
0
Listing Details
- Lot Description: Paved Drive, Fill Needed, Level
- Special Features: None
- Property Sub Type: Detached
- Year Built: 1978
Interior Features
- Has Basement: No
- Fireplaces: 1
- Primary Bathroom: Yes
- Number of Rooms: 10
- Amenities: Public Transportation, Shopping, Swimming Pool, Park, Golf Course, Highway Access, House of Worship, Private School, Public School
- Electric: Circuit Breakers, 200 Amps
- Energy: Storm Windows
- Flooring: Wood, Wall to Wall Carpet, Laminate, Hardwood
- Interior Amenities: Central Vacuum
- Bedroom 2: First Floor, 14X10
- Bedroom 3: First Floor, 11X11
- Bedroom 4: Basement, 14X12
- Bathroom #1: First Floor
- Bathroom #2: First Floor
- Bathroom #3: Second Floor
- Kitchen: First Floor, 13X13
- Laundry Room: Basement
- Living Room: First Floor, 19X15
- Master Bedroom: First Floor, 14X13
- Master Bedroom Description: Bathroom - 3/4, Closet, Flooring - Hardwood
- Dining Room: First Floor, 13X11
- Family Room: Basement, 18X13
Exterior Features
- Construction: Frame, Brick
- Exterior: Clapboard, Vinyl
- Exterior Features: Deck, Patio, Pool - Inground, Gutters, Screens, Fenced Yard
- Foundation: Poured Concrete
Garage/Parking
- Garage Parking: Under
- Garage Spaces: 2
- Parking: Off-Street, Paved Driveway
- Parking Spaces: 6
Utilities
- Cooling Zones: 1
- Heat Zones: 2
- Hot Water: Tankless
- Utility Connections: for Electric Range, for Electric Dryer, Washer Hookup
Condo/Co-op/Association
- HOA: No
Ownership History
Purchase Details
Home Financials for this Owner
Home Financials are based on the most recent Mortgage that was taken out on this home.Similar Homes in the area
Home Values in the Area
Average Home Value in this Area
Purchase History
| Date | Type | Sale Price | Title Company |
|---|---|---|---|
| Deed | $292,500 | -- |
Mortgage History
| Date | Status | Loan Amount | Loan Type |
|---|---|---|---|
| Open | $200,000 | Stand Alone Refi Refinance Of Original Loan | |
| Open | $456,000 | New Conventional | |
| Closed | $456,000 | New Conventional | |
| Closed | $169,694 | No Value Available | |
| Closed | $50,000 | No Value Available | |
| Closed | $184,000 | No Value Available | |
| Closed | $180,000 | No Value Available | |
| Closed | $131,800 | No Value Available | |
| Closed | $120,000 | Purchase Money Mortgage |
Property History
| Date | Event | Price | Change | Sq Ft Price |
|---|---|---|---|---|
| 09/29/2014 09/29/14 | Sold | $605,000 | 0.0% | $250 / Sq Ft |
| 09/03/2014 09/03/14 | Pending | -- | -- | -- |
| 08/23/2014 08/23/14 | Off Market | $605,000 | -- | -- |
| 08/13/2014 08/13/14 | Price Changed | $619,900 | -3.1% | $256 / Sq Ft |
| 08/06/2014 08/06/14 | For Sale | $639,900 | +12.3% | $264 / Sq Ft |
| 07/12/2013 07/12/13 | Sold | $570,000 | -4.9% | $236 / Sq Ft |
| 06/12/2013 06/12/13 | Pending | -- | -- | -- |
| 06/10/2013 06/10/13 | Price Changed | $599,500 | -1.6% | $248 / Sq Ft |
| 05/31/2013 05/31/13 | Price Changed | $609,500 | -3.2% | $252 / Sq Ft |
| 05/23/2013 05/23/13 | Price Changed | $629,900 | -3.1% | $260 / Sq Ft |
| 05/16/2013 05/16/13 | For Sale | $649,900 | +14.0% | $269 / Sq Ft |
| 05/08/2013 05/08/13 | Off Market | $570,000 | -- | -- |
| 04/30/2013 04/30/13 | For Sale | $649,900 | -- | $269 / Sq Ft |
Tax History Compared to Growth
Tax History
| Year | Tax Paid | Tax Assessment Tax Assessment Total Assessment is a certain percentage of the fair market value that is determined by local assessors to be the total taxable value of land and additions on the property. | Land | Improvement |
|---|---|---|---|---|
| 2025 | $11,118 | $976,100 | $537,400 | $438,700 |
| 2024 | $11,255 | $960,300 | $528,600 | $431,700 |
| 2023 | $10,608 | $842,600 | $463,100 | $379,500 |
| 2022 | $10,604 | $795,500 | $436,900 | $358,600 |
| 2021 | $10,436 | $755,700 | $399,700 | $356,000 |
| 2020 | $10,031 | $719,100 | $380,100 | $339,000 |
| 2019 | $4,886 | $676,400 | $357,100 | $319,300 |
| 2018 | $8,789 | $633,700 | $334,200 | $299,500 |
| 2017 | $8,720 | $621,500 | $327,700 | $293,800 |
| 2016 | $8,156 | $562,500 | $297,300 | $265,200 |
| 2015 | $7,313 | $497,500 | $271,500 | $226,000 |
| 2014 | $7,262 | $492,700 | $268,800 | $223,900 |
Agents Affiliated with this Home
-

Seller's Agent in 2014
Patricia DeWolfe
Leading Edge Real Estate
(781) 258-0115
7 in this area
27 Total Sales
-
M
Buyer's Agent in 2014
Mary Sexton
William Raveis R.E. & Home Services
Map
Source: MLS Property Information Network (MLS PIN)
MLS Number: 71725248
APN: READ-000007-000000-000084
- 313 South St
- 38 Fairmount Rd
- 62 Abigail Way Unit 2007
- 62 Abigail Way Unit 2003
- 15 Fairmount Rd
- 51 Red Gate Ln
- 190 Main St
- 36 Abigail Way Unit 4003
- 57 Augustus Ct Unit 1013
- 389 Summer Ave
- 609 Gazebo Cir
- 101 Hopkins St Unit 1
- 514 Gazebo Cir Unit 514
- 20 Pinevale Ave
- 1 Summit Dr Unit 62
- 2 Summit Dr Unit 68
- 2 Summit Dr Unit 18
- 246 Walnut St
- 49 James Rd
- 108 South St
