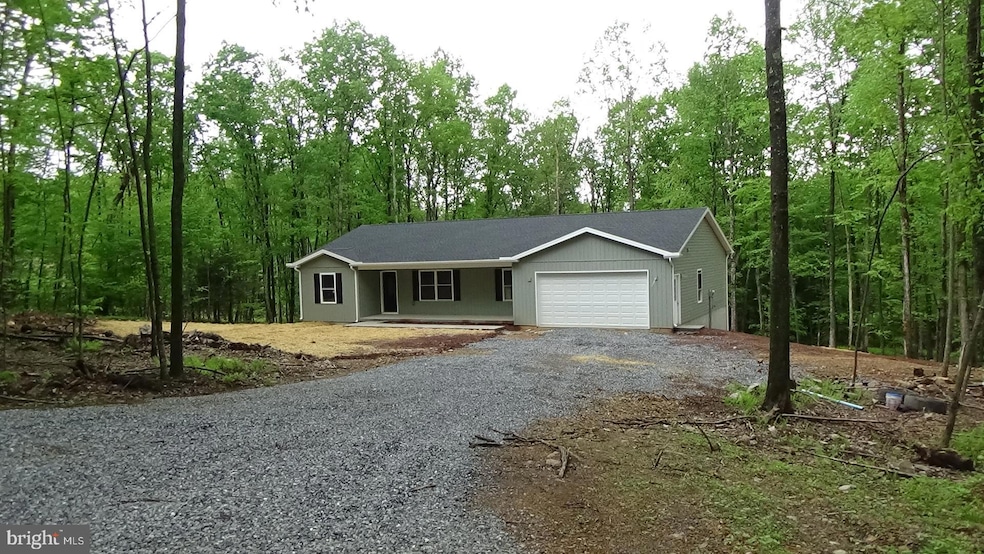
PENDING
NEW CONSTRUCTION
54 Hickory Ridge Rd Newport, PA 17074
Estimated payment $2,722/month
Total Views
6,027
3
Beds
2
Baths
1,680
Sq Ft
$247
Price per Sq Ft
Highlights
- New Construction
- Private Lot
- Rambler Architecture
- Open Floorplan
- Partially Wooded Lot
- Main Floor Bedroom
About This Home
New Ranch home receiving the finishing touches. 3 bedrooms and 2 bath include a full master suite. Custom, local made, cabinets throughout with a full custom kitchen and all new appliances included. Kitchen also has a custom made island. Laundry has washer and dryer as well as large wash sink. The full walkout basement is wide open and could be finished. Along a quiet country road the property is mostly wooded and has wildlife. Take a look before it's too late.
Home Details
Home Type
- Single Family
Est. Annual Taxes
- $5,400
Year Built
- Built in 2025 | New Construction
Lot Details
- 2.24 Acre Lot
- Rural Setting
- Private Lot
- Sloped Lot
- Partially Wooded Lot
- Backs to Trees or Woods
- Back and Front Yard
- Property is in excellent condition
Parking
- 2 Car Direct Access Garage
- Front Facing Garage
- Garage Door Opener
- Driveway
Home Design
- Rambler Architecture
- Poured Concrete
- Architectural Shingle Roof
- Vinyl Siding
- Concrete Perimeter Foundation
Interior Spaces
- Property has 1 Level
- Open Floorplan
- Ceiling Fan
- Family Room Off Kitchen
- Combination Kitchen and Dining Room
Kitchen
- Electric Oven or Range
- Built-In Microwave
- Dishwasher
- Kitchen Island
Bedrooms and Bathrooms
- 3 Main Level Bedrooms
- Walk-In Closet
- 2 Full Bathrooms
Laundry
- Laundry on main level
- Electric Dryer
- Washer
Unfinished Basement
- Heated Basement
- Walk-Out Basement
- Basement Fills Entire Space Under The House
- Interior and Exterior Basement Entry
- Natural lighting in basement
Schools
- Newport High School
Utilities
- Central Air
- Heat Pump System
- Well
- Electric Water Heater
- On Site Septic
- Private Sewer
Community Details
- No Home Owners Association
Listing and Financial Details
- Assessor Parcel Number 160-074.00-001.004
Map
Create a Home Valuation Report for This Property
The Home Valuation Report is an in-depth analysis detailing your home's value as well as a comparison with similar homes in the area
Home Values in the Area
Average Home Value in this Area
Property History
| Date | Event | Price | Change | Sq Ft Price |
|---|---|---|---|---|
| 06/23/2025 06/23/25 | Pending | -- | -- | -- |
| 05/07/2025 05/07/25 | For Sale | $415,000 | -- | $247 / Sq Ft |
Source: Bright MLS
Similar Homes in Newport, PA
Source: Bright MLS
MLS Number: PAPY2007334
Nearby Homes
- 581 Old Limekiln Ln
- 56 S 2nd St
- 123 N 2nd St
- 0 Juniata Furnace Ln
- 40 Ridge Rd
- 428 N 4th St
- 0 Newport Rd
- 526 Fairground Rd
- WP#01 Mahanoy Valley Rd
- 110 Watson Ln
- 343 Keystone Way
- 4 Ankajam Dr
- 3450 Middle Ridge Rd
- 732 New Bloomfield Rd
- 0 New Bloomfield Rd
- 57 Metz Ln
- 119 S Carlisle St
- 106 S Carlisle St
- 128 W Main St
- 36 Meadow Grove Rd






