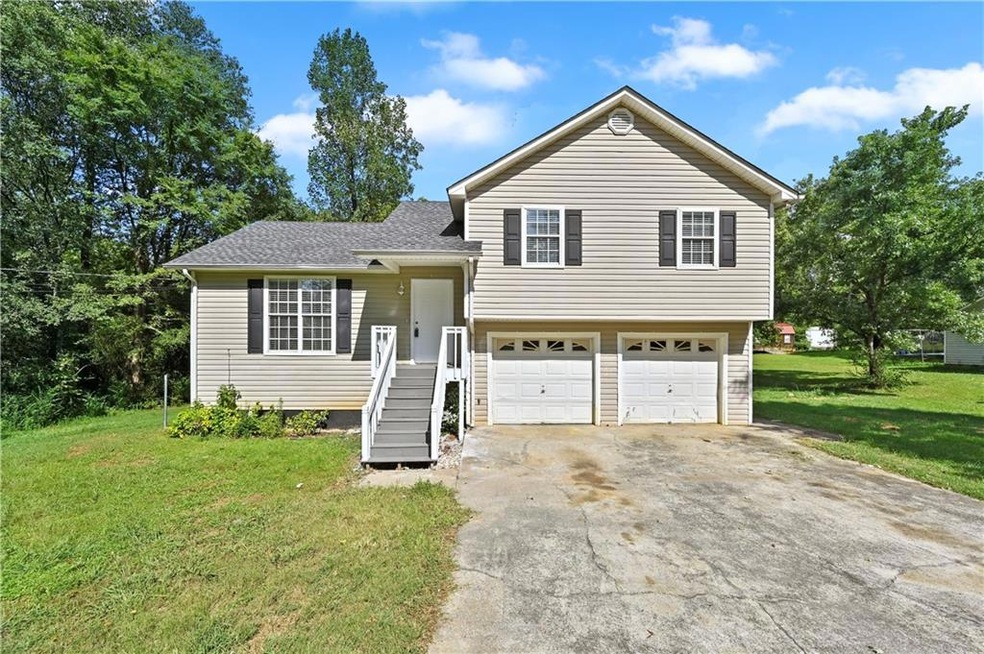
$279,900
- 3 Beds
- 2 Baths
- 1,175 Sq Ft
- 19 Millers Way
- Adairsville, GA
Charming ranch-style home in a sought-after neighborhood within walking distance to Manning Mill Park! Tucked away in a quiet cul-de-sac, this home welcomes you with a vaulted family room featuring a beautiful stone fireplace. The kitchen offers newer appliances and opens to a cozy breakfast nook with direct access to the oversized back deck—perfect for entertaining or relaxing outdoors. Enjoy
Mark Spain Mark Spain Real Estate
