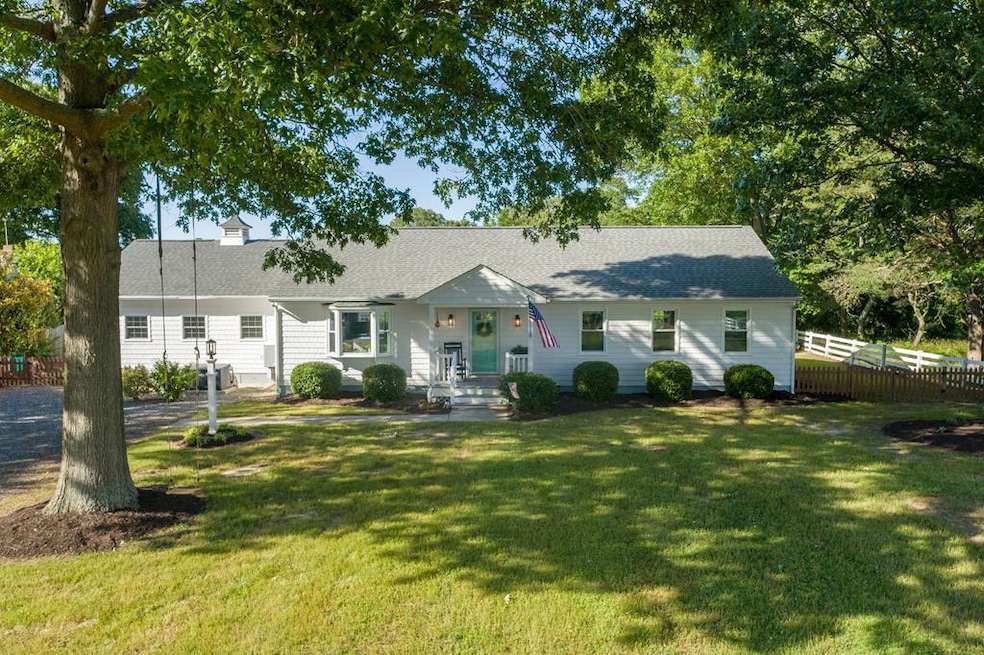
54 Hunton Creek Ln Deltaville, VA 23043
Highlights
- Pier or Dock
- Deck
- Main Floor Bedroom
- River View
- Ranch Style House
- No HOA
About This Home
As of June 2025Welcome to your turn-key slice of River life on picturesque Hunton Creek—just moments from the open waters of the Chesapeake Bay. Thoughtfully renovated with comfort and charm in mind, this inviting Deltaville home blends relaxed sophistication with laid-back luxury. Step inside to an open-concept main living area bathed in natural light, offering scenic water views and seamless flow between the kitchen, dining, and lounging spaces—perfect for effortless entertaining. A secondary living area provides added flexibility for hosting guests, enjoying movie nights, or simply spreading out. With 3 bedrooms and 2 full baths, plus a bonus room currently set up as a bunk room or ideal home office, there's space for everyone. This home is being sold fully furnished, including a golf cart and jet ski, so you can settle in and start enjoying the summer season immediately. Outside, a private dock equipped with both a boat lift and a jet ski lift makes it easy to head out on the water at a moment's notice—whether you're crabbing off the dock, exploring the Bay, or just soaking up the river breeze. Relax on the porch overlooking the creek or gather with friends for sunset—your waterfront lifestyle begins the moment you arrive. Set on 1.52 private acres with mature landscaping, blooming rhododendron, and lush greenery, the property offers both privacy and a peaceful connection to nature. Sweeping water views and gentle breezes create a sense of serenity indoors and out. This fully furnished Deltaville home is ready to welcome you home.
Last Agent to Sell the Property
Samson Properties Brokerage Phone: 7033788810 License #0225240065 Listed on: 05/22/2025

Home Details
Home Type
- Single Family
Est. Annual Taxes
- $2,468
Year Built
- Built in 1995
Lot Details
- 1.51 Acre Lot
- River Front
- Fenced
Home Design
- Ranch Style House
- Composition Roof
- Vinyl Siding
Interior Spaces
- 2,236 Sq Ft Home
- Sheet Rock Walls or Ceilings
- Gas Log Fireplace
- Living Room with Fireplace
- Dining Room
- River Views
- Crawl Space
Kitchen
- Breakfast Bar
- Microwave
- Dishwasher
Flooring
- Tile
- Vinyl
Bedrooms and Bathrooms
- 3 Main Level Bedrooms
- 2 Full Bathrooms
Laundry
- Dryer
- Washer
Outdoor Features
- Deck
- Patio
- Shed
Utilities
- Cooling Available
- Heat Pump System
- Artesian Water
- Electric Water Heater
- Septic Tank
Listing and Financial Details
- Assessor Parcel Number 40-13-3
Community Details
Overview
- No Home Owners Association
- Hunton Creek Subdivision
Recreation
- Pier or Dock
Ownership History
Purchase Details
Home Financials for this Owner
Home Financials are based on the most recent Mortgage that was taken out on this home.Similar Homes in Deltaville, VA
Home Values in the Area
Average Home Value in this Area
Purchase History
| Date | Type | Sale Price | Title Company |
|---|---|---|---|
| Bargain Sale Deed | $725,000 | Lawyers Title |
Mortgage History
| Date | Status | Loan Amount | Loan Type |
|---|---|---|---|
| Previous Owner | $150,000 | Credit Line Revolving |
Property History
| Date | Event | Price | Change | Sq Ft Price |
|---|---|---|---|---|
| 06/25/2025 06/25/25 | Sold | $725,000 | 0.0% | $324 / Sq Ft |
| 05/22/2025 05/22/25 | For Sale | $725,000 | +85.9% | $324 / Sq Ft |
| 07/21/2020 07/21/20 | Sold | $390,000 | -9.1% | $174 / Sq Ft |
| 06/21/2020 06/21/20 | Pending | -- | -- | -- |
| 05/18/2020 05/18/20 | For Sale | $429,000 | -- | $192 / Sq Ft |
Tax History Compared to Growth
Tax History
| Year | Tax Paid | Tax Assessment Tax Assessment Total Assessment is a certain percentage of the fair market value that is determined by local assessors to be the total taxable value of land and additions on the property. | Land | Improvement |
|---|---|---|---|---|
| 2024 | $2,468 | $404,600 | $143,200 | $261,400 |
| 2023 | $2,468 | $404,600 | $143,200 | $261,400 |
| 2022 | $2,468 | $404,600 | $143,200 | $261,400 |
| 2021 | $2,134 | $344,200 | $138,700 | $205,500 |
| 2020 | $2,134 | $344,200 | $138,700 | $205,500 |
| 2019 | $2,134 | $344,200 | $138,700 | $205,500 |
| 2018 | $947 | $344,200 | $138,700 | $205,500 |
| 2017 | $1,725 | $308,000 | $138,700 | $169,300 |
| 2016 | $1,638 | $309,000 | $137,200 | $171,800 |
| 2015 | -- | $0 | $0 | $0 |
| 2014 | -- | $0 | $0 | $0 |
| 2013 | -- | $0 | $0 | $0 |
Agents Affiliated with this Home
-

Seller's Agent in 2025
Emily Oliver
Samson Properties
(804) 678-9714
59 Total Sales
-

Buyer's Agent in 2025
Susan Bowman
Samson Properties
(804) 363-3252
46 Total Sales
-

Seller's Agent in 2020
Neena Rodgers
Pearls of the Chesapeake LLC
(804) 436-2326
229 Total Sales
-

Seller Co-Listing Agent in 2020
Sandra Lent
Pearls of the Chesapeake LLC
(804) 694-6101
75 Total Sales
Map
Source: Northern Neck Association of REALTORS®
MLS Number: 118838
APN: 40-13-3
- 330 Chesapeake Watch Rd Unit 10B
- 278 Chesapeake Watch Rd
- 278 Chesapeake Watch Rd Unit 13B
- 0 Seabreeze Ln
- 253-255 General Puller Hwy
- 00 Robins Point Ave
- 251 Apache Dr
- 128 Robins Point Ave
- 00 Apache Dr
- 330 Jackson Farm Ln
- 253 Old Camp Ln
- 134 Dove Haven
- 117 Lark Dr
- 16527 General Puller Hwy
- 16445 General Puller Hwy
- 257 Horseshoe Bend Rd
- 318 Paradise Ln
- 26 Tupelo St
- 00 Providence Rd
- 124 Montgomery Cove Rd






