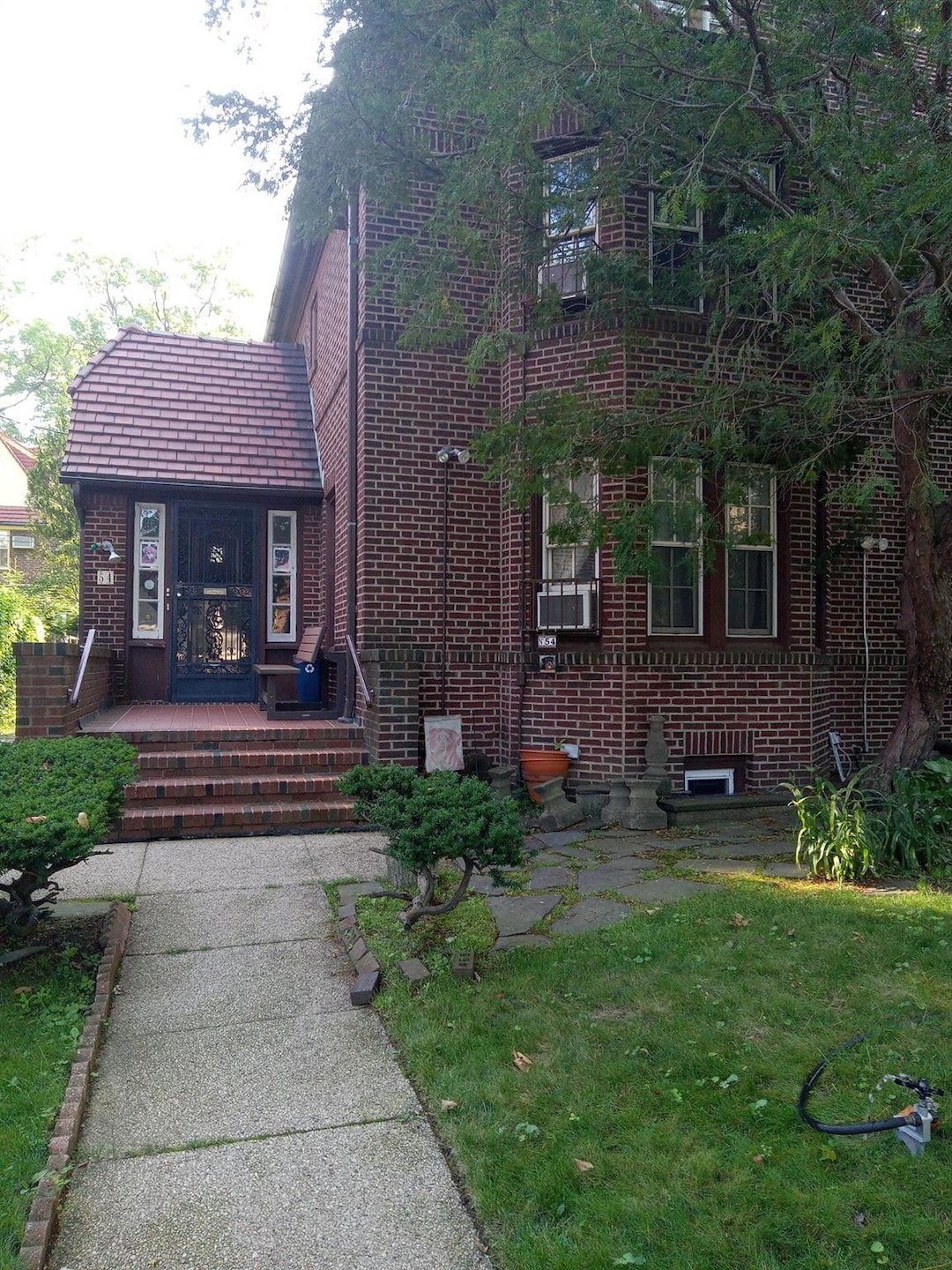
54 Ingram St Forest Hills, NY 11375
Forest Hills NeighborhoodEstimated payment $11,022/month
Highlights
- Popular Property
- Traditional Architecture
- Porch
- Ps 101 School In The Gardens Rated A
- Wood Flooring
- Built-In Features
About This Home
Traditional Brick home on a tree lined street in Forest Hills Gardens. Enjoy gatherings in the grand living room by the cozy fireplace. This charming 4-bedroom, 2-bathroom offers ample space for all. Enjoy living in the neighborhood of Forest Hills Gardens. Proximity to shops, restaurants, and transportation.
Listing Agent
Corcoran Brokerage Phone: 631-926-9975 License #10401245837 Listed on: 07/17/2025

Home Details
Home Type
- Single Family
Est. Annual Taxes
- $14,684
Year Built
- Built in 1920
Lot Details
- 3,082 Sq Ft Lot
- South Facing Home
Home Design
- Traditional Architecture
- Brick Exterior Construction
Interior Spaces
- 2,000 Sq Ft Home
- Built-In Features
- Living Room with Fireplace
- Wood Flooring
- Unfinished Basement
Bedrooms and Bathrooms
- 4 Bedrooms
- 2 Full Bathrooms
Laundry
- Dryer
- Washer
Parking
- 1 Parking Space
- Alley Access
- Driveway
Outdoor Features
- Porch
Schools
- Ps 101 School In The Gardens Elementary School
- JHS 190 Russell Sage Middle School
- Hillcrest High School
Utilities
- No Cooling
- Heating System Uses Natural Gas
Listing and Financial Details
- Assessor Parcel Number 03282-0046
Map
Home Values in the Area
Average Home Value in this Area
Tax History
| Year | Tax Paid | Tax Assessment Tax Assessment Total Assessment is a certain percentage of the fair market value that is determined by local assessors to be the total taxable value of land and additions on the property. | Land | Improvement |
|---|---|---|---|---|
| 2025 | $14,486 | $74,815 | $12,536 | $62,279 |
| 2024 | $14,498 | $73,522 | $14,227 | $59,295 |
| 2023 | $13,709 | $69,653 | $11,379 | $58,274 |
| 2022 | $13,064 | $133,140 | $20,760 | $112,380 |
| 2021 | $12,825 | $126,420 | $20,760 | $105,660 |
| 2020 | $12,901 | $108,720 | $20,760 | $87,960 |
| 2019 | $12,524 | $102,060 | $20,760 | $81,300 |
| 2018 | $11,535 | $58,044 | $10,400 | $47,644 |
| 2017 | $8,209 | $54,820 | $11,694 | $43,126 |
| 2016 | $9,856 | $54,820 | $11,694 | $43,126 |
| 2015 | $6,018 | $51,955 | $13,682 | $38,273 |
| 2014 | $6,018 | $51,057 | $16,139 | $34,918 |
Property History
| Date | Event | Price | Change | Sq Ft Price |
|---|---|---|---|---|
| 07/17/2025 07/17/25 | For Sale | $1,769,000 | -- | $885 / Sq Ft |
Purchase History
| Date | Type | Sale Price | Title Company |
|---|---|---|---|
| Deed | -- | -- | |
| Deed | -- | -- |
Similar Homes in the area
Source: OneKey® MLS
MLS Number: 886046
APN: 03282-0046
- 65 Shorthill Rd
- 72-23 Kessel St
- 7203 Ingram St
- 72-03 Ingram St Unit H0USE
- 99-14 74th Ave
- 30 Rockrose Place
- 71-51 Kessel St
- 71-38 Harrow St
- 16 Upshaw Rd
- 150 Burns St Unit 2H
- 117-19 Union Turnpike
- 75-40 Austin St Unit 5Er
- 75-40 Austin St Unit 6Bl
- 7344 Austin St Unit 4S
- 10 Holder Place Unit 5A
- 10 Holder Place Unit 2B
- 10 Holder Place Unit 3E
- 76-66 Austin St Unit 6
- 76-66 Austin St Unit 1
- 76-66 Austin St Unit 2O
- 75 Ascan Ave
- 10920 Queens Blvd Unit 2G
- 82-77 116th St Unit 3-G
- 82-77 116th St Unit 5-F
- 82-77 116th St Unit 6-D
- 82-77 116th St Unit 4-E
- 112-01 Queens Blvd Unit 18H
- 112-01 Queens Blvd Unit 8B
- 83-15 116th St Unit 1K
- 110-31 72nd Dr Unit 2
- 96-17 69th Ave Unit 1
- 10740 Queens Blvd
- 110-20 71st Rd Unit 114
- 83-61-83116 116th St Unit 5b
- 108/50 71st Ave
- 9009 69th Ave
- 11882 Metropolitan Ave Unit 1A
- 9102 68th Ave
- 91-02-91-68 68th Ave
- 91-02 68th Ave
