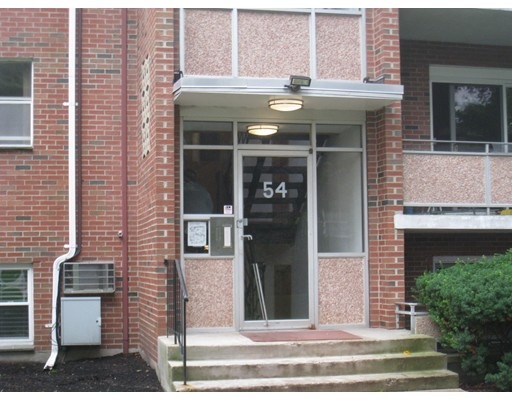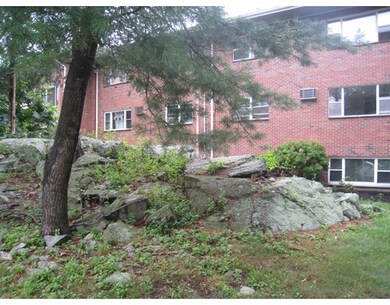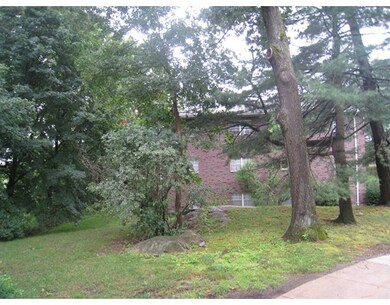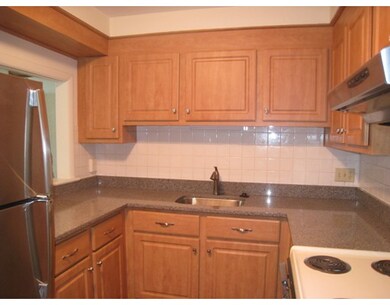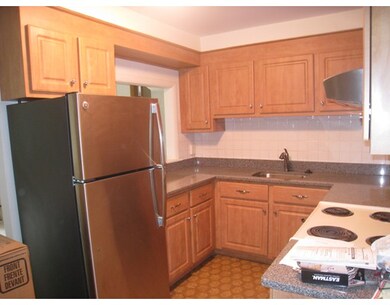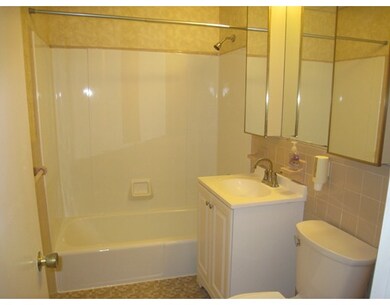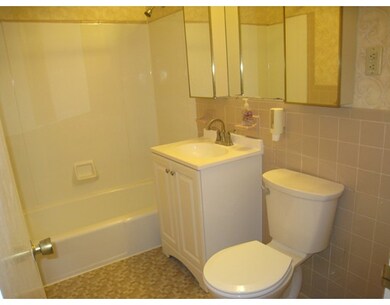
54 Jacqueline Rd Unit 5 Waltham, MA 02452
North Waltham NeighborhoodAbout This Home
As of May 2021Location,location, location, handy to all area daily amenities and major highways for easy commuting. Quiet serene setting for this spacious 720 sq. ft. one bedroom in very stable condo association at Northgate Gardens in North Waltham. Updated kitchen with maple cabinets and silestone countertops with new stainless steel appliances. Wall-to-wall carpet throughout with vinyl and tile in Kitchen and bath. Condo fees have been very stable over the years with no major increases or special assessments. Parking is deeded unassigned one space, with second space provided with sticker if two people reside in unit.
Last Agent to Sell the Property
Helen Castellano
Wal-Lex Realty Listed on: 07/13/2017
Property Details
Home Type
Condominium
Est. Annual Taxes
$2,814
Year Built
1955
Lot Details
0
Listing Details
- Unit Level: 2
- Unit Placement: Middle
- Property Type: Condominium/Co-Op
- CC Type: Condo
- Style: Garden
- Lead Paint: Unknown
- Year Built Description: Approximate
- Special Features: None
- Property Sub Type: Condos
- Year Built: 1955
Interior Features
- Has Basement: Yes
- Number of Rooms: 4
- Amenities: Public Transportation, Shopping, Medical Facility, Bike Path, Highway Access, House of Worship, Public School, University
- Flooring: Tile, Vinyl, Wall to Wall Carpet
- Interior Amenities: Intercom
- Kitchen: Second Floor, 9X8
- Living Room: Second Floor, 17X14
- Master Bedroom: Second Floor, 12X14
- Master Bedroom Description: Flooring - Wall to Wall Carpet
- Dining Room: Second Floor, 9X11
- No Bedrooms: 1
- Full Bathrooms: 1
- No Living Levels: 1
- Main Lo: BB9961
- Main So: K95001
Exterior Features
- Construction: Brick
- Exterior: Brick
- Pool Description: Inground
Garage/Parking
- Parking: Deeded
- Parking Spaces: 1
Utilities
- Hot Water: Natural Gas
- Utility Connections: for Electric Range
- Sewer: City/Town Sewer
- Water: City/Town Water
Condo/Co-op/Association
- Condominium Name: Northgate Gardens
- Association Fee Includes: Heat, Hot Water, Water, Sewer, Master Insurance, Swimming Pool, Laundry Facilities, Exterior Maintenance, Road Maintenance, Landscaping, Snow Removal, Tennis Court, Extra Storage
- Association Pool: Yes
- Association Security: Intercom
- Pets Allowed: Yes w/ Restrictions
- No Units: 351
- Unit Building: 5
Lot Info
- Zoning: RES
Ownership History
Purchase Details
Home Financials for this Owner
Home Financials are based on the most recent Mortgage that was taken out on this home.Purchase Details
Home Financials for this Owner
Home Financials are based on the most recent Mortgage that was taken out on this home.Purchase Details
Similar Homes in Waltham, MA
Home Values in the Area
Average Home Value in this Area
Purchase History
| Date | Type | Sale Price | Title Company |
|---|---|---|---|
| Not Resolvable | $287,500 | None Available | |
| Not Resolvable | $263,000 | -- | |
| Deed | $57,000 | -- |
Mortgage History
| Date | Status | Loan Amount | Loan Type |
|---|---|---|---|
| Open | $273,125 | Purchase Money Mortgage | |
| Previous Owner | $40,000 | Balloon | |
| Previous Owner | $249,500 | New Conventional | |
| Previous Owner | $84,000 | No Value Available |
Property History
| Date | Event | Price | Change | Sq Ft Price |
|---|---|---|---|---|
| 05/07/2021 05/07/21 | Sold | $287,500 | -2.5% | $399 / Sq Ft |
| 03/26/2021 03/26/21 | Pending | -- | -- | -- |
| 03/08/2021 03/08/21 | Price Changed | $294,900 | -1.7% | $410 / Sq Ft |
| 02/03/2021 02/03/21 | For Sale | $299,900 | +14.0% | $417 / Sq Ft |
| 09/15/2017 09/15/17 | Sold | $263,000 | +1.2% | $365 / Sq Ft |
| 08/08/2017 08/08/17 | Pending | -- | -- | -- |
| 07/31/2017 07/31/17 | For Sale | $259,900 | 0.0% | $361 / Sq Ft |
| 07/21/2017 07/21/17 | Pending | -- | -- | -- |
| 07/19/2017 07/19/17 | For Sale | $259,900 | 0.0% | $361 / Sq Ft |
| 07/18/2017 07/18/17 | Pending | -- | -- | -- |
| 07/13/2017 07/13/17 | For Sale | $259,900 | -- | $361 / Sq Ft |
Tax History Compared to Growth
Tax History
| Year | Tax Paid | Tax Assessment Tax Assessment Total Assessment is a certain percentage of the fair market value that is determined by local assessors to be the total taxable value of land and additions on the property. | Land | Improvement |
|---|---|---|---|---|
| 2025 | $2,814 | $286,600 | $0 | $286,600 |
| 2024 | $2,719 | $282,100 | $0 | $282,100 |
| 2023 | $2,741 | $265,600 | $0 | $265,600 |
| 2022 | $2,930 | $263,000 | $0 | $263,000 |
| 2021 | $2,787 | $246,200 | $0 | $246,200 |
| 2020 | $2,838 | $237,500 | $0 | $237,500 |
| 2019 | $2,889 | $228,200 | $0 | $228,200 |
| 2018 | $2,625 | $208,200 | $0 | $208,200 |
| 2017 | $2,439 | $194,200 | $0 | $194,200 |
| 2016 | $2,377 | $194,200 | $0 | $194,200 |
| 2015 | $2,076 | $158,100 | $0 | $158,100 |
Agents Affiliated with this Home
-
Arthur Kalenjian

Seller's Agent in 2021
Arthur Kalenjian
Homes-R-Us Realty of MA, Inc.
(617) 838-8548
1 in this area
56 Total Sales
-
V
Seller Co-Listing Agent in 2021
Vahram Terzikyan
Homes-R-Us Realty of MA, Inc.
-
M
Buyer's Agent in 2021
Michele Holland
eXp Realty
-
H
Seller's Agent in 2017
Helen Castellano
Wal-Lex Realty
-
Aida Parnagian

Buyer's Agent in 2017
Aida Parnagian
Lamacchia Realty, Inc.
(617) 290-9981
1 in this area
12 Total Sales
Map
Source: MLS Property Information Network (MLS PIN)
MLS Number: 72197555
APN: WALT-000015-000008-000009-000062
- 53 Lionel Ave Unit D
- 38 Lake St
- 186 Bishops Forest Dr
- 7 Stage Coach Rd
- 160 Bishops Forest Dr
- 86 Bowdoin Ave
- 120 Princeton Ave
- 44 Sachem St
- 155 Marguerite Ave
- 35 Hillcrest St
- 3 Helen St
- 311 Concord Ave
- 118 Sheffield Rd
- 457 Lincoln St
- 420 Lincoln St
- 6 April Ln Unit 34
- 85 Rosewood Dr
- 511 Lexington St
- 49 Lincoln St
- 7 Field Rd
