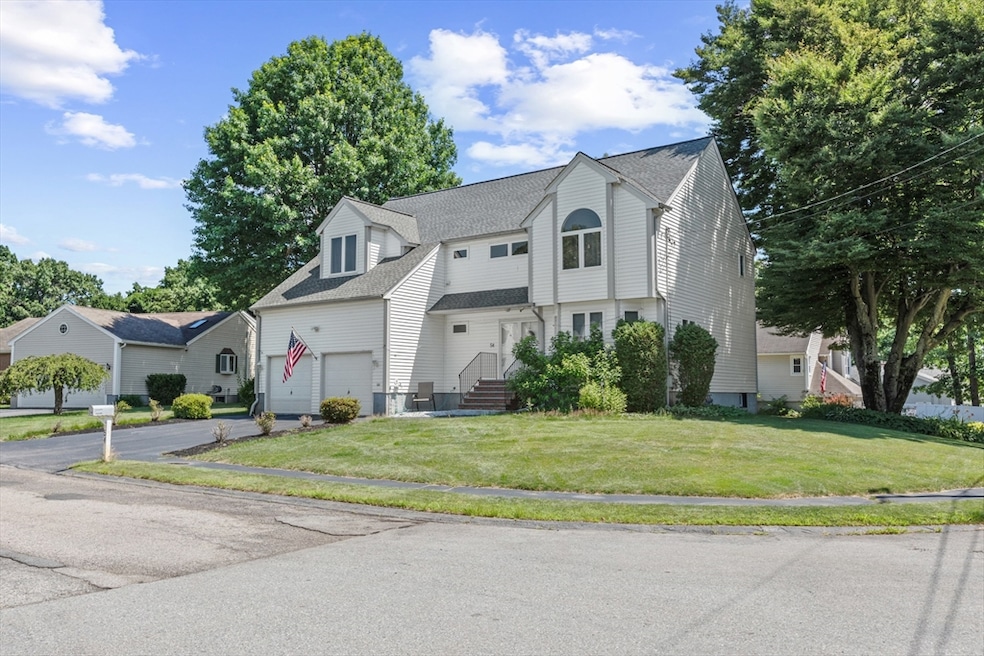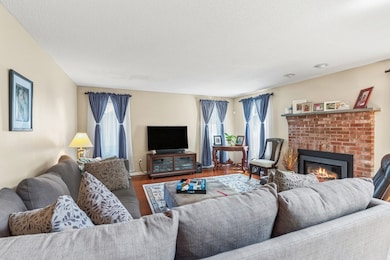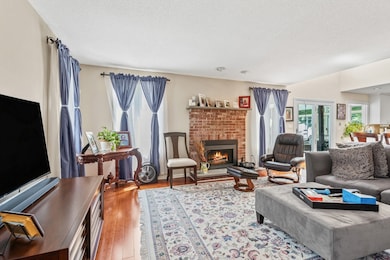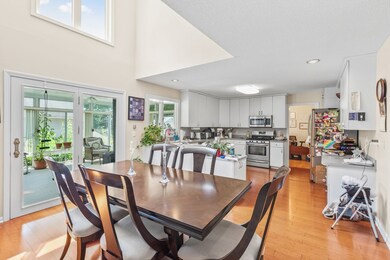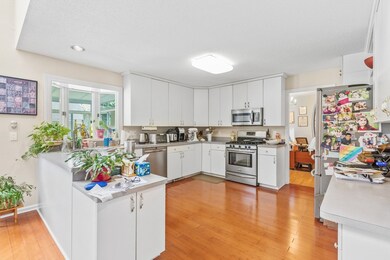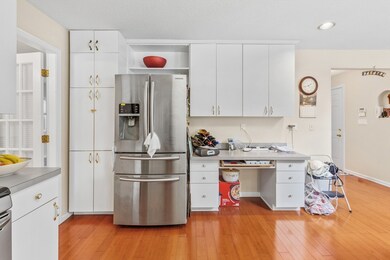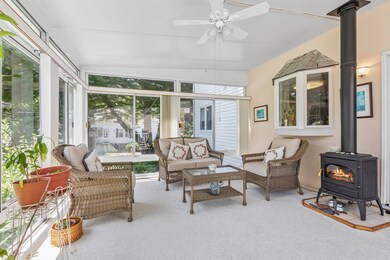54 Jennifer Rd Lowell, MA 01854
Pawtucketville NeighborhoodHighlights
- Medical Services
- Cathedral Ceiling
- Solid Surface Countertops
- Property is near public transit
- Wood Flooring
- No HOA
About This Home
Welcome home to comfortable and convenient living in this fully furnished 3-bedroom, 3-bath home located in the desirable Pawtucketville neighborhood of Lowell. Offering nearly 3,000 sq ft of well-maintained living space across two floors, this home is perfect for relaxation and entertaining.The first floor features a bright and open layout with a generous living and dining area, a flexible bonus room ideal for a home office or additional bedroom, and a sunny, inviting sunroom. The kitchen is equipped with stainless steel appliances and plenty of cabinet space. Upstairs, you’ll find three large bedrooms including a primary suite complete with cathedral ceilings, abundant closet space, and a private full bath. A dedicated laundry room on the second floor adds extra convenience. It is located just minutes from UMass Lowell, local parks, shopping, and provides easy highway access. Best of all, all utilities are included! Available as soon as December 15th!
Home Details
Home Type
- Single Family
Est. Annual Taxes
- $8,577
Year Built
- Built in 1993
Parking
- 2 Car Garage
Home Design
- Entry on the 1st floor
Interior Spaces
- 3,000 Sq Ft Home
- Cathedral Ceiling
- Ceiling Fan
- Recessed Lighting
- Light Fixtures
- French Doors
- Dining Area
- Exterior Basement Entry
Kitchen
- Range
- Microwave
- Dishwasher
- Solid Surface Countertops
- Disposal
Flooring
- Wood
- Ceramic Tile
Bedrooms and Bathrooms
- 3 Bedrooms
- Primary bedroom located on second floor
- Linen Closet
- 3 Full Bathrooms
- Linen Closet In Bathroom
Laundry
- Laundry Room
- Laundry on upper level
- Dryer
- Washer
- Sink Near Laundry
Location
- Property is near public transit
- Property is near schools
Utilities
- Cooling Available
- Heating System Uses Natural Gas
- High Speed Internet
- Cable TV Available
Additional Features
- Enclosed Patio or Porch
- 10,018 Sq Ft Lot
Listing and Financial Details
- Security Deposit $4,500
- Property Available on 12/15/25
- Rent includes heat, hot water, electricity, gas, water, sewer, furnishings (see remarks), air conditioning, parking
- Assessor Parcel Number 3175718
Community Details
Overview
- No Home Owners Association
Amenities
- Medical Services
- Shops
Recreation
- Park
Pet Policy
- Call for details about the types of pets allowed
Map
Source: MLS Property Information Network (MLS PIN)
MLS Number: 73456977
APN: LOWE-000055-003247-000054
- 527 Pawtucket Blvd Unit 304
- 54 Shirley Ave
- 345 Pawtucket Blvd Unit 5
- 307 Pawtucket Blvd Unit 13
- 295 Pawtucket Blvd Unit 7
- 101 Laurie Ln
- 70 Pawtucket Dr
- 6 Louis Farm Rd Unit 6
- 3 Louis Farm Rd Unit 3
- 49 Coburn Dr
- 4 Tamarack St
- 1975 Middlesex St Unit 51
- 1975 Middlesex St Unit 10
- 1975 Middlesex St Unit 2
- 1311 Middlesex St
- 770 Princeton Blvd
- 1820 Skyline Dr Unit 18
- 24 Brouilette St Unit A
- 1280 Middlesex St
- 20 Sandy Ln
- 557 Varnum Ave
- 525 Pawtucket Blvd
- 353 Pawtucket Blvd Unit 11
- 887 Varnum Ave Unit 1
- 86 Baldwin St Unit 6
- 1821 Middlesex St Unit 10
- 1895-1905 Middlesex St
- 727 Princeton Blvd
- 670-678 Princeton Blvd
- 149 Woodward Ave
- 829 Princeton Blvd
- 12 W 5th Ave Unit 1
- 1213 Middlesex St Unit Middlesex
- 173 Princeton Blvd Unit 1
- 255 Princeton St
- 16 Tyler Park Unit 9
- 800 Broadway St Unit 1
- 30 Walker St Unit 2
- 1149 Middlesex St Unit 3
- 15 Hampton Ave Unit 15
