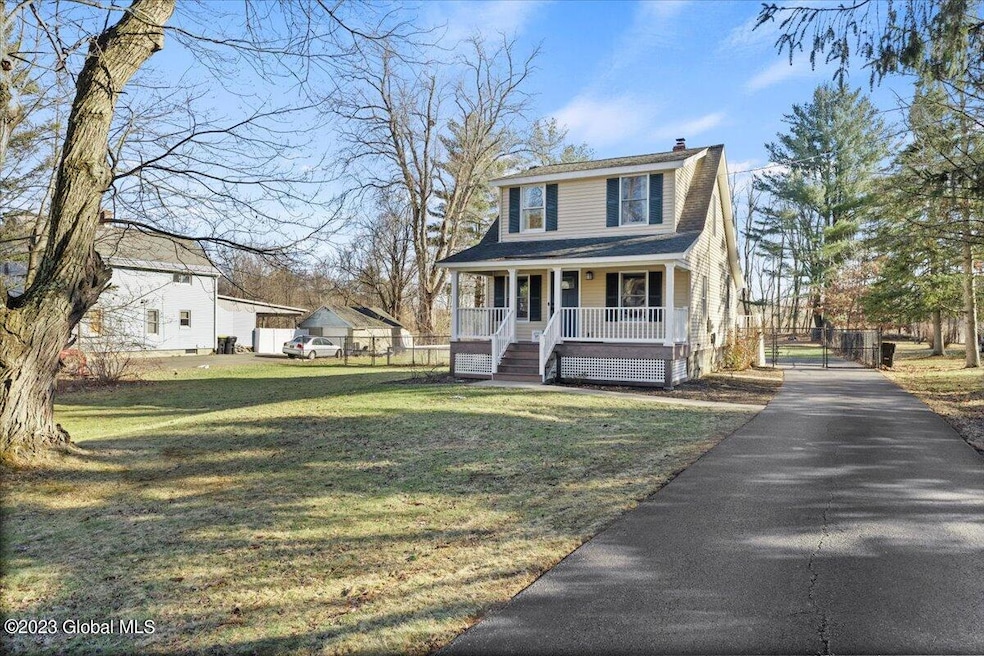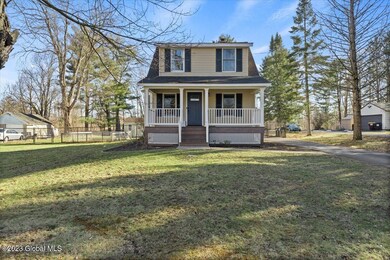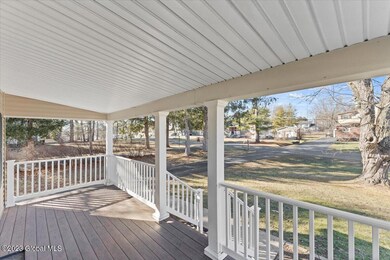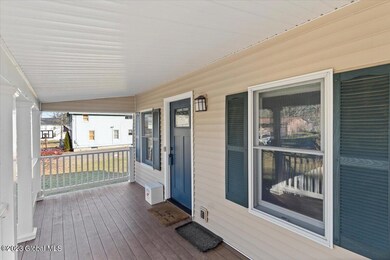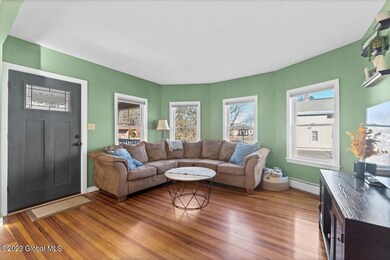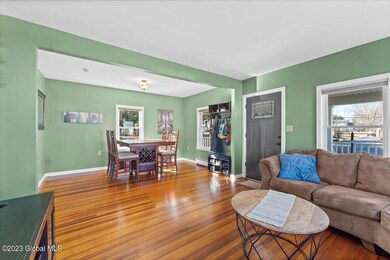
54 Kallen Ave Schenectady, NY 12304
Fort Hunter-Guilderland NeighborhoodHighlights
- 0.69 Acre Lot
- Private Lot
- Wood Flooring
- Deck
- Traditional Architecture
- No HOA
About This Home
As of April 2023Open house CANCELLED. MULTIPLE OFFERS. This won't last – located on a dead-end street, but close to Central Ave commerce, this superb curb-appeal home offers a welcoming covered front porch and large rear deck (both composite) that steps down to a private fenced-in backyard oasis with garden, sheds, and paved patio area on this choice South Colonie lot with low taxes. Feeling larger than the SF indicates, enter into a large combined LR/DR leading to a cheerful kitchen, 1st fl ldry with pantry and rear door, and full bath. With 3 BR's and second full bath upstairs, the home can accommodate a variety of buyers. Hardwood floors, Andersen windows, 15 yr. old roof, on-demand HWH, 2-zone heat, vinyl sided, and neatly painted. Full and dry basement except for crawl under ldry and 1st fl bath
Last Agent to Sell the Property
Gabler Realty, LLC License #10301209060 Listed on: 02/20/2023

Home Details
Home Type
- Single Family
Est. Annual Taxes
- $3,652
Year Built
- Built in 1930 | Remodeled
Lot Details
- 0.69 Acre Lot
- Chain Link Fence
- Back Yard Fenced
- Private Lot
- Level Lot
- Cleared Lot
- Garden
- Property is zoned Single Residence
Home Design
- Traditional Architecture
- Block Foundation
- Shingle Roof
- Block Exterior
- Vinyl Siding
- Asphalt
Interior Spaces
- 1,200 Sq Ft Home
- 2-Story Property
- Double Pane Windows
- Insulated Windows
- Blinds
Kitchen
- Gas Oven
- Microwave
- Dishwasher
- Instant Hot Water
Flooring
- Wood
- Linoleum
Bedrooms and Bathrooms
- 3 Bedrooms
- Primary bedroom located on second floor
- Walk-In Closet
- Bathroom on Main Level
- 2 Full Bathrooms
Laundry
- Laundry Room
- Laundry on main level
- Washer and Dryer
Unfinished Basement
- Basement Fills Entire Space Under The House
- Interior Basement Entry
- Sump Pump
- Crawl Space
Parking
- 6 Parking Spaces
- Driveway
- Paved Parking
- Off-Street Parking
Outdoor Features
- Deck
- Covered patio or porch
- Exterior Lighting
- Shed
Schools
- Veeder Elementary School
- Colonie Central High School
Utilities
- Dehumidifier
- Zoned Heating
- Heating System Uses Natural Gas
- Baseboard Heating
- Hot Water Heating System
- 100 Amp Service
- High Speed Internet
- Cable TV Available
Community Details
- No Home Owners Association
Listing and Financial Details
- Legal Lot and Block 50 / 3
- Assessor Parcel Number 16.4-3-50
Ownership History
Purchase Details
Home Financials for this Owner
Home Financials are based on the most recent Mortgage that was taken out on this home.Purchase Details
Home Financials for this Owner
Home Financials are based on the most recent Mortgage that was taken out on this home.Purchase Details
Home Financials for this Owner
Home Financials are based on the most recent Mortgage that was taken out on this home.Similar Homes in Schenectady, NY
Home Values in the Area
Average Home Value in this Area
Purchase History
| Date | Type | Sale Price | Title Company |
|---|---|---|---|
| Warranty Deed | $200,000 | None Available | |
| Warranty Deed | $194,000 | None Available | |
| Warranty Deed | $75,000 | -- | |
| Warranty Deed | $75,000 | None Available |
Mortgage History
| Date | Status | Loan Amount | Loan Type |
|---|---|---|---|
| Open | $158,295 | Credit Line Revolving | |
| Closed | $190,000 | No Value Available | |
| Previous Owner | $191,530 | FHA | |
| Previous Owner | $60,000 | New Conventional |
Property History
| Date | Event | Price | Change | Sq Ft Price |
|---|---|---|---|---|
| 04/24/2023 04/24/23 | Sold | $293,000 | +8.9% | $244 / Sq Ft |
| 02/23/2023 02/23/23 | Pending | -- | -- | -- |
| 02/20/2023 02/20/23 | For Sale | $269,000 | +34.5% | $224 / Sq Ft |
| 09/04/2014 09/04/14 | Sold | $200,000 | -7.0% | $167 / Sq Ft |
| 07/01/2014 07/01/14 | Pending | -- | -- | -- |
| 06/16/2014 06/16/14 | For Sale | $215,000 | -- | $179 / Sq Ft |
Tax History Compared to Growth
Tax History
| Year | Tax Paid | Tax Assessment Tax Assessment Total Assessment is a certain percentage of the fair market value that is determined by local assessors to be the total taxable value of land and additions on the property. | Land | Improvement |
|---|---|---|---|---|
| 2024 | $3,875 | $81,000 | $20,250 | $60,750 |
| 2023 | $3,804 | $81,000 | $20,250 | $60,750 |
| 2022 | $3,643 | $81,000 | $20,250 | $60,750 |
| 2021 | $3,595 | $81,000 | $20,250 | $60,750 |
| 2020 | $2,997 | $81,000 | $20,250 | $60,750 |
| 2019 | $1,702 | $81,000 | $20,250 | $60,750 |
| 2018 | $2,886 | $81,000 | $20,250 | $60,750 |
| 2017 | $0 | $81,000 | $20,250 | $60,750 |
| 2016 | $2,817 | $81,000 | $20,250 | $60,750 |
| 2015 | -- | $81,000 | $20,250 | $60,750 |
| 2014 | -- | $81,000 | $20,250 | $60,750 |
Agents Affiliated with this Home
-

Seller's Agent in 2023
Gary Pollard
Gabler Realty, LLC
(518) 935-4800
4 in this area
83 Total Sales
-

Buyer's Agent in 2023
Brent Tague
Weichert, Realtors - Tri-City Properties
(518) 253-8238
6 in this area
45 Total Sales
-

Seller's Agent in 2014
Paula Anne Ross
Miranda Real Estate Group Inc
(518) 423-7671
1 in this area
77 Total Sales
Map
Source: Global MLS
MLS Number: 202312208
APN: 012689-016-004-0003-050-000-0000
- 51 Kallen Ave
- 19 Runnel Dr
- 11 St Thomas Ln
- 96 Morris Rd
- 1 Squire Rd
- 16 Morris Rd
- 200 Arrow St S
- 3983 Albany St
- 2115 Central Ave Unit 30
- 2115 Central Ave Unit 77
- 2115 Central Ave Unit 118
- 2115 Central Ave Unit 101
- 2115 Central Ave Unit 110
- 24 Canton St
- 2220 Central Ave
- 58 Fisler Ave
- 34 Fullerton Ave
- 16 van Heusen St
- 27 Emery Ave
- 46 N Amherst Ave
