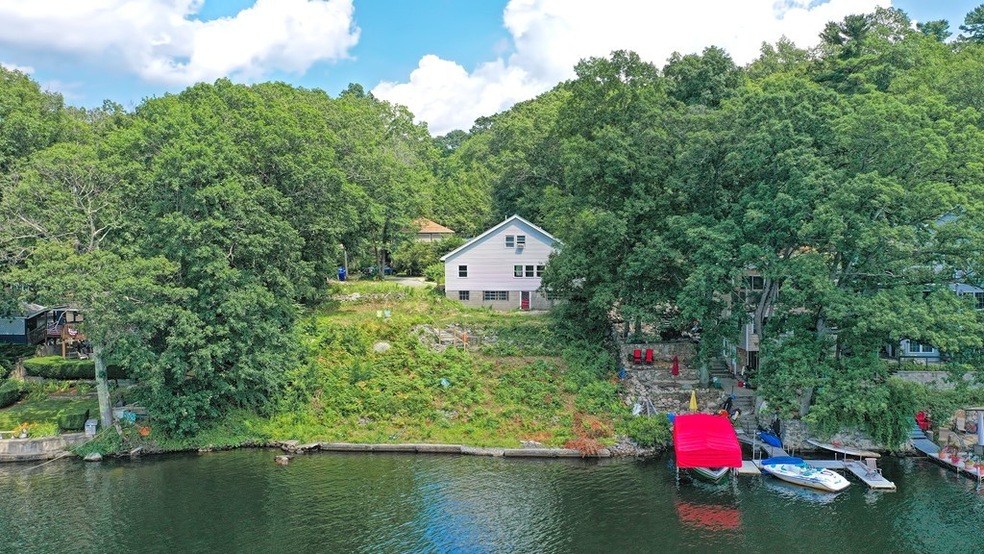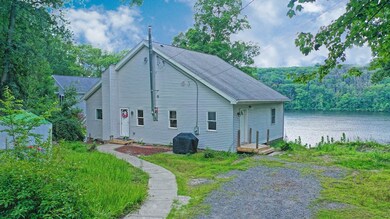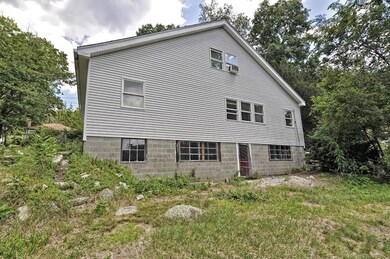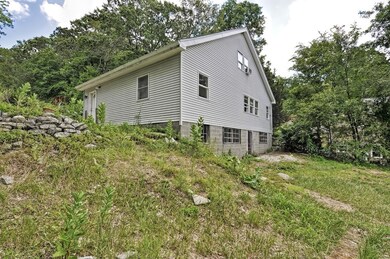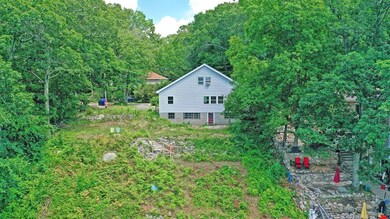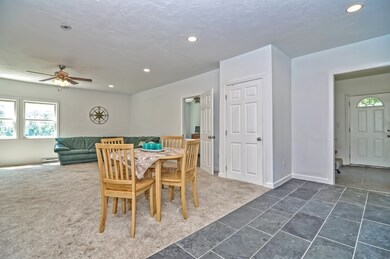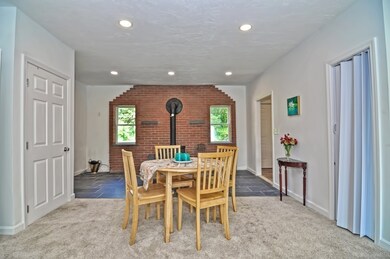
54 Lakeshore Dr Hopkinton, MA 01748
Highlights
- Lake View
- Wood Burning Stove
- Electric Baseboard Heater
- Elmwood Elementary School Rated A
- Tile Flooring
About This Home
As of October 2019Imagine having your daily reprieve and escape from the hustle and bustle of the world. Life on the lake is different! You are never more than a few steps from the "good life" when you make your home here! Kayaking, motorized boats, year round fishing, Sandy Beach, and the many community events are some of the things you will love about living on Lake Maspenock. After a hard day's work your senses and imagination will come alive and be invigorated, and then be gently serenaded to sleep by the serenity of nature. Many updates have been done including carpets in most rooms, some newer electrical and plumbing, new electric heat (200 amp service), new hot water heater, some new lighting and tile work, new laminate flooring, new master bath, and new granite countertops. Roomy, open floor plan on the first level.. Two good sized bedrooms, a large master bedroom with great water views, a walk in closet and master bath. Town water/town sewer make this even more attractive. 100+ shore frontage.
Last Agent to Sell the Property
Victor Rosas
ERA Key Realty Services- Milf Listed on: 08/21/2019

Last Buyer's Agent
Anne Lorenz
Lakefront Living Realty, LLC License #449515465
Home Details
Home Type
- Single Family
Est. Annual Taxes
- $10,707
Year Built
- Built in 1925
Lot Details
- Year Round Access
- Property is zoned RLF1
Interior Spaces
- Wood Burning Stove
- Lake Views
- Basement
Kitchen
- Range
- Dishwasher
Flooring
- Wall to Wall Carpet
- Tile
- Vinyl
Utilities
- Electric Baseboard Heater
- Electric Water Heater
- Cable TV Available
Listing and Financial Details
- Assessor Parcel Number M:0L35 B:0001 L:0
Ownership History
Purchase Details
Home Financials for this Owner
Home Financials are based on the most recent Mortgage that was taken out on this home.Purchase Details
Home Financials for this Owner
Home Financials are based on the most recent Mortgage that was taken out on this home.Purchase Details
Home Financials for this Owner
Home Financials are based on the most recent Mortgage that was taken out on this home.Purchase Details
Purchase Details
Similar Homes in the area
Home Values in the Area
Average Home Value in this Area
Purchase History
| Date | Type | Sale Price | Title Company |
|---|---|---|---|
| Quit Claim Deed | -- | None Available | |
| Warranty Deed | -- | -- | |
| Not Resolvable | $575,000 | -- | |
| Quit Claim Deed | -- | -- | |
| Deed | $37,000 | -- |
Mortgage History
| Date | Status | Loan Amount | Loan Type |
|---|---|---|---|
| Open | $130,000 | Stand Alone Refi Refinance Of Original Loan | |
| Previous Owner | $405,536 | Stand Alone Refi Refinance Of Original Loan | |
| Previous Owner | $65,000 | Credit Line Revolving | |
| Previous Owner | $402,500 | New Conventional | |
| Previous Owner | $95,000 | Stand Alone Refi Refinance Of Original Loan | |
| Previous Owner | $6,800 | Stand Alone Refi Refinance Of Original Loan | |
| Previous Owner | $17,000 | Stand Alone Refi Refinance Of Original Loan | |
| Previous Owner | $180,000 | No Value Available | |
| Previous Owner | $101,512 | No Value Available | |
| Previous Owner | $100,850 | No Value Available | |
| Previous Owner | $50,000 | No Value Available | |
| Previous Owner | $75,000 | No Value Available |
Property History
| Date | Event | Price | Change | Sq Ft Price |
|---|---|---|---|---|
| 10/31/2019 10/31/19 | Sold | $575,000 | -3.3% | $314 / Sq Ft |
| 10/04/2019 10/04/19 | Pending | -- | -- | -- |
| 09/25/2019 09/25/19 | Price Changed | $594,900 | -4.0% | $325 / Sq Ft |
| 09/16/2019 09/16/19 | Price Changed | $619,900 | -4.6% | $339 / Sq Ft |
| 08/21/2019 08/21/19 | For Sale | $649,900 | -- | $355 / Sq Ft |
Tax History Compared to Growth
Tax History
| Year | Tax Paid | Tax Assessment Tax Assessment Total Assessment is a certain percentage of the fair market value that is determined by local assessors to be the total taxable value of land and additions on the property. | Land | Improvement |
|---|---|---|---|---|
| 2025 | $10,707 | $755,100 | $387,300 | $367,800 |
| 2024 | $10,280 | $703,600 | $368,800 | $334,800 |
| 2023 | $10,096 | $638,600 | $323,700 | $314,900 |
| 2022 | $9,911 | $582,000 | $294,200 | $287,800 |
| 2021 | $9,631 | $563,900 | $285,300 | $278,600 |
| 2020 | $7,143 | $424,700 | $278,500 | $146,200 |
| 2019 | $6,870 | $400,100 | $268,200 | $131,900 |
| 2018 | $6,449 | $381,600 | $255,200 | $126,400 |
| 2017 | $6,226 | $370,600 | $247,800 | $122,800 |
| 2016 | $6,122 | $359,500 | $242,900 | $116,600 |
| 2015 | $5,190 | $289,000 | $217,400 | $71,600 |
Agents Affiliated with this Home
-
V
Seller's Agent in 2019
Victor Rosas
ERA Key Realty Services- Milf
-
A
Buyer's Agent in 2019
Anne Lorenz
Lakefront Living Realty, LLC
Map
Source: MLS Property Information Network (MLS PIN)
MLS Number: 72551690
APN: HOPK-000035L-000001
