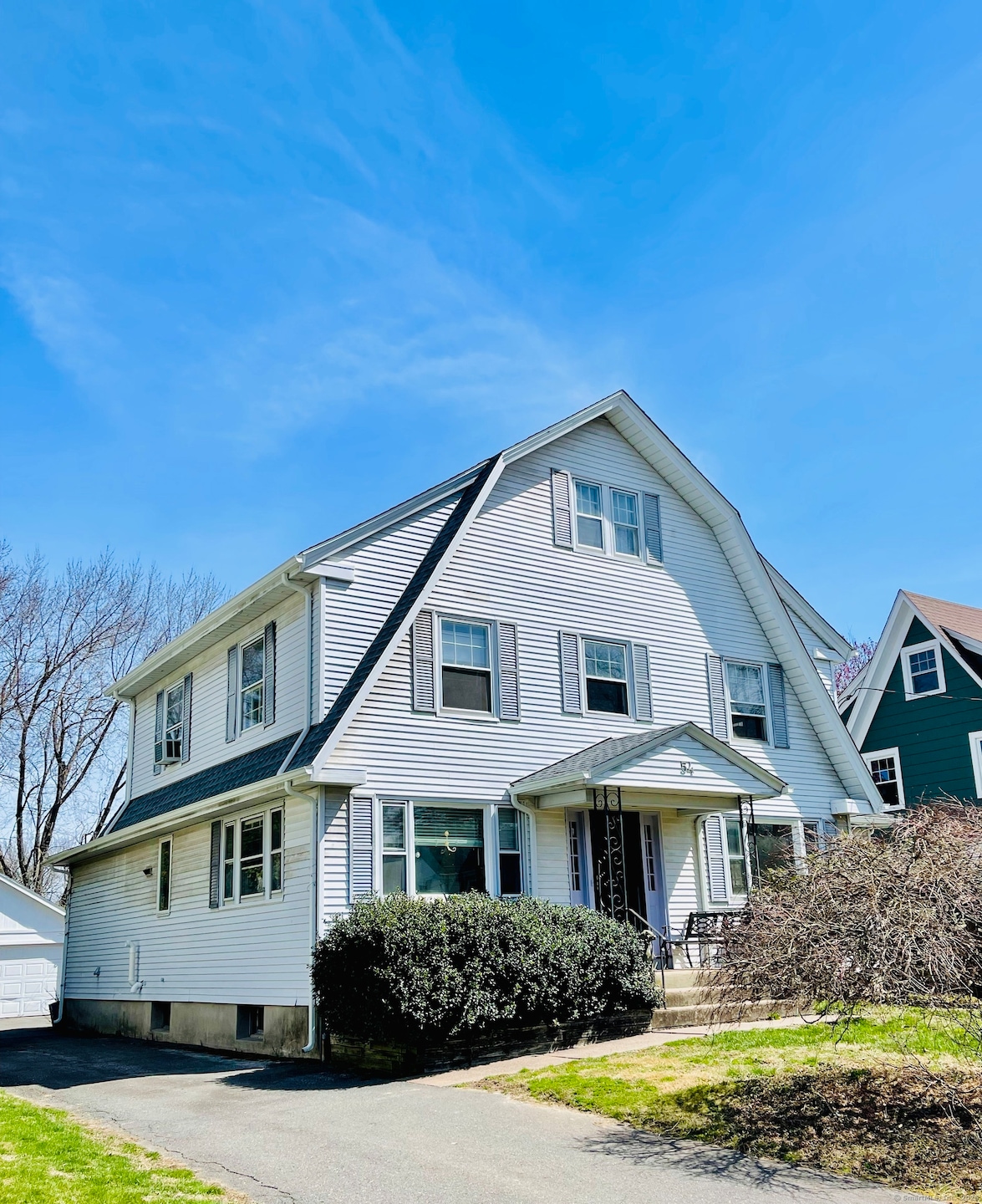
54 Lexington Rd West Hartford, CT 06119
Highlights
- Open Floorplan
- Colonial Architecture
- Finished Attic
- Whiting Lane School Rated A
- Deck
- Attic
About This Home
As of April 2025UPDATED EVERYTHING! Move right into this West Hartford Gem! New Kitchen with Top of the Line Appliances; Induction Range, Convection Wall Oven, Miele Dishwasher, Breakfast Bar. All New Updated Baths, Refinished and New Hardwoods, Kitchen open to Cozy Family Room with built-ins, Laundry on Main with Miele Washer/Dryer, New High Efficiency 2 Zone Central Air/Heat, New Windows and Roof, Fully Re-Insulated Throughout. Clean, Bright Basement with Exterior Access Door. Large and Deep Level Lot, Great Neighborhood Located Close to Blue Back, WeHa Center, Park Road, and 84. The seller is a licensed CT real estate broker.
Last Agent to Sell the Property
Berkshire Hathaway NE Prop. License #REB.0789468 Listed on: 02/03/2025

Home Details
Home Type
- Single Family
Est. Annual Taxes
- $9,738
Year Built
- Built in 1927
Lot Details
- 0.29 Acre Lot
- Level Lot
- Property is zoned RM-3R
Home Design
- Colonial Architecture
- Concrete Foundation
- Frame Construction
- Shingle Roof
- Aluminum Siding
Interior Spaces
- 2,453 Sq Ft Home
- Open Floorplan
- Ceiling Fan
- 1 Fireplace
- Basement Fills Entire Space Under The House
- Home Security System
Kitchen
- Built-In Oven
- Dishwasher
- Disposal
Bedrooms and Bathrooms
- 4 Bedrooms
- 4 Full Bathrooms
Laundry
- Laundry on main level
- Dryer
- Washer
Attic
- Walkup Attic
- Finished Attic
Parking
- 2 Car Garage
- Parking Deck
- Automatic Garage Door Opener
- Driveway
Outdoor Features
- Deck
- Rain Gutters
- Porch
Schools
- Whiting Lane Elementary School
- King Philip Middle School
- Hall High School
Utilities
- Forced Air Zoned Heating and Cooling System
- Heat Pump System
- Heating System Uses Natural Gas
- Hydro-Air Heating System
- Tankless Water Heater
- Cable TV Available
Listing and Financial Details
- Exclusions: See Inclusion/Exclusion
- Assessor Parcel Number 1901105
Ownership History
Purchase Details
Home Financials for this Owner
Home Financials are based on the most recent Mortgage that was taken out on this home.Purchase Details
Purchase Details
Similar Homes in the area
Home Values in the Area
Average Home Value in this Area
Purchase History
| Date | Type | Sale Price | Title Company |
|---|---|---|---|
| Warranty Deed | $765,000 | None Available | |
| Warranty Deed | $765,000 | None Available | |
| Warranty Deed | $320,000 | None Available | |
| Warranty Deed | $320,000 | None Available | |
| Quit Claim Deed | -- | -- | |
| Quit Claim Deed | -- | -- |
Mortgage History
| Date | Status | Loan Amount | Loan Type |
|---|---|---|---|
| Open | $612,000 | Purchase Money Mortgage | |
| Closed | $612,000 | Purchase Money Mortgage | |
| Previous Owner | $311,762 | FHA | |
| Previous Owner | $315,679 | FHA | |
| Previous Owner | $240,000 | No Value Available | |
| Previous Owner | $202,300 | No Value Available | |
| Previous Owner | $202,300 | No Value Available |
Property History
| Date | Event | Price | Change | Sq Ft Price |
|---|---|---|---|---|
| 04/04/2025 04/04/25 | Sold | $765,000 | +15.9% | $312 / Sq Ft |
| 02/06/2025 02/06/25 | Pending | -- | -- | -- |
| 02/03/2025 02/03/25 | For Sale | $659,900 | -- | $269 / Sq Ft |
Tax History Compared to Growth
Tax History
| Year | Tax Paid | Tax Assessment Tax Assessment Total Assessment is a certain percentage of the fair market value that is determined by local assessors to be the total taxable value of land and additions on the property. | Land | Improvement |
|---|---|---|---|---|
| 2025 | $10,297 | $229,950 | $94,360 | $135,590 |
| 2024 | $9,738 | $229,950 | $94,360 | $135,590 |
| 2023 | $9,410 | $229,950 | $94,360 | $135,590 |
| 2022 | $9,354 | $229,950 | $94,360 | $135,590 |
| 2021 | $9,083 | $214,130 | $94,360 | $119,770 |
| 2020 | $8,494 | $203,210 | $89,250 | $113,960 |
| 2019 | $8,494 | $203,210 | $89,250 | $113,960 |
| 2018 | $8,332 | $203,210 | $89,250 | $113,960 |
| 2017 | $8,340 | $203,210 | $89,250 | $113,960 |
| 2016 | $8,698 | $220,150 | $89,040 | $131,110 |
| 2015 | $8,434 | $220,150 | $89,040 | $131,110 |
| 2014 | $8,227 | $220,150 | $89,040 | $131,110 |
Agents Affiliated with this Home
-
Michael Bannett

Seller's Agent in 2025
Michael Bannett
Berkshire Hathaway Home Services
(860) 371-8300
9 in this area
14 Total Sales
-
Jennifer Petron

Buyer's Agent in 2025
Jennifer Petron
Berkshire Hathaway Home Services
(860) 558-1880
19 in this area
230 Total Sales
-
Karen Mendes

Buyer Co-Listing Agent in 2025
Karen Mendes
Berkshire Hathaway Home Services
(860) 944-8585
19 in this area
225 Total Sales
Map
Source: SmartMLS
MLS Number: 24072411
APN: WHAR-000009H-003211-000054
- 62 Beverly Rd
- 52 Arnoldale Rd
- 192 Warrenton Ave
- 24 Troy St
- 8 Lexington Rd
- 478 Prospect Ave
- 6 W Hill Dr
- 25 Warren Terrace
- 30 Oakwood Ave
- 90-92 Rowe Ave
- 1050 Capitol Ave
- 35 Ringgold St Unit 403
- 106 Maplewood Ave
- 645 Prospect Ave Unit 9
- 54 James St Unit 56
- 13 Walkley Rd
- 223 S Whitney St
- 14 Richard St
- 110 Quaker Ln S
- 15 Lilley Rd
