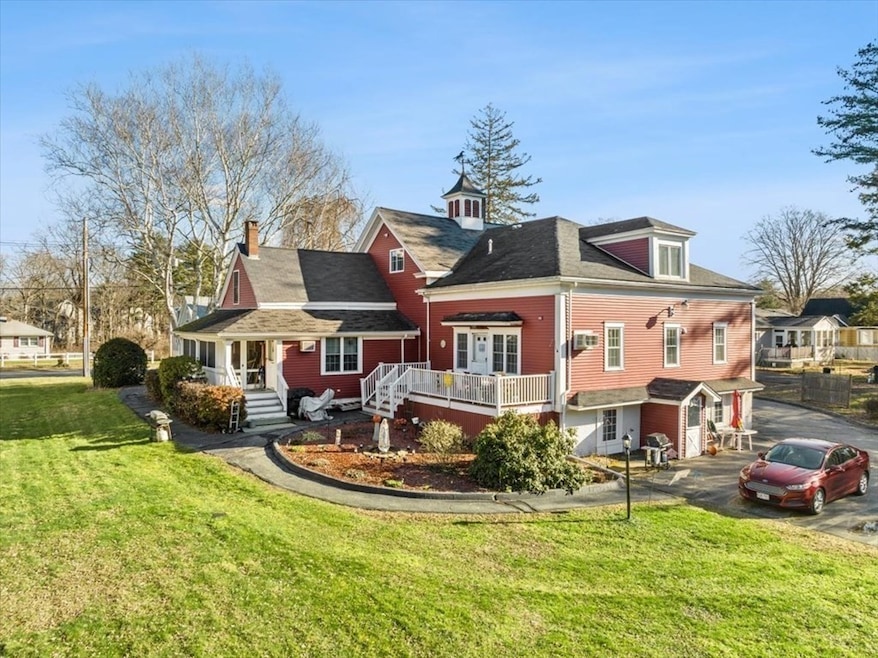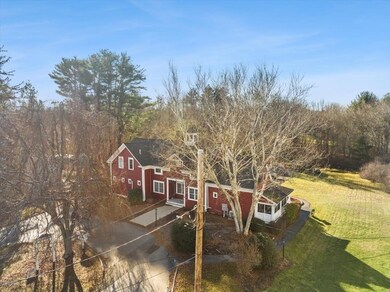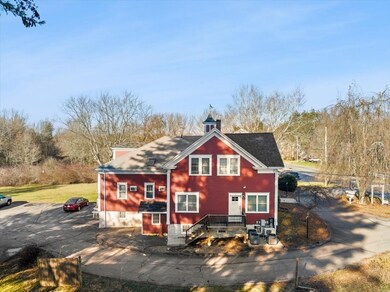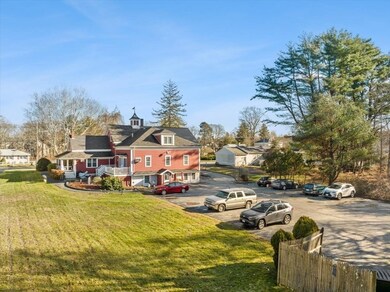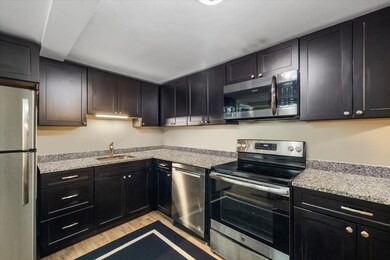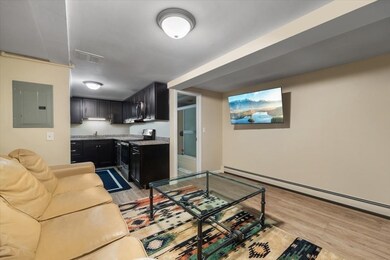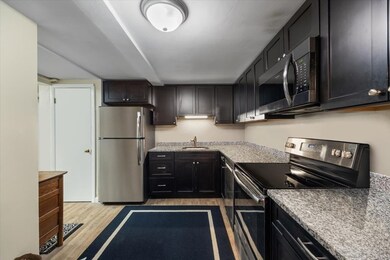
54 Longmeadow Rd Taunton, MA 02780
City Center NeighborhoodHighlights
- 2.17 Acre Lot
- Wood Flooring
- Shops
- Property is near public transit
- Enclosed patio or porch
- 6 Cooling Zones
About This Home
As of March 2024Investors take note of this conveniently located enormous 8 unit residential rental property with access to route 44, 24, 495 and 195. Over 13k in monthly income plus coin op laundry for added revenue. Potential to build more units on an over 2 acre lot. No expense was spared in the complete restructuring and remodeling of this expansive building. Granite kitchens, remodeled bathrooms, updated heating/cooling, plumbing, wiring, flooring, windows and more. Many units boast modern open floor plans with high ceilings and exposed beams. 20+ parking spaces and a private entrance leads to lower level bonus owner's office with half bath room and tons of storage. This is a turn key investment. Make your appointment today!
Property Details
Home Type
- Multi-Family
Est. Annual Taxes
- $8,570
Year Built
- Built in 1900
Home Design
- Frame Construction
- Shingle Roof
Interior Spaces
- 6,145 Sq Ft Home
- Property has 1 Level
- Insulated Windows
- Partially Finished Basement
Flooring
- Wood
- Tile
Bedrooms and Bathrooms
- 11 Bedrooms
Parking
- 21 Car Parking Spaces
- Driveway
- Open Parking
- Off-Street Parking
Utilities
- 6 Cooling Zones
- 9 Heating Zones
- 200+ Amp Service
Additional Features
- Enclosed patio or porch
- 2.17 Acre Lot
- Property is near public transit
Community Details
- 8 Units
- Shops
- Net Operating Income $35,964
Listing and Financial Details
- Total Actual Rent $13,040
- Assessor Parcel Number 3291020
Similar Home in Taunton, MA
Home Values in the Area
Average Home Value in this Area
Property History
| Date | Event | Price | Change | Sq Ft Price |
|---|---|---|---|---|
| 03/14/2024 03/14/24 | Sold | $1,487,000 | -7.1% | $242 / Sq Ft |
| 03/11/2024 03/11/24 | Pending | -- | -- | -- |
| 02/01/2024 02/01/24 | For Sale | $1,600,000 | 0.0% | $260 / Sq Ft |
| 12/28/2023 12/28/23 | Pending | -- | -- | -- |
| 12/15/2023 12/15/23 | For Sale | $1,600,000 | +220.0% | $260 / Sq Ft |
| 06/11/2018 06/11/18 | Sold | $500,000 | -47.4% | $93 / Sq Ft |
| 11/18/2017 11/18/17 | Pending | -- | -- | -- |
| 11/06/2017 11/06/17 | Price Changed | $950,000 | -2.6% | $176 / Sq Ft |
| 10/18/2017 10/18/17 | Price Changed | $975,000 | -2.0% | $181 / Sq Ft |
| 09/16/2017 09/16/17 | Price Changed | $995,000 | +53.1% | $185 / Sq Ft |
| 08/19/2017 08/19/17 | Price Changed | $650,000 | -13.3% | $121 / Sq Ft |
| 08/10/2017 08/10/17 | For Sale | $750,000 | -- | $139 / Sq Ft |
Tax History Compared to Growth
Agents Affiliated with this Home
-
N
Seller's Agent in 2024
Nicholas Medis
RE/MAX
2 in this area
51 Total Sales
-
I
Buyer's Agent in 2024
Ian Halpin
Lauchlin Real Estate Group
(617) 990-6513
1 in this area
21 Total Sales
-
R
Seller's Agent in 2018
Richard Feodoroff
Phoenix Realty
2 Total Sales
Map
Source: MLS Property Information Network (MLS PIN)
MLS Number: 73187610
- 68 Dean St
- 110 Dean St Unit 103
- 110 Dean St Unit 55
- 80 Arlington St
- 122 Winter St
- 30 Buffington St
- 58 Ashland St
- 31 Church Green Unit 101
- 68 Church Green Unit 7
- 0 S Main St Unit 73241933
- 34 Grant St
- 158 School St
- 11 Wilbur St
- 55 Williams St Unit 501
- 90 School St
- 38 Trescott St
- 5 Dean Ave
- 215 High St Unit 20
- 215 High St Unit 10
- 31 E Glen Dr Unit 31
