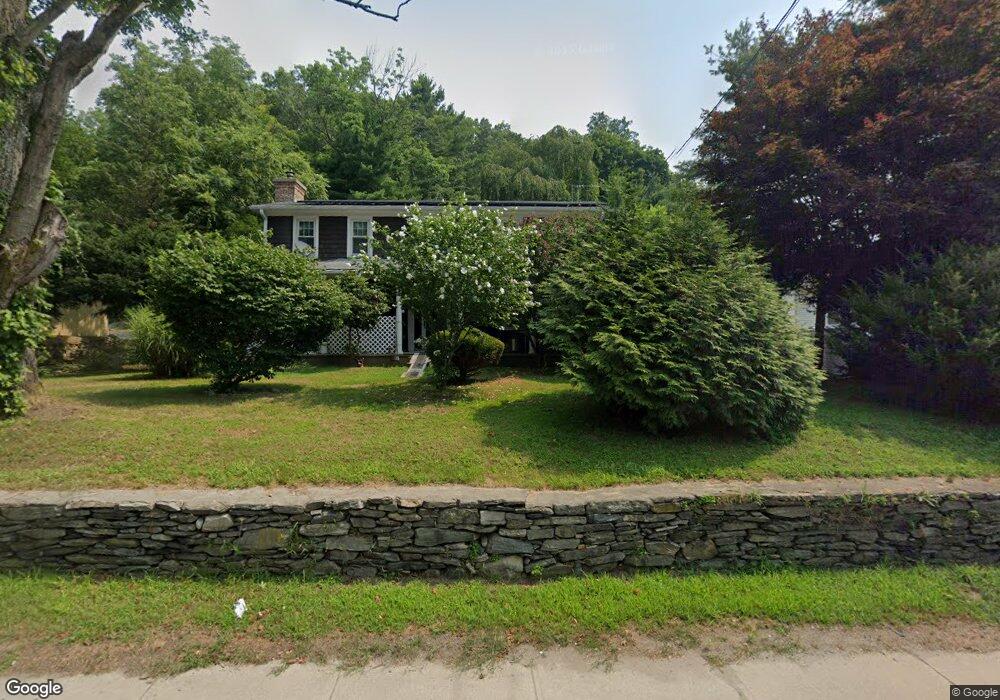54 Main St Plainfield, CT 06374
Estimated Value: $326,000 - $337,000
3
Beds
3
Baths
2,004
Sq Ft
$165/Sq Ft
Est. Value
About This Home
This home is located at 54 Main St, Plainfield, CT 06374 and is currently estimated at $330,172, approximately $164 per square foot. 54 Main St is a home located in Windham County with nearby schools including Plainfield Memorial School, Plainfield Central Middle School, and Plainfield High School.
Ownership History
Date
Name
Owned For
Owner Type
Purchase Details
Closed on
May 9, 2019
Sold by
Humphrey Eileen M and Humphrey James E
Bought by
Humphrey James E
Current Estimated Value
Home Financials for this Owner
Home Financials are based on the most recent Mortgage that was taken out on this home.
Original Mortgage
$110,000
Outstanding Balance
$96,112
Interest Rate
4.1%
Mortgage Type
New Conventional
Estimated Equity
$234,060
Purchase Details
Closed on
Sep 21, 1982
Bought by
Humphrey James E and Humphrey Eileen M
Create a Home Valuation Report for This Property
The Home Valuation Report is an in-depth analysis detailing your home's value as well as a comparison with similar homes in the area
Home Values in the Area
Average Home Value in this Area
Purchase History
| Date | Buyer | Sale Price | Title Company |
|---|---|---|---|
| Humphrey James E | -- | -- | |
| Humphrey James E | -- | -- | |
| Humphrey James E | $44,000 | -- |
Source: Public Records
Mortgage History
| Date | Status | Borrower | Loan Amount |
|---|---|---|---|
| Open | Humphrey James E | $110,000 | |
| Closed | Humphrey James E | $110,000 | |
| Previous Owner | Humphrey James E | $103,000 | |
| Previous Owner | Humphrey James E | $82,987 | |
| Previous Owner | Humphrey James E | $80,300 |
Source: Public Records
Tax History Compared to Growth
Tax History
| Year | Tax Paid | Tax Assessment Tax Assessment Total Assessment is a certain percentage of the fair market value that is determined by local assessors to be the total taxable value of land and additions on the property. | Land | Improvement |
|---|---|---|---|---|
| 2025 | $4,508 | $186,980 | $26,930 | $160,050 |
| 2024 | $4,375 | $186,980 | $26,930 | $160,050 |
| 2023 | $4,313 | $186,980 | $26,930 | $160,050 |
| 2022 | $5,502 | $130,630 | $23,150 | $107,480 |
| 2021 | $4,086 | $130,630 | $23,150 | $107,480 |
| 2020 | $4,089 | $130,630 | $23,150 | $107,480 |
| 2019 | $4,089 | $130,630 | $23,150 | $107,480 |
| 2018 | $4,038 | $130,630 | $23,150 | $107,480 |
| 2017 | $3,813 | $116,270 | $18,350 | $97,920 |
| 2016 | $3,726 | $116,270 | $18,350 | $97,920 |
| 2015 | $3,632 | $116,270 | $18,350 | $97,920 |
| 2014 | $3,632 | $116,270 | $18,350 | $97,920 |
Source: Public Records
Map
Nearby Homes
- 0 Putnam Rd Unit 24117166
- 133 Sachem Dr
- 47 Texas Heights Rd
- 10 School Street Extension
- 12 Walas Rd
- 100 Squaw Rock Rd
- 20 Jackson Rd
- 6 Grace Ln
- 29 Union St
- 24 Marie St
- 58 Milner Ave
- 6 Ward Ln
- 50 High St
- 299 Pickett Rd
- 11 Stone House Dr
- 279 Moosup Pond Rd
- 277 Moosup Pond Rd
- 8 Juniper Ln
- 164 Starkweather Rd
- 44-46 S Chestnut St
