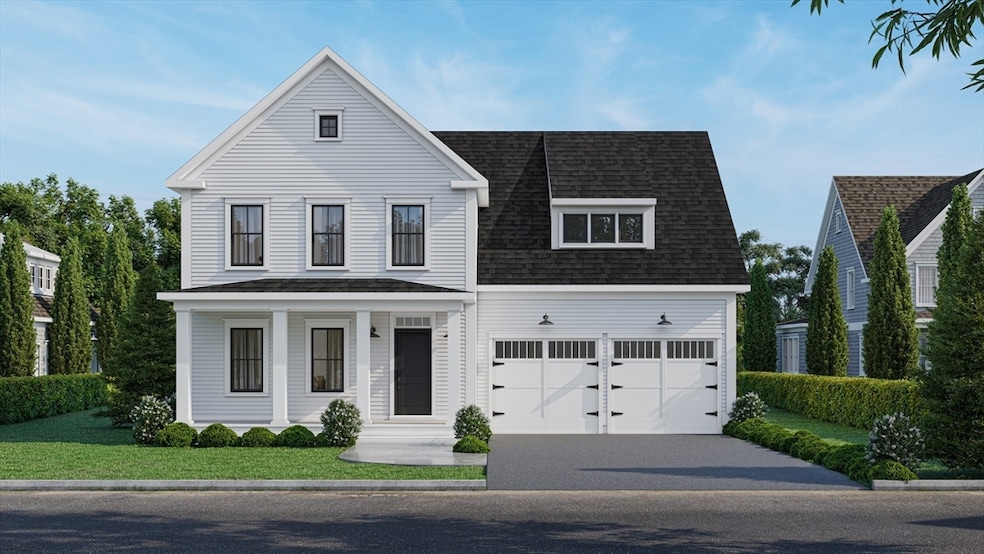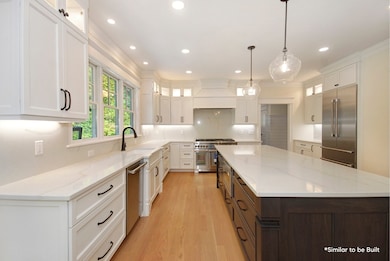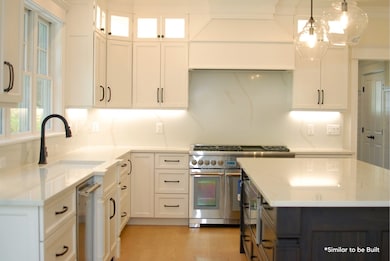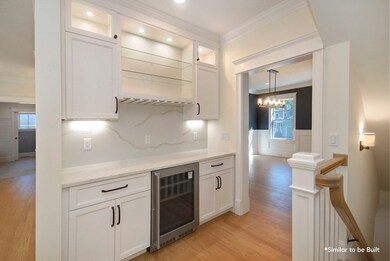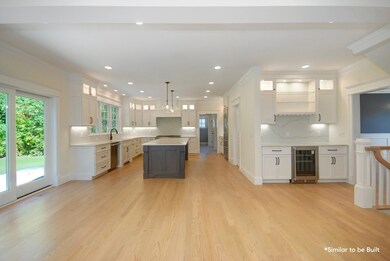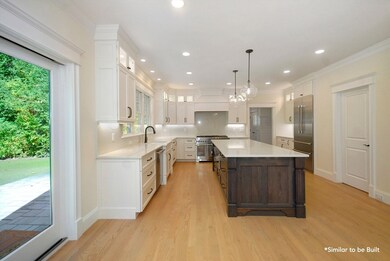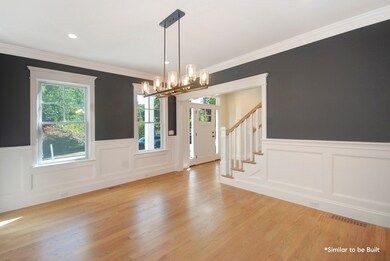54 Maple St Concord, MA 01742
Estimated payment $13,560/month
Highlights
- Golf Course Community
- Community Stables
- Under Construction
- Thoreau Elementary School Rated A
- Medical Services
- 3-minute walk to Rideout Playground
About This Home
Come Build your dream home with one of Concord’s most trusted builders. Stunning new 4-Bed, 4.5-bath Colonial in an unbeatable West Concord location with direct access to Rideout Park The covered front porch opens to a bright foyer, formal dining room, and private study. The heart of the home features an expansive kitchen with an 8-foot island, walk-in pantry, and seamless flow to the family room and stone patio. Nine-foot ceilings and wide openings add light and warmth. A mudroom connects to the two-car garage for everyday ease. Upstairs offers four spacious bedrooms, including a serene primary suite with spa bath and walk-in closet. Two bedrooms share a Jack-and-Jill bath; the fourth has a private ensuite. An upstairs laundry room adds convenience. The finished lower level provides flexible space with tall ceilings, natural light, and a full bath. Still time to customize finishes - an exceptional opportunity to build new near local shops, schools, and the train.
Home Details
Home Type
- Single Family
Year Built
- Built in 2026 | Under Construction
Lot Details
- 10,000 Sq Ft Lot
- Cul-De-Sac
- Landscaped Professionally
- Level Lot
- Sprinkler System
Parking
- 2 Car Attached Garage
- Driveway
- 4 Open Parking Spaces
- Off-Street Parking
Home Design
- Colonial Architecture
- Frame Construction
- Shingle Roof
- Radon Mitigation System
- Concrete Perimeter Foundation
Interior Spaces
- Central Vacuum
- Recessed Lighting
- Decorative Lighting
- Light Fixtures
- Insulated Windows
- French Doors
- Insulated Doors
- Mud Room
- Family Room with Fireplace
- Home Office
- Bonus Room
- Utility Room with Study Area
- Home Gym
- Home Security System
Kitchen
- Kitchen Island
- Solid Surface Countertops
Flooring
- Wood
- Ceramic Tile
Bedrooms and Bathrooms
- 4 Bedrooms
- Primary bedroom located on second floor
- Soaking Tub
- Bathtub with Shower
- Bathtub Includes Tile Surround
- Separate Shower
Laundry
- Laundry Room
- Laundry on upper level
- Washer Hookup
Partially Finished Basement
- Basement Fills Entire Space Under The House
- Sump Pump
Outdoor Features
- Bulkhead
- Patio
Schools
- Thoreau Elementary School
- CMS Middle School
- CCHS High School
Utilities
- Forced Air Heating and Cooling System
- 4 Cooling Zones
- 4 Heating Zones
- Air Source Heat Pump
- Electric Water Heater
- High Speed Internet
Additional Features
- Energy-Efficient Thermostat
- Property is near public transit and schools
Listing and Financial Details
- Assessor Parcel Number 453817
Community Details
Overview
- No Home Owners Association
- Near Conservation Area
Amenities
- Medical Services
- Shops
Recreation
- Golf Course Community
- Tennis Courts
- Community Pool
- Park
- Community Stables
- Jogging Path
- Bike Trail
Map
Home Values in the Area
Average Home Value in this Area
Tax History
| Year | Tax Paid | Tax Assessment Tax Assessment Total Assessment is a certain percentage of the fair market value that is determined by local assessors to be the total taxable value of land and additions on the property. | Land | Improvement |
|---|---|---|---|---|
| 2025 | $8,915 | $672,300 | $417,500 | $254,800 |
| 2024 | $8,695 | $662,200 | $417,500 | $244,700 |
| 2023 | $7,810 | $602,600 | $379,500 | $223,100 |
| 2022 | $7,497 | $507,900 | $303,600 | $204,300 |
| 2021 | $7,099 | $482,300 | $303,600 | $178,700 |
| 2020 | $6,803 | $478,100 | $303,600 | $174,500 |
| 2019 | $6,928 | $488,200 | $313,700 | $174,500 |
| 2018 | $6,795 | $475,500 | $287,900 | $187,600 |
| 2017 | $6,106 | $434,000 | $267,400 | $166,600 |
| 2016 | $5,639 | $405,100 | $267,400 | $137,700 |
| 2015 | $5,590 | $391,200 | $247,600 | $143,600 |
Property History
| Date | Event | Price | List to Sale | Price per Sq Ft |
|---|---|---|---|---|
| 11/17/2025 11/17/25 | For Sale | $2,488,000 | -- | $594 / Sq Ft |
Purchase History
| Date | Type | Sale Price | Title Company |
|---|---|---|---|
| Quit Claim Deed | $825,000 | -- | |
| Deed | -- | -- | |
| Deed | -- | -- | |
| Deed | -- | -- | |
| Deed | -- | -- |
Mortgage History
| Date | Status | Loan Amount | Loan Type |
|---|---|---|---|
| Open | $1,397,651 | Purchase Money Mortgage | |
| Previous Owner | $114,000 | No Value Available | |
| Previous Owner | $100,000 | No Value Available |
Source: MLS Property Information Network (MLS PIN)
MLS Number: 73455633
APN: CONC-000009D-002225-000002
- 95 Conant St Unit 320
- 70 McCallar Ln
- 22 Center Village Dr
- 42 Sunnyside Ln
- 111 Central St
- 66 Old Stow Rd
- 45 Millrun Ln Unit 45
- 1687 Main St
- 47 Bridgecourt Ln
- 16 Concord Greene Unit 5
- 27 Water St
- 37 Water St
- 100 Harrington Ave
- 65 Summit St
- 245 Oak Hill Cir
- 29 Concord Greene Unit 3
- 1828 Main St
- 79-81 Assabet Ave
- 1844 Main St Unit 1844
- 60 Lawsbrook Rd
- 1764 Wedgewood Common
- 1700 Wedgewood Common
- 15 Commonwealth Ave Unit 5
- 223-247 Laws Brook Rd
- 21 Concord Greene Unit 8
- 5 Concord Greene Unit 2
- 24 Old Mill Rd Unit B
- 23-55 Staffordshire Ln Unit D
- 121 Great Rd
- 159-233 Elsinore St
- 61 Drummer Rd
- 68-80 Parker St
- 142 Belknap St
- 1 Nathan Pratt Dr
- 399 Lowell Rd
- 20 Grant St
- 34 Concord Crossing Unit TBA
- 104 Channing Rd
- 2 Abbott Ln Unit 4
- 1 Abbott Ln Unit 2
Ask me questions while you tour the home.
