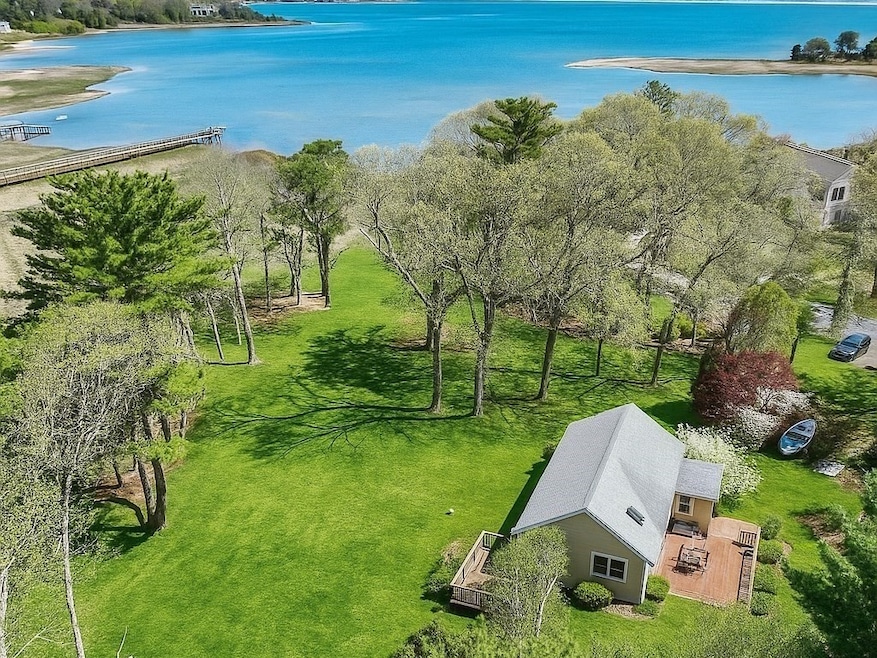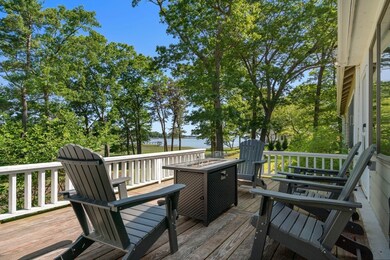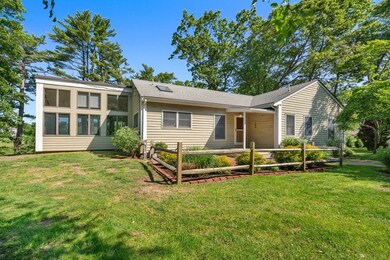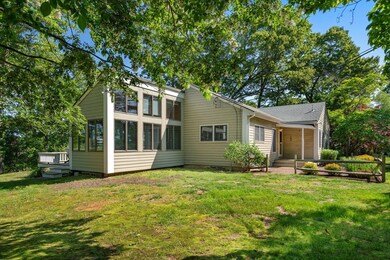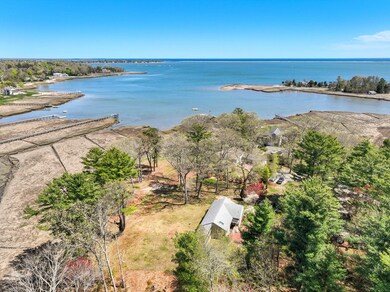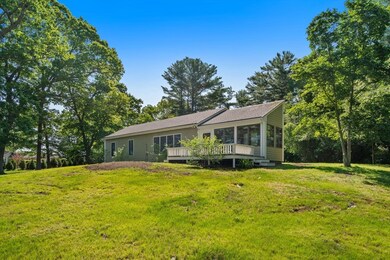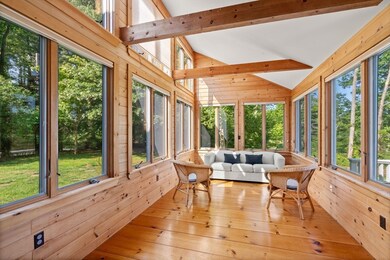54 Marshall St Duxbury, MA 02332
South Duxbury NeighborhoodEstimated payment $15,987/month
Highlights
- Marina
- Golf Course Community
- Bay View
- Alden School Rated A-
- Community Stables
- 3.01 Acre Lot
About This Home
Welcome to 54 Marshall Street in Duxbury, a potential “once in a lifetime” opportunity. This 3+ acre property on Standish Shore has been owned by the same family for over 200 years and offers year-round, direct water views of Eagles Nest Cove, Duxbury Bay, and the Powder Point Bridge. Imagine yourself relaxing on the outdoor patio or on the sprawling lawns, and looking out at boats passing by. This area offers a degree of peace and natural seclusion that is seldom available this close to Duxbury Village. A three-bedroom home with a detached garage currently sits on the property. The home offers central A/C, gas heat, a whole-house generator, a full basement, a year-round sunroom, and more. While the home itself has been enjoyed for over 40 years, a new owner will most likely want to take full advantage of the property’s potential and either expand the current structure or build new! Don’t miss this rare opportunity to own such a large parcel of land near the water in Duxbury!
Home Details
Home Type
- Single Family
Est. Annual Taxes
- $21,561
Year Built
- Built in 1983
Lot Details
- 3.01 Acre Lot
- Property fronts a marsh
- Landscaped Professionally
- Wooded Lot
- Garden
- Property is zoned RC
Parking
- 1 Car Detached Garage
- Parking Storage or Cabinetry
- Off-Street Parking
Property Views
- Bay
- Harbor
- Scenic Vista
Home Design
- Ranch Style House
- Frame Construction
- Shingle Roof
- Concrete Perimeter Foundation
Interior Spaces
- 1,580 Sq Ft Home
- Open Floorplan
- Beamed Ceilings
- Ceiling Fan
- Bay Window
- Window Screens
- Sun or Florida Room
- Wood Flooring
- Storm Windows
Kitchen
- Range
- Dishwasher
Bedrooms and Bathrooms
- 3 Bedrooms
- Dual Closets
- 2 Full Bathrooms
- Bathtub with Shower
- Separate Shower
Laundry
- Dryer
- Washer
Unfinished Basement
- Basement Fills Entire Space Under The House
- Interior and Exterior Basement Entry
- Block Basement Construction
- Laundry in Basement
Outdoor Features
- Outdoor Shower
- Bulkhead
- Deck
- Patio
- Rain Gutters
Location
- Property is near public transit
- Property is near schools
Schools
- Chandler/Alden Elementary School
- Duxbury Middle School
- Duxbury High School
Utilities
- Forced Air Heating and Cooling System
- Heating System Uses Natural Gas
- Pellet Stove burns compressed wood to generate heat
- Generator Hookup
- 200+ Amp Service
- Power Generator
- Gas Water Heater
- Private Sewer
- High Speed Internet
- Cable TV Available
Listing and Financial Details
- Legal Lot and Block 009 / 078
- Assessor Parcel Number M:122 B:078 L:009,1002009
Community Details
Overview
- No Home Owners Association
- Near Conservation Area
Amenities
- Shops
Recreation
- Marina
- Golf Course Community
- Tennis Courts
- Community Pool
- Park
- Community Stables
- Jogging Path
- Bike Trail
Map
Home Values in the Area
Average Home Value in this Area
Tax History
| Year | Tax Paid | Tax Assessment Tax Assessment Total Assessment is a certain percentage of the fair market value that is determined by local assessors to be the total taxable value of land and additions on the property. | Land | Improvement |
|---|---|---|---|---|
| 2025 | $21,561 | $2,126,300 | $1,887,900 | $238,400 |
| 2024 | $23,361 | $2,322,200 | $2,078,600 | $243,600 |
| 2023 | $25,703 | $2,404,400 | $2,149,700 | $254,700 |
| 2022 | $21,855 | $1,702,100 | $1,470,300 | $231,800 |
| 2021 | $23,520 | $1,624,300 | $1,402,300 | $222,000 |
| 2020 | $20,630 | $1,407,200 | $1,200,800 | $206,400 |
| 2019 | $20,239 | $1,378,700 | $1,167,600 | $211,100 |
| 2018 | $19,620 | $1,294,200 | $1,091,600 | $202,600 |
| 2017 | $17,754 | $1,144,700 | $951,900 | $192,800 |
| 2016 | $17,800 | $1,144,700 | $951,900 | $192,800 |
| 2015 | $17,924 | $1,149,000 | $951,900 | $197,100 |
Property History
| Date | Event | Price | List to Sale | Price per Sq Ft |
|---|---|---|---|---|
| 10/10/2025 10/10/25 | Pending | -- | -- | -- |
| 10/04/2025 10/04/25 | For Sale | $2,695,000 | -- | $1,706 / Sq Ft |
Source: MLS Property Information Network (MLS PIN)
MLS Number: 73444939
APN: DUXB-000122-000078-000009
- 65 Myles View Dr
- 0 Standish St
- 157 Washington St
- 100 Patten Ln
- 91 Bay View Rd
- 260 Washington St
- 20 Possum Run
- 17 Winsor St
- 10 Summerhouse Ln
- 44 Soule Ave
- 12 Spruce Ln
- 59 Priscilla Ave
- 117 Soule Ave
- 32 Harrison St
- 19 Puritan Way
- 535 Washington St
- 56 Chapel St
- 30 Cushing Dr
- 590 Washington St
- 20 Island Creek Rd
