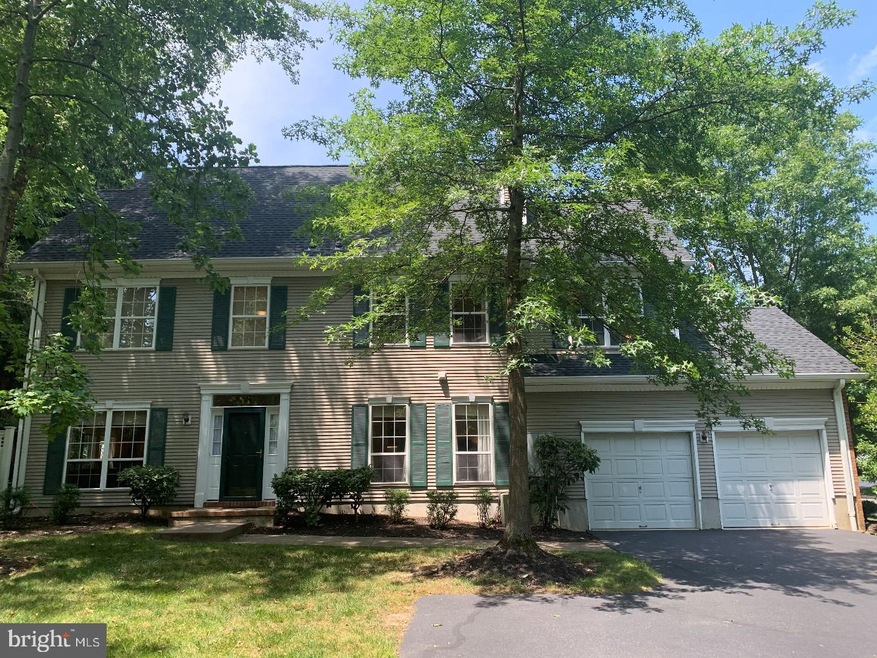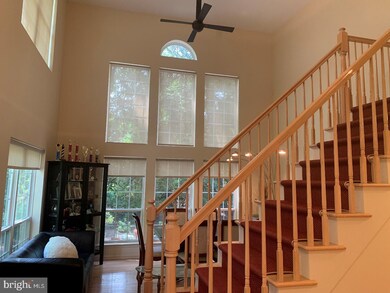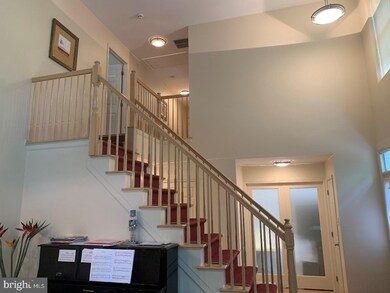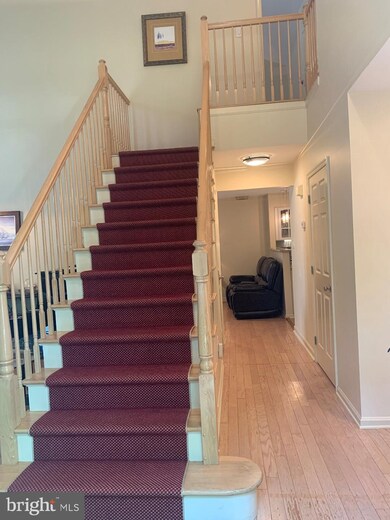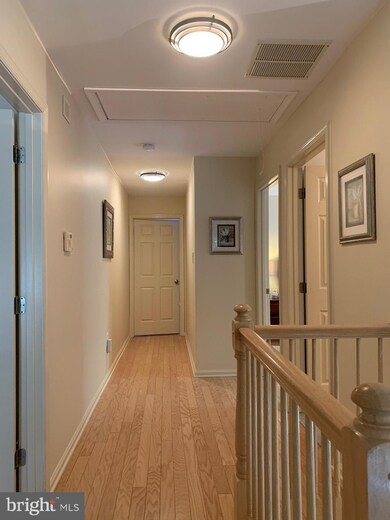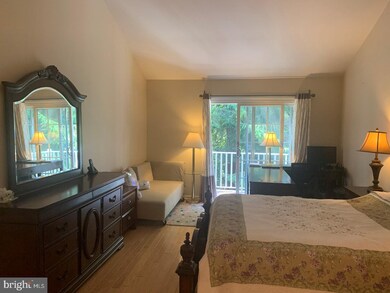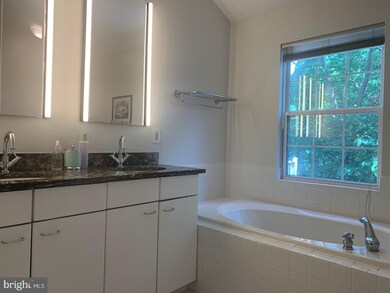
54 Mccomb Rd Princeton, NJ 08540
Highlights
- View of Trees or Woods
- Colonial Architecture
- Wood Flooring
- Littlebrook Elementary School Rated A+
- Two Story Ceilings
- 1-minute walk to Hilltop Park
About This Home
As of November 2020Elegant Colonial style end-unit townhouse sitting on a 0.43-acre verdant corner lot in desirable Princeton Campbell Woods community. Bright open floor plan with grand 2-story foyer and living room with windows stretching to the ceiling. Spacious dining room adjoins modern eat-in kitchen with comfortable cork floors, brushed stainless tile & appliances, granite counters, and a butcher block-topped island. Next to kitchen is warm family room with an angled gas fireplace framed in glass tile. A half bath, laundry room, and 2-car garage complete the first floor. Second floor 3 bedrooms and 2 full baths include the master suite with a private balcony, twin walk-in closets, and a vaulted bath. Hardwood floors throughout the entire house. New roof and freshly painted driveway. Award winning and highly ranked Princeton township school district including National Blue-Ribbon Littlebrook Elementary School. Walking distance to Princeton Charter School and Shopping Center. Just minutes to downtown and Princeton University. Bus stop and easy transportation to New York and Philadelphia. 24 hours advance notice for showing request. (This property is also available for rent)
Last Agent to Sell the Property
Realmart Realty, LLC License #0902217 Listed on: 07/21/2020
Home Details
Home Type
- Single Family
Est. Annual Taxes
- $12,688
Year Built
- Built in 1996
Lot Details
- 0.43 Acre Lot
- Landscaped
- Front and Side Yard
- Property is in very good condition
- Property is zoned RAOR
HOA Fees
- $383 Monthly HOA Fees
Parking
- 2 Car Direct Access Garage
- 4 Driveway Spaces
- Front Facing Garage
Property Views
- Woods
- Garden
Home Design
- Colonial Architecture
- Brick Exterior Construction
- Shingle Roof
- Vinyl Siding
Interior Spaces
- 2,154 Sq Ft Home
- Property has 2 Levels
- Two Story Ceilings
- Ceiling Fan
- Fireplace With Glass Doors
- Gas Fireplace
- Dining Area
- Wood Flooring
- Attic
Kitchen
- Breakfast Area or Nook
- Eat-In Kitchen
- Oven
- Microwave
- Extra Refrigerator or Freezer
- Dishwasher
- Kitchen Island
- Upgraded Countertops
Bedrooms and Bathrooms
- 3 Bedrooms
- En-Suite Bathroom
- Walk-In Closet
- Walk-in Shower
Laundry
- Laundry on lower level
- Electric Dryer
- Washer
Home Security
- Home Security System
- Carbon Monoxide Detectors
- Fire and Smoke Detector
Outdoor Features
- Balcony
- Patio
- Outdoor Grill
Schools
- Littlebrook Elementary School
- John Witherspoon Middle School
- Princeton High School
Utilities
- Forced Air Heating and Cooling System
- Natural Gas Water Heater
Community Details
- Association fees include common area maintenance, exterior building maintenance, lawn maintenance, road maintenance, snow removal
- Campbell Woods Subdivision
Listing and Financial Details
- Tax Lot 00001 54
- Assessor Parcel Number 14-04301-00001 54
Ownership History
Purchase Details
Home Financials for this Owner
Home Financials are based on the most recent Mortgage that was taken out on this home.Purchase Details
Home Financials for this Owner
Home Financials are based on the most recent Mortgage that was taken out on this home.Purchase Details
Purchase Details
Home Financials for this Owner
Home Financials are based on the most recent Mortgage that was taken out on this home.Similar Homes in Princeton, NJ
Home Values in the Area
Average Home Value in this Area
Purchase History
| Date | Type | Sale Price | Title Company |
|---|---|---|---|
| Bargain Sale Deed | $760,000 | Title Authority Llc | |
| Deed | $655,000 | Multiple | |
| Deed | $655,000 | None Available | |
| Interfamily Deed Transfer | -- | None Available | |
| Deed | $270,731 | -- |
Mortgage History
| Date | Status | Loan Amount | Loan Type |
|---|---|---|---|
| Open | $500,000 | New Conventional | |
| Previous Owner | $491,200 | New Conventional | |
| Previous Owner | $207,000 | No Value Available |
Property History
| Date | Event | Price | Change | Sq Ft Price |
|---|---|---|---|---|
| 11/12/2020 11/12/20 | Sold | $760,000 | -1.2% | $353 / Sq Ft |
| 09/21/2020 09/21/20 | Pending | -- | -- | -- |
| 08/27/2020 08/27/20 | Price Changed | $769,000 | -3.8% | $357 / Sq Ft |
| 07/30/2020 07/30/20 | For Sale | $799,000 | +5.1% | $371 / Sq Ft |
| 07/23/2020 07/23/20 | Off Market | $760,000 | -- | -- |
| 07/21/2020 07/21/20 | For Sale | $799,000 | +22.0% | $371 / Sq Ft |
| 09/01/2017 09/01/17 | Sold | $655,000 | -- | -- |
| 08/08/2017 08/08/17 | Pending | -- | -- | -- |
Tax History Compared to Growth
Tax History
| Year | Tax Paid | Tax Assessment Tax Assessment Total Assessment is a certain percentage of the fair market value that is determined by local assessors to be the total taxable value of land and additions on the property. | Land | Improvement |
|---|---|---|---|---|
| 2024 | $13,447 | $534,900 | $315,000 | $219,900 |
| 2023 | $13,447 | $534,900 | $315,000 | $219,900 |
| 2022 | $13,009 | $534,900 | $315,000 | $219,900 |
| 2021 | $13,046 | $534,900 | $315,000 | $219,900 |
| 2020 | $12,945 | $534,900 | $315,000 | $219,900 |
| 2019 | $12,688 | $534,900 | $315,000 | $219,900 |
| 2018 | $12,474 | $534,900 | $315,000 | $219,900 |
| 2017 | $11,153 | $484,900 | $265,000 | $219,900 |
| 2016 | $10,978 | $484,900 | $265,000 | $219,900 |
| 2015 | $10,726 | $484,900 | $265,000 | $219,900 |
| 2014 | $10,595 | $484,900 | $265,000 | $219,900 |
Agents Affiliated with this Home
-

Seller's Agent in 2020
Jack Yao
Realmart Realty, LLC
(732) 727-2280
3 in this area
204 Total Sales
-

Buyer's Agent in 2020
Denise Shaughnessy
Callaway Henderson Sotheby's Int'l-Princeton
(609) 575-2524
20 in this area
39 Total Sales
-

Seller's Agent in 2017
Robin Froehlich
Callaway Henderson Sotheby's Int'l-Princeton
(609) 731-4498
19 in this area
32 Total Sales
Map
Source: Bright MLS
MLS Number: NJME298978
APN: 14-04301-0000-00001-54
- 108 Dogwood Hill
- 57 Governors Ln
- 633 State Rd
- 255 State Rd
- 140 Laurel Rd
- 433 Walnut Ln
- 20 Hillside Ave
- 217 William Livingston Ct
- 67 Randall Rd
- 185 Terhune Rd
- 70 River Birch Cir
- 10 Meetinghouse Ct
- 7 Harvard Cir
- 330 Cherry Hill Rd
- 33 Kennedy Ct
- 136 Red Hill Rd
- 36 Truman Ave
- 40 Truman Ave
- 374 Cherry Hill Rd
- 200 N Harrison St
