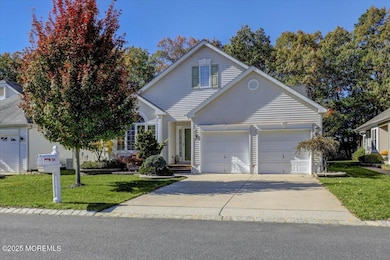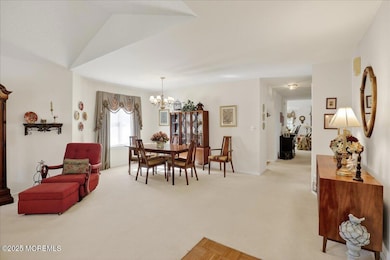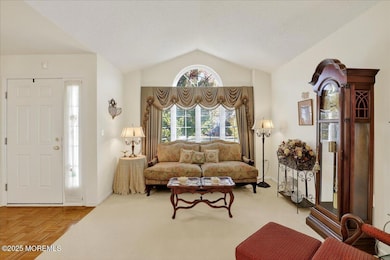54 Merion Ln Jackson, NJ 08527
Estimated payment $3,006/month
Highlights
- Golf Course Community
- Concrete Pool
- Clubhouse
- Fitness Center
- Active Adult
- 1-minute walk to John F Johnson Jr Mem Park
About This Home
Beautifully maintained with a 4 month young roof! This Stratton model in Westlake Golf & Country Club combines open-concept living with a peaceful wooded backdrop. The formal living and dining rooms flow together seamlessly, highlighted by a cathedral ceiling, Palladium window, and neutral color palette that keeps the space bright and inviting. The kitchen and breakfast area feature hardwood floors and open to the family room, where a vaulted ceiling with ceiling fan adds to the home's sense of space and comfort. From here, step out to the patio with a retractable awning—perfect for relaxing afternoons—while enjoying the serene views of the trees beyond. The primary suite offers a double-door entry, vaulted ceiling, and a spacious en suite bath with dual sinks, soaking tub, and separate shower. A comfortable guest bedroom and second full bath complete the layout. Enjoy resort-style living with Westlake's 30,000 sq. ft. clubhouse, 18-hole championship golf course, indoor and outdoor pools, fitness center, tennis and bocce courts, library, arts and crafts studio, and on-site restaurant. This is active-adult living at its best.
Listing Agent
Berkshire Hathaway HomeServices Fox & Roach - Spring Lake Brokerage Phone: 732-804-7311 License #1754441 Listed on: 11/17/2025

Home Details
Home Type
- Single Family
Est. Annual Taxes
- $7,013
Year Built
- Built in 2000
Lot Details
- 6,534 Sq Ft Lot
- Landscaped
- Sprinkler System
- Backs to Trees or Woods
HOA Fees
- $344 Monthly HOA Fees
Parking
- 2 Car Attached Garage
- Parking Storage or Cabinetry
- Parking Available
- Garage Door Opener
- Double-Wide Driveway
Home Design
- Shingle Roof
- Vinyl Siding
Interior Spaces
- 1,710 Sq Ft Home
- 1-Story Property
- Tray Ceiling
- Vaulted Ceiling
- Ceiling Fan
- Light Fixtures
- Blinds
- Window Screens
- Pull Down Stairs to Attic
Kitchen
- Eat-In Kitchen
- Gas Cooktop
- Stove
- Microwave
- Dishwasher
Flooring
- Wall to Wall Carpet
- Linoleum
- Laminate
- Ceramic Tile
Bedrooms and Bathrooms
- 2 Bedrooms
- Walk-In Closet
- 2 Full Bathrooms
- Dual Vanity Sinks in Primary Bathroom
- Primary Bathroom Bathtub Only
- Primary Bathroom includes a Walk-In Shower
Laundry
- Dryer
- Washer
- Laundry Tub
Pool
- Concrete Pool
- Heated In Ground Pool
Outdoor Features
- Patio
- Exterior Lighting
Utilities
- Humidifier
- Forced Air Heating and Cooling System
- Heating System Uses Natural Gas
- Thermostat
- Natural Gas Water Heater
Additional Features
- Energy-Efficient Thermostat
- Property is near a golf course
Listing and Financial Details
- Assessor Parcel Number 12-14901-0000-00011
Community Details
Overview
- Active Adult
- Front Yard Maintenance
- Association fees include trash, common area, lawn maintenance, mgmt fees, pool, sewer, snow removal
- Westlake Gcc Subdivision, Stratton Floorplan
Amenities
- Common Area
- Clubhouse
Recreation
- Golf Course Community
- Tennis Courts
- Pickleball Courts
- Bocce Ball Court
- Fitness Center
- Community Pool
- Community Spa
- Snow Removal
Security
- Security Guard
- Resident Manager or Management On Site
Map
Home Values in the Area
Average Home Value in this Area
Tax History
| Year | Tax Paid | Tax Assessment Tax Assessment Total Assessment is a certain percentage of the fair market value that is determined by local assessors to be the total taxable value of land and additions on the property. | Land | Improvement |
|---|---|---|---|---|
| 2025 | $7,458 | $469,700 | $152,200 | $317,500 |
| 2024 | $7,175 | $272,300 | $85,000 | $187,300 |
| 2023 | $7,034 | $272,300 | $85,000 | $187,300 |
| 2022 | $7,034 | $272,300 | $85,000 | $187,300 |
| 2021 | $6,263 | $272,300 | $85,000 | $187,300 |
| 2020 | $6,802 | $272,300 | $85,000 | $187,300 |
| 2019 | $6,709 | $272,300 | $85,000 | $187,300 |
| 2018 | $6,549 | $272,300 | $85,000 | $187,300 |
| 2017 | $6,391 | $272,300 | $85,000 | $187,300 |
| 2016 | $6,282 | $272,300 | $85,000 | $187,300 |
| 2015 | $6,154 | $272,300 | $85,000 | $187,300 |
| 2014 | $5,991 | $272,300 | $85,000 | $187,300 |
Property History
| Date | Event | Price | List to Sale | Price per Sq Ft |
|---|---|---|---|---|
| 12/04/2025 12/04/25 | Price Changed | $395,000 | -5.9% | $231 / Sq Ft |
| 11/17/2025 11/17/25 | For Sale | $419,900 | 0.0% | $246 / Sq Ft |
| 11/03/2025 11/03/25 | Pending | -- | -- | -- |
| 10/22/2025 10/22/25 | For Sale | $419,900 | -- | $246 / Sq Ft |
Purchase History
| Date | Type | Sale Price | Title Company |
|---|---|---|---|
| Deed | $172,900 | -- |
Mortgage History
| Date | Status | Loan Amount | Loan Type |
|---|---|---|---|
| Open | $50,000 | No Value Available |
Source: MOREMLS (Monmouth Ocean Regional REALTORS®)
MLS Number: 22532090
APN: 12-14901-0000-00011
- 47 Beam Ave
- 71 Azalea Cir Unit 71
- 111 Joan Ct Unit 111
- 29 Jefferson Ct
- 10 Bowman Rd
- 718 E Veterans Hwy
- 1 Arcadia Ct
- 206 Brookfield Dr Unit 206
- 75 Hickory Hill Rd
- 330 S New Prospect Rd
- 1020 Larsen Rd
- 80 W Veterans Hwy
- 41 Church Rd
- 115 Leesville Rd
- 6 Cattail Dr
- 1045 Farmingdale Rd
- 39 Lapsley Ln
- 6461 U S 9
- 6461 U S 9 Unit 432
- 6461 U S 9 Unit 423






