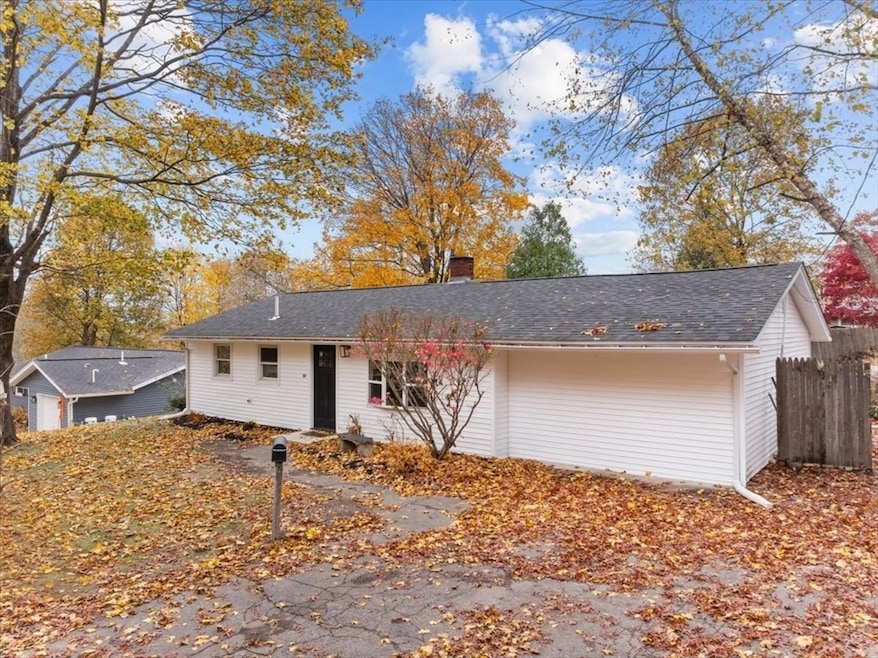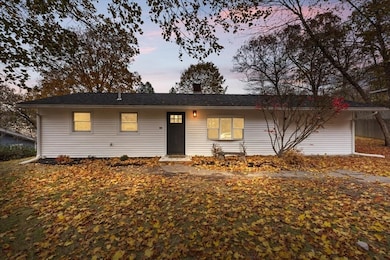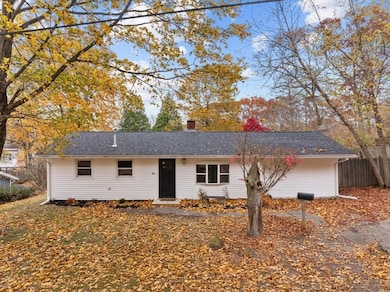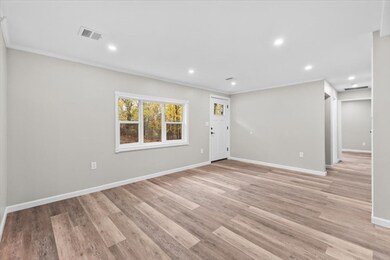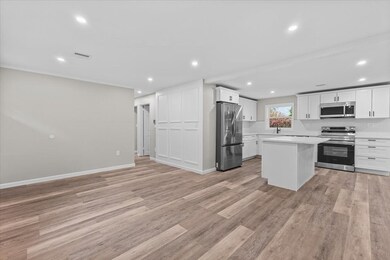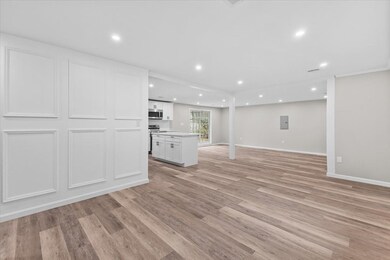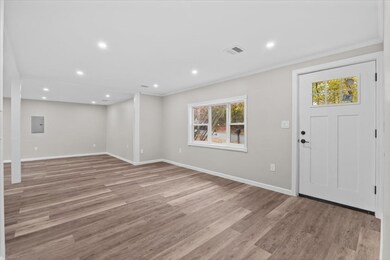54 Mildred Rd Brockton, MA 02302
Estimated payment $3,011/month
Highlights
- Medical Services
- Property is near public transit
- No HOA
- Deck
- Ranch Style House
- Jogging Path
About This Home
This beautiful ranch-style home was recently remodeled top to bottom inside and out. Updates include roof, siding, flooring, kitchen, bath, electrical, heating, cooling, plumbing, landscape and more. This home is truly turn key. Enjoy the modern open floor plan with a large living room that seamlessly connects to the stunning kitchen, which features a center island with seating, stainless steel appliances, plenty of cabinet space, quartz countertops, and a slider that leads out to the backyard. The kitchen is open to a formal dining area, perfect for hosting holiday gatherings. This home offers three generously sized bedrooms, a full bath, central air, and stylish laminate flooring throughout. Step outside to enjoy entertaining on the back deck, overlooking a private back yard with mature plantings and plenty of space to relax. Conveniently located near the Abington line, local schools, and shopping.
Home Details
Home Type
- Single Family
Est. Annual Taxes
- $4,513
Year Built
- Built in 1957
Lot Details
- 9,322 Sq Ft Lot
- Property is zoned R1C
Home Design
- Ranch Style House
- Frame Construction
- Shingle Roof
- Concrete Perimeter Foundation
Interior Spaces
- 1,131 Sq Ft Home
- Insulated Windows
- Insulated Doors
- Vinyl Flooring
- Range
Bedrooms and Bathrooms
- 3 Bedrooms
- 1 Full Bathroom
Parking
- 4 Car Parking Spaces
- Driveway
- Paved Parking
- Open Parking
- Off-Street Parking
Outdoor Features
- Deck
Location
- Property is near public transit
- Property is near schools
Utilities
- Central Heating and Cooling System
- 1 Cooling Zone
- 1 Heating Zone
- Gravity Heating System
- Electric Water Heater
Listing and Financial Details
- Assessor Parcel Number 970651
Community Details
Overview
- No Home Owners Association
- Near Conservation Area
Amenities
- Medical Services
- Shops
- Coin Laundry
Recreation
- Park
- Jogging Path
- Bike Trail
Map
Home Values in the Area
Average Home Value in this Area
Tax History
| Year | Tax Paid | Tax Assessment Tax Assessment Total Assessment is a certain percentage of the fair market value that is determined by local assessors to be the total taxable value of land and additions on the property. | Land | Improvement |
|---|---|---|---|---|
| 2025 | $4,513 | $372,700 | $144,700 | $228,000 |
| 2024 | $4,315 | $359,000 | $144,700 | $214,300 |
| 2023 | $4,182 | $322,200 | $109,700 | $212,500 |
| 2022 | $4,055 | $290,300 | $99,700 | $190,600 |
| 2021 | $3,886 | $268,000 | $94,000 | $174,000 |
| 2020 | $3,760 | $248,200 | $90,100 | $158,100 |
| 2019 | $3,942 | $253,700 | $84,300 | $169,400 |
| 2018 | $3,427 | $213,400 | $84,300 | $129,100 |
| 2017 | $3,017 | $187,400 | $84,300 | $103,100 |
| 2016 | $2,958 | $170,400 | $80,400 | $90,000 |
| 2015 | $2,893 | $159,400 | $80,400 | $79,000 |
| 2014 | $2,901 | $160,000 | $80,400 | $79,600 |
Property History
| Date | Event | Price | List to Sale | Price per Sq Ft | Prior Sale |
|---|---|---|---|---|---|
| 11/12/2025 11/12/25 | For Sale | $499,900 | +50.6% | $442 / Sq Ft | |
| 09/30/2025 09/30/25 | Sold | $332,000 | +0.6% | $305 / Sq Ft | View Prior Sale |
| 07/25/2025 07/25/25 | Pending | -- | -- | -- | |
| 06/30/2025 06/30/25 | For Sale | $329,900 | -5.2% | $303 / Sq Ft | |
| 01/21/2022 01/21/22 | Sold | $348,000 | +5.5% | $320 / Sq Ft | View Prior Sale |
| 11/15/2021 11/15/21 | Pending | -- | -- | -- | |
| 11/08/2021 11/08/21 | For Sale | $330,000 | -- | $303 / Sq Ft |
Purchase History
| Date | Type | Sale Price | Title Company |
|---|---|---|---|
| Deed | $332,000 | -- | |
| Quit Claim Deed | $348,000 | None Available | |
| Quit Claim Deed | -- | -- | |
| Deed | $39,900 | -- | |
| Deed | $74,150 | -- | |
| Foreclosure Deed | $63,062 | -- | |
| Deed | $107,000 | -- |
Mortgage History
| Date | Status | Loan Amount | Loan Type |
|---|---|---|---|
| Open | $375,000 | New Conventional | |
| Previous Owner | $348,000 | Purchase Money Mortgage | |
| Previous Owner | $25,000 | No Value Available | |
| Previous Owner | $110,700 | Purchase Money Mortgage | |
| Previous Owner | $68,400 | Purchase Money Mortgage |
Source: MLS Property Information Network (MLS PIN)
MLS Number: 73454329
APN: BROC-000159-000454
- 25 Ruth Rd Unit 2R
- 25 Ruth Rd
- 25 Ruth Rd
- 59 Clara Rd
- 23 Gardner Ave Unit 1
- 58 Standish St Unit 1
- 96 Hill St
- 341 Centre St Unit 1
- 85 Emmet St Unit 85
- 85 Emmet St
- 65 Manchester St Unit 1
- 65 Manchester St Unit STAY A WHILE
- 92 Elliot St Unit 3
- 16 Peckham Ave Unit 2
- 615 N Montello St Unit 3
- 45 Thatcher St Unit 3
- 34 E Main St Unit 2 South
- 1003 Crescent St Unit 1
- 127 Centre St Unit 206
- 9 Montello St Unit 10
