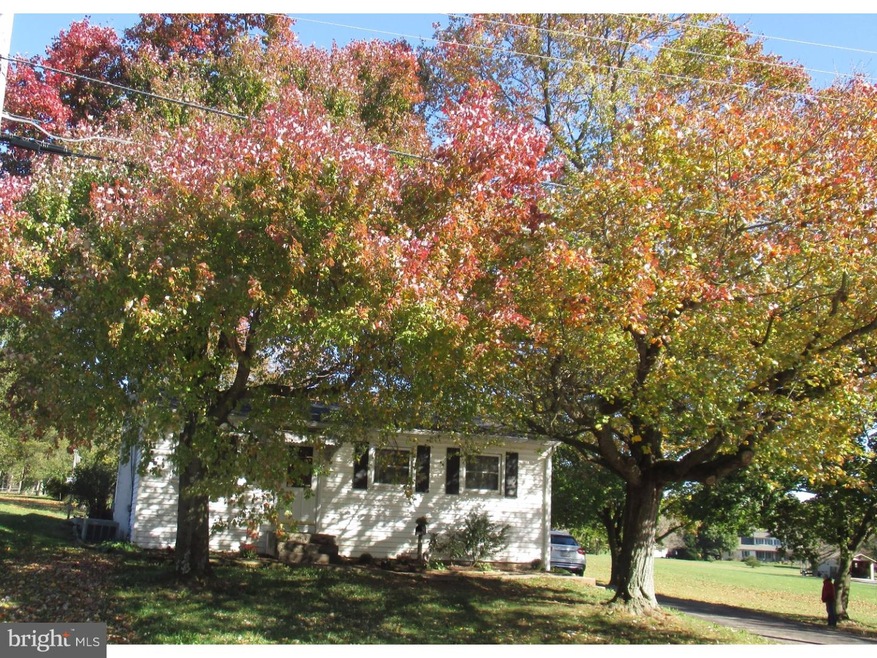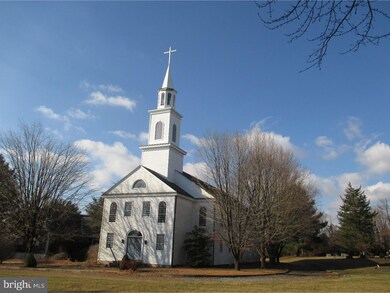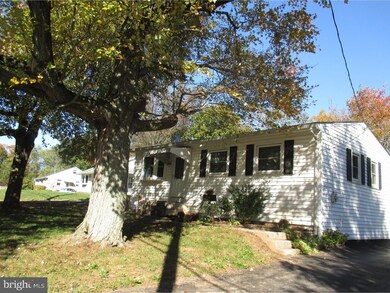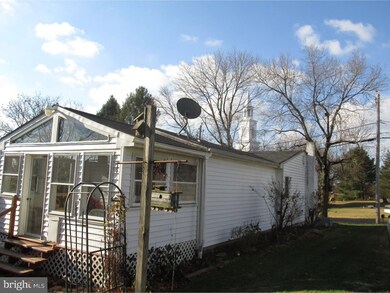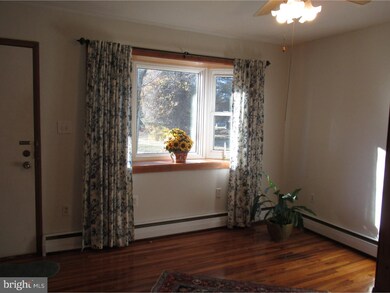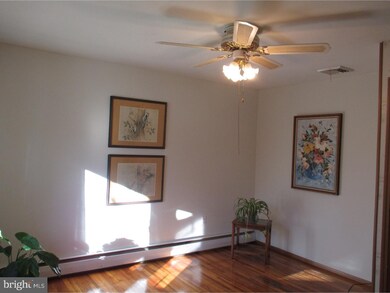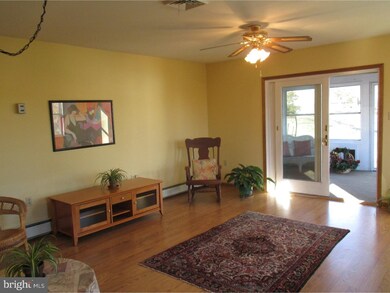
54 Morningside Rd Elverson, PA 19520
Warwick NeighborhoodHighlights
- Deck
- Rambler Architecture
- 2 Car Detached Garage
- French Creek Elementary School Rated A-
- No HOA
- Porch
About This Home
As of December 2016Delightful, Immaculate, Deceivingly Spacious Expanded Ranch-style Country Home!! Staged to Appeal to the eye of a Buyer but Available for Quick Settlement if desired * Addition of the Family Room and Enclosed Sun Room have favorably elongated the Living Space. Views of a Beautiful White Church and Steeple across the street are very special (Note: Church is unused) * Improvements include Deck (1989)* Central Air (2000) * Windows, Siding and Shutters (2003) * Roof (2008) * Furnace and Hotwater Heater (2010) * New Pump and Pipe for Well (March 2015) * Sparkling Hardwood Floors * Newer Kitchen * 2-Car Detached Garage (550 sf) * Full Wide-Open Unfinished Basement with Hatch Exit Door * Sought-after Owen J. Roberts School District * Brand New Carpeting in Sun Room-just installed * Almost an Acre of Ground * Low Taxes * Take Advantage of One-Floor Living at its Finest in Chester County's desired Warwick Township!!
Last Agent to Sell the Property
BHHS Fox & Roach Wayne-Devon License #RS126840A Listed on: 11/28/2016

Home Details
Home Type
- Single Family
Est. Annual Taxes
- $3,559
Year Built
- Built in 1956 | Remodeled in 2006
Lot Details
- 0.81 Acre Lot
- Level Lot
- Open Lot
- Back, Front, and Side Yard
- Property is in good condition
- Property is zoned R1
Parking
- 2 Car Detached Garage
- Driveway
Home Design
- Rambler Architecture
- Brick Foundation
- Pitched Roof
- Shingle Roof
- Vinyl Siding
Interior Spaces
- 1,168 Sq Ft Home
- Property has 1 Level
- Ceiling Fan
- Bay Window
- Family Room
- Living Room
Kitchen
- Eat-In Kitchen
- Self-Cleaning Oven
- Built-In Range
Bedrooms and Bathrooms
- 3 Bedrooms
- En-Suite Primary Bedroom
- 1 Full Bathroom
Basement
- Basement Fills Entire Space Under The House
- Laundry in Basement
Outdoor Features
- Deck
- Porch
Schools
- Owen J Roberts High School
Utilities
- Heating System Uses Oil
- Hot Water Heating System
- Well
- Electric Water Heater
- On Site Septic
- Cable TV Available
Community Details
- No Home Owners Association
Listing and Financial Details
- Tax Lot 0061
- Assessor Parcel Number 19-05 -0061
Ownership History
Purchase Details
Home Financials for this Owner
Home Financials are based on the most recent Mortgage that was taken out on this home.Purchase Details
Similar Home in Elverson, PA
Home Values in the Area
Average Home Value in this Area
Purchase History
| Date | Type | Sale Price | Title Company |
|---|---|---|---|
| Deed | $195,000 | None Available | |
| Interfamily Deed Transfer | -- | -- |
Mortgage History
| Date | Status | Loan Amount | Loan Type |
|---|---|---|---|
| Open | $90,000 | New Conventional | |
| Closed | $75,000 | New Conventional | |
| Closed | $25,000 | Credit Line Revolving | |
| Previous Owner | $50,000 | Credit Line Revolving |
Property History
| Date | Event | Price | Change | Sq Ft Price |
|---|---|---|---|---|
| 08/04/2025 08/04/25 | For Sale | $385,000 | +97.4% | $330 / Sq Ft |
| 12/29/2016 12/29/16 | Sold | $195,000 | -2.5% | $167 / Sq Ft |
| 12/06/2016 12/06/16 | Pending | -- | -- | -- |
| 11/28/2016 11/28/16 | For Sale | $200,000 | -- | $171 / Sq Ft |
Tax History Compared to Growth
Tax History
| Year | Tax Paid | Tax Assessment Tax Assessment Total Assessment is a certain percentage of the fair market value that is determined by local assessors to be the total taxable value of land and additions on the property. | Land | Improvement |
|---|---|---|---|---|
| 2024 | $4,115 | $105,310 | $40,620 | $64,690 |
| 2023 | $4,052 | $105,310 | $40,620 | $64,690 |
| 2022 | $3,983 | $105,310 | $40,620 | $64,690 |
| 2021 | $3,932 | $105,310 | $40,620 | $64,690 |
| 2020 | $3,825 | $105,310 | $40,620 | $64,690 |
| 2019 | $3,750 | $105,310 | $40,620 | $64,690 |
| 2018 | $3,673 | $105,310 | $40,620 | $64,690 |
| 2017 | $3,580 | $105,310 | $40,620 | $64,690 |
| 2016 | $3,084 | $105,310 | $40,620 | $64,690 |
| 2015 | $3,084 | $105,310 | $40,620 | $64,690 |
| 2014 | $3,084 | $105,310 | $40,620 | $64,690 |
Agents Affiliated with this Home
-
R
Seller's Agent in 2025
Robyn Landean
Keller Williams Realty Group
(610) 792-5900
14 Total Sales
-

Seller's Agent in 2016
Lin Cox-Tobin
BHHS Fox & Roach
(215) 920-4502
27 Total Sales
Map
Source: Bright MLS
MLS Number: 1003579275
APN: 19-005-0061.0000
- 0 Ridge Rd Unit PACT2075358
- 332 Reading Furnace Rd
- 11 Brownstone Ln
- 361 Trythall Rd
- 87 Brownstone Ln
- 448 Bulltown Rd
- 103 Orchard Hill Ln
- 102 Northside Rd
- 319 Ironstone Ln
- 311 Ironstone Ln
- 59 Hopewell Rd
- 22 Churchill Dr
- 3661 Saint Peters Rd
- 126 Steeplechase Dr
- 40 Chanticleer Dr
- 335 Rock Run Rd
- 21 Chanticleer Dr
- 902 Mount Pleasant Rd
- 19 W Main St
- 28 W Main St
