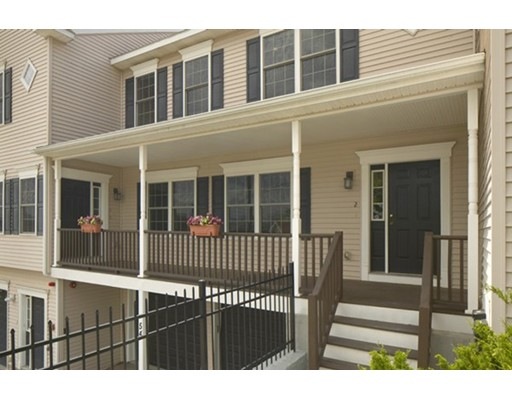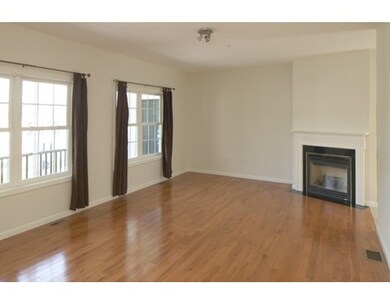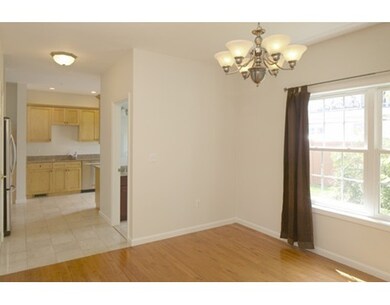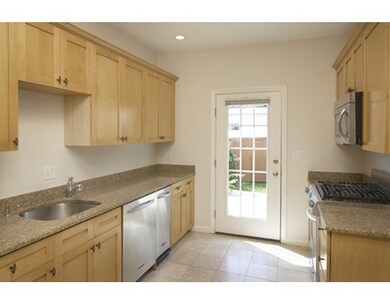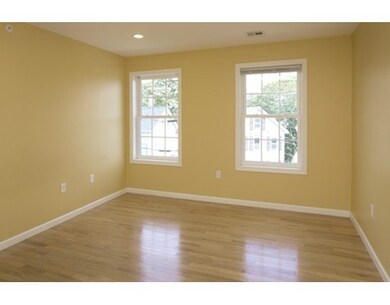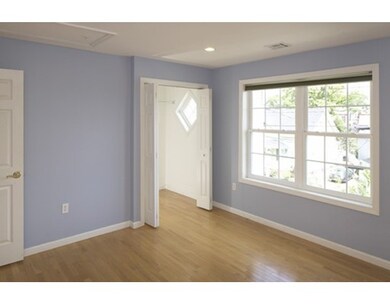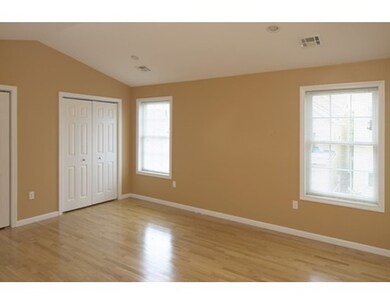
54 Myrtle St Unit 2 Somerville, MA 02145
East Somerville NeighborhoodAbout This Home
As of June 2025Spacious townhouse between Union Square and Sullivan Square. This inviting residence is set back from the street with Boston skyline views. Main living level features 8'-11" ceiling height and expansive living room with gas fireplace. Comfortable kitchen with granite counters and stainless steel appliances opens onto generous dining room. Top floor features master bedroom with cathedral ceiling, two closets with custom built-ins, and master bath en suite. There are also two additional good size bedrooms and a full bath on this level, plus laundry machines. This home also enjoys garage parking for two cars with direct access to residence, plus two additional off-street parking spaces! On garage parking level you also get a big bonus room! Out back enjoy your own private fenced yard and deck. Inside, turn on central air. Exceptional offering.
Last Buyer's Agent
Mary and Spencer Lane
Coldwell Banker Realty - Cambridge
Property Details
Home Type
Condominium
Est. Annual Taxes
$8,756
Year Built
2006
Lot Details
0
Listing Details
- Unit Level: 2
- Unit Placement: Middle
- Other Agent: 2.50
- Special Features: None
- Property Sub Type: Condos
- Year Built: 2006
Interior Features
- Appliances: Range, Dishwasher, Microwave, Refrigerator, Washer, Dryer
- Fireplaces: 1
- Has Basement: Yes
- Fireplaces: 1
- Primary Bathroom: Yes
- Number of Rooms: 6
- Amenities: Shopping, Highway Access, Public School
- Electric: Circuit Breakers
- Energy: Insulated Windows
- Flooring: Tile, Hardwood
- Interior Amenities: Security System, Cable Available, Walk-up Attic
- Bedroom 2: Second Floor
- Bedroom 3: Second Floor
- Bathroom #1: First Floor
- Bathroom #2: Second Floor
- Bathroom #3: Second Floor
- Kitchen: First Floor
- Laundry Room: Second Floor
- Living Room: First Floor
- Master Bedroom: Second Floor
- Dining Room: First Floor
Exterior Features
- Roof: Asphalt/Fiberglass Shingles
- Construction: Frame
- Exterior: Vinyl
- Exterior Unit Features: Porch, Deck - Wood, Fenced Yard
Garage/Parking
- Garage Parking: Storage
- Garage Spaces: 2
- Parking: Off-Street
- Parking Spaces: 2
Utilities
- Cooling: Central Air
- Heating: Forced Air, Gas
- Cooling Zones: 2
- Heat Zones: 2
- Hot Water: Tank
- Utility Connections: for Gas Range
Condo/Co-op/Association
- Association Fee Includes: Master Insurance, Landscaping, Snow Removal
- Association Pool: No
- Management: Owner Association
- Pets Allowed: Yes w/ Restrictions
- No Units: 3
- Unit Building: 2
Ownership History
Purchase Details
Home Financials for this Owner
Home Financials are based on the most recent Mortgage that was taken out on this home.Purchase Details
Home Financials for this Owner
Home Financials are based on the most recent Mortgage that was taken out on this home.Purchase Details
Home Financials for this Owner
Home Financials are based on the most recent Mortgage that was taken out on this home.Purchase Details
Home Financials for this Owner
Home Financials are based on the most recent Mortgage that was taken out on this home.Similar Homes in Somerville, MA
Home Values in the Area
Average Home Value in this Area
Purchase History
| Date | Type | Sale Price | Title Company |
|---|---|---|---|
| Condominium Deed | $1,100,000 | None Available | |
| Condominium Deed | $1,100,000 | None Available | |
| Warranty Deed | $830,000 | None Available | |
| Condominium Deed | $830,000 | None Available | |
| Not Resolvable | $646,000 | -- | |
| Deed | $539,000 | -- | |
| Warranty Deed | $539,000 | -- |
Mortgage History
| Date | Status | Loan Amount | Loan Type |
|---|---|---|---|
| Open | $550,000 | Second Mortgage Made To Cover Down Payment | |
| Closed | $550,000 | Second Mortgage Made To Cover Down Payment | |
| Closed | $440,000 | Stand Alone Refi Refinance Of Original Loan | |
| Previous Owner | $400,000 | Stand Alone Refi Refinance Of Original Loan | |
| Previous Owner | $506,000 | Stand Alone Refi Refinance Of Original Loan | |
| Previous Owner | $515,000 | New Conventional | |
| Previous Owner | $417,000 | Purchase Money Mortgage |
Property History
| Date | Event | Price | Change | Sq Ft Price |
|---|---|---|---|---|
| 07/07/2025 07/07/25 | For Rent | $4,900 | 0.0% | -- |
| 06/04/2025 06/04/25 | Sold | $1,100,000 | +1.9% | $546 / Sq Ft |
| 05/05/2025 05/05/25 | Pending | -- | -- | -- |
| 04/29/2025 04/29/25 | For Sale | $1,079,900 | +30.1% | $536 / Sq Ft |
| 01/18/2019 01/18/19 | Sold | $830,000 | +7.9% | $412 / Sq Ft |
| 12/13/2018 12/13/18 | Pending | -- | -- | -- |
| 12/05/2018 12/05/18 | For Sale | $769,000 | +19.0% | $382 / Sq Ft |
| 08/27/2015 08/27/15 | Sold | $646,000 | +1.7% | $321 / Sq Ft |
| 07/14/2015 07/14/15 | Pending | -- | -- | -- |
| 07/09/2015 07/09/15 | For Sale | $635,000 | -- | $315 / Sq Ft |
Tax History Compared to Growth
Tax History
| Year | Tax Paid | Tax Assessment Tax Assessment Total Assessment is a certain percentage of the fair market value that is determined by local assessors to be the total taxable value of land and additions on the property. | Land | Improvement |
|---|---|---|---|---|
| 2025 | $8,756 | $802,600 | $0 | $802,600 |
| 2024 | $8,238 | $783,100 | $0 | $783,100 |
| 2023 | $8,131 | $786,400 | $0 | $786,400 |
| 2022 | $7,594 | $746,000 | $0 | $746,000 |
| 2021 | $7,602 | $746,000 | $0 | $746,000 |
| 2020 | $7,453 | $738,700 | $0 | $738,700 |
| 2019 | $6,980 | $648,700 | $0 | $648,700 |
| 2018 | $8,610 | $761,300 | $0 | $761,300 |
| 2017 | $6,932 | $594,000 | $0 | $594,000 |
| 2016 | $6,959 | $555,400 | $0 | $555,400 |
| 2015 | $6,159 | $488,400 | $0 | $488,400 |
Agents Affiliated with this Home
-

Seller's Agent in 2025
Ed Greable
Keller Williams Realty Boston Northwest
(617) 905-9128
2 in this area
100 Total Sales
-

Buyer's Agent in 2025
Currier, Lane & Young
Compass
(617) 871-9190
6 in this area
520 Total Sales
-
M
Seller Co-Listing Agent in 2019
Mary Lane
Compass
-

Seller's Agent in 2015
Charles Cherney
Compass
(617) 733-8937
2 in this area
144 Total Sales
-
M
Buyer's Agent in 2015
Mary and Spencer Lane
Coldwell Banker Realty - Cambridge
Map
Source: MLS Property Information Network (MLS PIN)
MLS Number: 71870317
APN: SOME-000104-D000000-000034-000002
- 57 Myrtle St
- 34 - 38 Franklin Ave
- 24 Pinckney St Unit 2
- 76 Franklin St
- 7 Washington St
- 16 Arlington St Unit 1
- 105 Washington St Unit 2A
- 10 Dell St
- 20 Lincoln St Unit 1
- 84 Cross St
- 58 Oliver St Unit 2
- 32 Rush St
- 19 Tufts St
- 3 Franklin St Unit 3
- 3 Franklin St Unit 2
- 8 Fountain Ave
- 39 Mount Pleasant St
- 20 Alston St
- 16 Alston St Unit 16
- 25 Alston St
