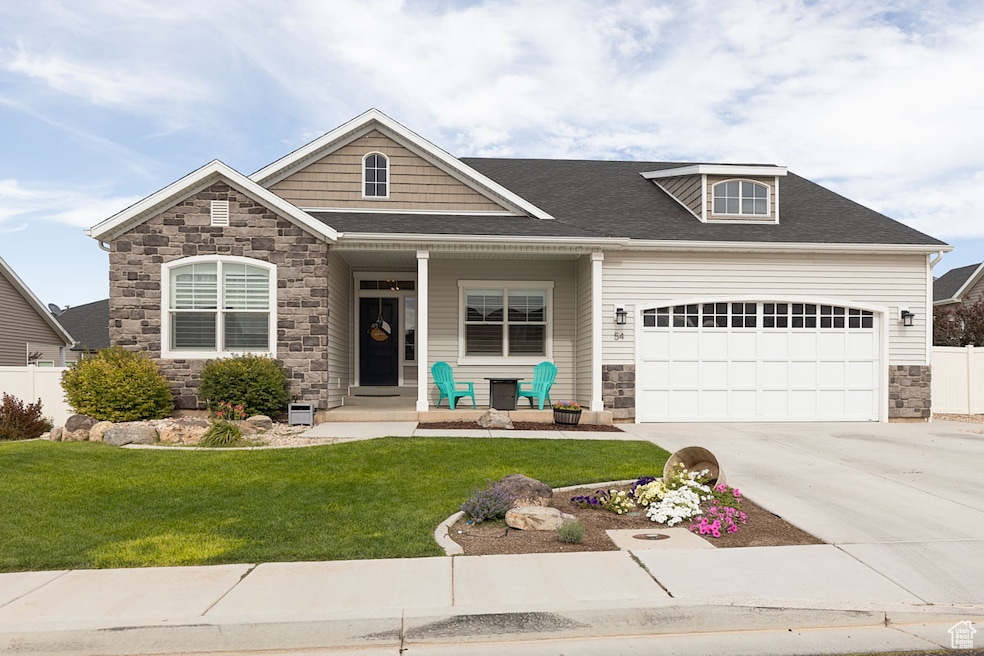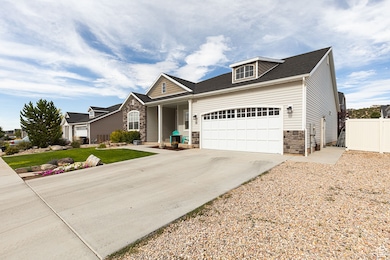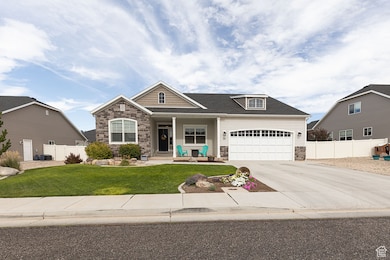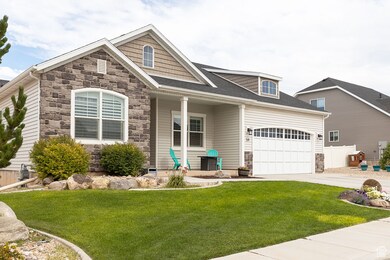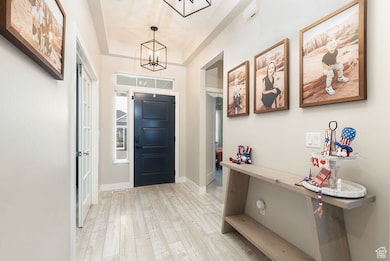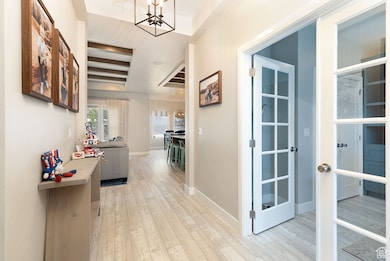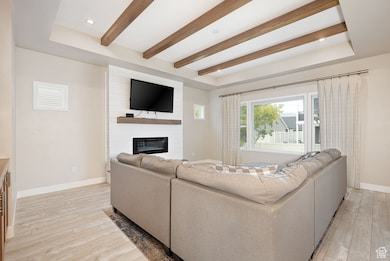54 N 2825 W Cedar City, UT 84720
Estimated payment $3,210/month
Highlights
- Rambler Architecture
- 1 Fireplace
- 2 Car Attached Garage
- Main Floor Primary Bedroom
- Plantation Shutters
- Double Pane Windows
About This Home
Welcome to this thoughtfully designed 4-bedroom, 3-bath home located in the desirable Crescent Hills subdivision. Originally built as the model home in 2017, it showcases upgraded finishes and quality craftsmanship throughout. The main level offers a warm, open-concept layout with luxury vinyl flooring, a beamed ceiling with shiplap detail, and plantation shutters. The kitchen includes under-cabinet lighting, stainless appliances, and a seamless flow into the inviting living area-perfect for everyday living and entertaining. A dedicated bedroom with French doors offers flexible use as a home office. The spacious primary suite includes a private bath and generous closet space. Downstairs, is partially finished, providing a large family room, an additional bedroom, and a full bathroom. The remaining unfinished space offers the perfect opportunity to customize or store your seasonal items. Enjoy the fully landscaped and fully fenced yard with automatic sprinklers, a charming patio, and curb appeal that stands out. Additional features include fiber optic internet, surround sound wiring, central air, electric fireplace insert for ambience, and a roomy 2-car attached garage. Located near parks, schools, and local amenities, this home is a fantastic opportunity for anyone looking to settle in a well-maintained neighborhood. Call today to schedule your private showing!
Listing Agent
M. Scott Jolley
Fathom Realty (Cedar City) License #5505217 Listed on: 07/28/2025
Home Details
Home Type
- Single Family
Est. Annual Taxes
- $2,034
Year Built
- Built in 2017
Lot Details
- 7,841 Sq Ft Lot
- Property is Fully Fenced
- Landscaped
- Sprinkler System
- Property is zoned Single-Family
HOA Fees
- $10 Monthly HOA Fees
Parking
- 2 Car Attached Garage
Home Design
- Rambler Architecture
- Stone Siding
- Stucco
Interior Spaces
- 3,231 Sq Ft Home
- 2-Story Property
- Ceiling Fan
- 1 Fireplace
- Double Pane Windows
- Plantation Shutters
- Exterior Basement Entry
Kitchen
- Built-In Range
- Range Hood
- Microwave
- Disposal
Flooring
- Carpet
- Vinyl
Bedrooms and Bathrooms
- 4 Bedrooms | 3 Main Level Bedrooms
- Primary Bedroom on Main
- 3 Full Bathrooms
Schools
- North Elementary School
- Cedar Middle School
- Cedar High School
Utilities
- Central Heating and Cooling System
- Natural Gas Connected
Community Details
- Crescent Hills Subdivision
Listing and Financial Details
- Assessor Parcel Number B-1999-0049-0000 01
Map
Home Values in the Area
Average Home Value in this Area
Tax History
| Year | Tax Paid | Tax Assessment Tax Assessment Total Assessment is a certain percentage of the fair market value that is determined by local assessors to be the total taxable value of land and additions on the property. | Land | Improvement |
|---|---|---|---|---|
| 2025 | $2,104 | $270,483 | $46,419 | $224,064 |
| 2023 | $2,109 | $286,155 | $37,555 | $248,600 |
| 2022 | $2,227 | $242,265 | $35,100 | $207,165 |
| 2021 | $1,782 | $193,815 | $28,080 | $165,735 |
| 2020 | $1,967 | $189,685 | $28,080 | $161,605 |
| 2019 | $1,914 | $176,615 | $27,190 | $149,425 |
| 2018 | $1,775 | $158,415 | $25,500 | $132,915 |
| 2017 | $132 | $11,590 | $11,590 | $0 |
Property History
| Date | Event | Price | List to Sale | Price per Sq Ft | Prior Sale |
|---|---|---|---|---|---|
| 09/09/2025 09/09/25 | Price Changed | $574,900 | -3.8% | $178 / Sq Ft | |
| 07/28/2025 07/28/25 | For Sale | $597,500 | +19.7% | $185 / Sq Ft | |
| 05/16/2023 05/16/23 | Sold | -- | -- | -- | View Prior Sale |
| 04/24/2023 04/24/23 | Pending | -- | -- | -- | |
| 03/29/2023 03/29/23 | Price Changed | $499,000 | -3.1% | $154 / Sq Ft | |
| 01/27/2023 01/27/23 | For Sale | $515,000 | +63.5% | $159 / Sq Ft | |
| 06/07/2018 06/07/18 | Sold | -- | -- | -- | View Prior Sale |
| 04/20/2018 04/20/18 | Pending | -- | -- | -- | |
| 01/30/2018 01/30/18 | For Sale | $315,000 | -- | $97 / Sq Ft |
Purchase History
| Date | Type | Sale Price | Title Company |
|---|---|---|---|
| Warranty Deed | -- | Southern Utah Title | |
| Special Warranty Deed | -- | Southern Utah Title Of Cedar | |
| Warranty Deed | -- | Security Escrow & Title Insu |
Mortgage History
| Date | Status | Loan Amount | Loan Type |
|---|---|---|---|
| Open | $505,050 | New Conventional | |
| Previous Owner | $320,150 | New Conventional |
Source: UtahRealEstate.com
MLS Number: 2101279
APN: B-1999-0049-0000
- 2861 W 25 N
- 52 S House Rock Dr
- 46 S Glen Canyon Dr
- 2854 W 220 N
- 4736 Castle Drive 2675 W
- 4789 Castle Drive 2675 W
- 4748 Castle Drive 2675 W
- 4724 Castle Drive 2675 W
- 4771 Castle Drive 2675 W
- 168 N Castle Dr
- 40 N Strathmore Ln
- 0 5 Acre Feet Wr#73-128 Unit 25-265818
- 2511 Kings Rd
- 4954 N Remington Rd
- 203 N Strathmore Ln
- 107 N Sterling Dr Unit (Lot 35 Phs 4 Cresce
- 1 acre ft 1929 Priority Date
- 18 S Beacon Dr
- 111 S 1400 W Unit Cinnamon Tree
- 2155 W 700 S Unit 4
- 209 S 1400 W
- 421 S 1275 W
- 1055 W 400 N
- 265 S 900 W
- 802 S Interstate Dr
- 230 N 700 W
- 589 W 200 N
- 986 Cedar Knolls W
- 333 N 400 W
- 333 N 400 W
- 939 Ironwood Dr
- 780 W 1125 N
- 576 W 1045 N Unit B12
- 703 W 1225 N
- 840 S Main St
- 1260 N 650 W
- 1177 Northfield Rd
- 1148 Northfield Rd
