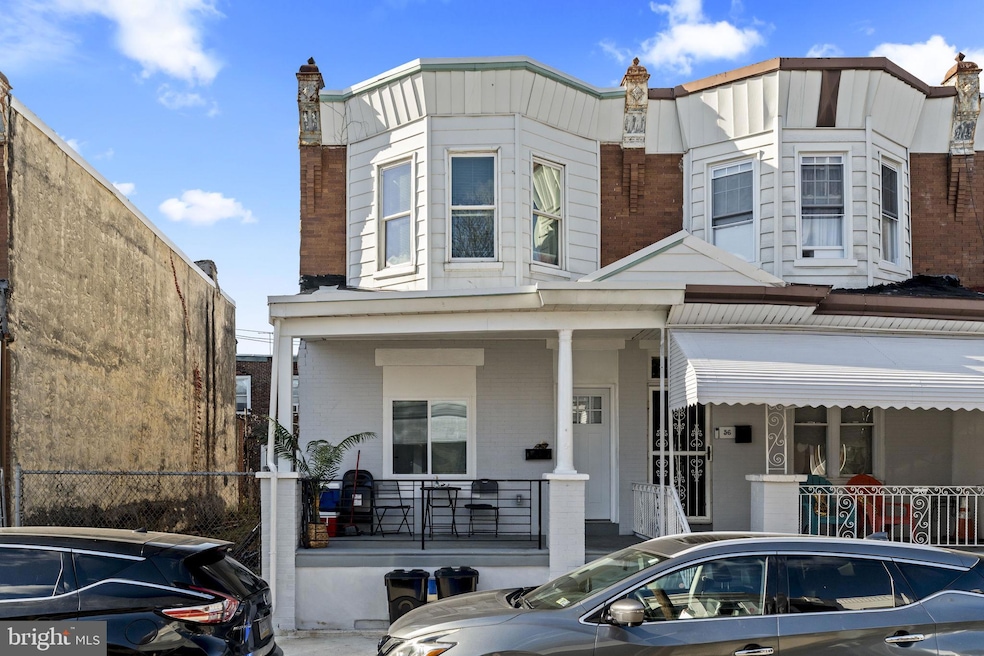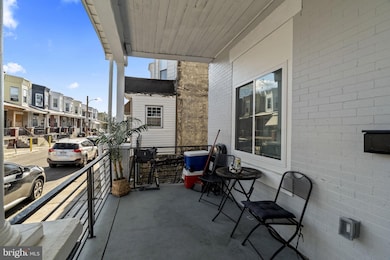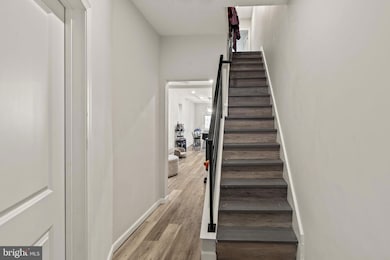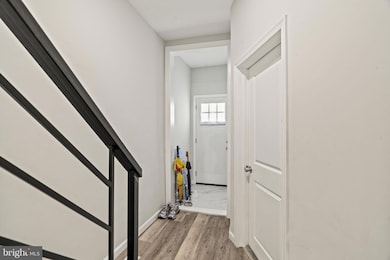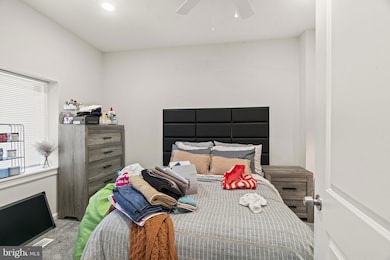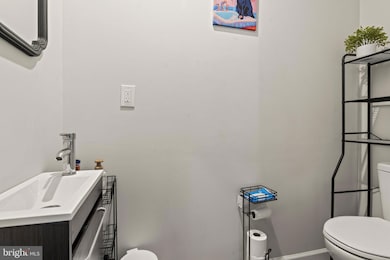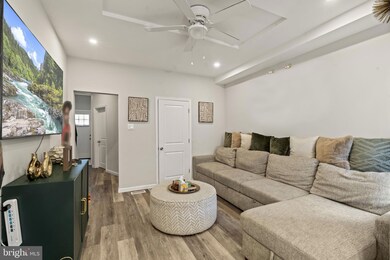54 N Ruby St Philadelphia, PA 19139
Haddington NeighborhoodEstimated payment $1,377/month
Highlights
- Traditional Architecture
- Ceramic Tile Flooring
- 3-minute walk to Nichols Park
- No HOA
- Forced Air Heating and Cooling System
About This Home
Add a turn-key ready and tenant occupied rental to your portfolio in the Haddington neighborhood of Philadelphia. Fully renovated in 2025, this 3-bedroom, 2.5-bath home offers 1,328 sqft of updated living space. Features include an open main level with new flooring, modern finishes, and a first-floor bedroom. The kitchen is equipped with stainless steel appliances, granite countertops, and ample cabinetry. Upstairs offers two bedrooms and two full baths with marble tile and contemporary fixtures. The home also includes a partially finished basement, new HVAC system, washer and dryer, and a private front porch. Currently rented at top market value at $1850/mo and has a tenant through September 2026. Conveniently located near Market Street, with easy access to public transportation, shops, and restaurants. Schedule your tour today!
Townhouse Details
Home Type
- Townhome
Est. Annual Taxes
- $1,469
Year Built
- Built in 1925
Lot Details
- 943 Sq Ft Lot
- Lot Dimensions are 16.00 x 61.00
Parking
- On-Street Parking
Home Design
- Traditional Architecture
- Combination Foundation
- Block Foundation
- Masonry
Interior Spaces
- 1,328 Sq Ft Home
- Property has 2 Levels
- Dryer
- Partially Finished Basement
Kitchen
- Microwave
- Dishwasher
Flooring
- Carpet
- Ceramic Tile
- Vinyl
Bedrooms and Bathrooms
Utilities
- Forced Air Heating and Cooling System
- Cooling System Utilizes Natural Gas
- Natural Gas Water Heater
Community Details
- No Home Owners Association
- Haddington Subdivision
Listing and Financial Details
- Tax Lot 139
- Assessor Parcel Number 441201300
Map
Home Values in the Area
Average Home Value in this Area
Tax History
| Year | Tax Paid | Tax Assessment Tax Assessment Total Assessment is a certain percentage of the fair market value that is determined by local assessors to be the total taxable value of land and additions on the property. | Land | Improvement |
|---|---|---|---|---|
| 2026 | $1,090 | $105,000 | $21,000 | $84,000 |
| 2025 | $1,090 | $105,000 | $21,000 | $84,000 |
| 2024 | $1,090 | $105,000 | $21,000 | $84,000 |
| 2023 | $1,090 | $77,900 | $15,580 | $62,320 |
| 2022 | $714 | $77,900 | $15,580 | $62,320 |
| 2021 | $714 | $0 | $0 | $0 |
| 2020 | $714 | $0 | $0 | $0 |
| 2019 | $687 | $0 | $0 | $0 |
| 2018 | $687 | $0 | $0 | $0 |
| 2017 | $687 | $0 | $0 | $0 |
| 2016 | $687 | $0 | $0 | $0 |
| 2015 | $882 | $0 | $0 | $0 |
| 2014 | -- | $65,800 | $4,524 | $61,276 |
| 2012 | -- | $7,040 | $1,061 | $5,979 |
Property History
| Date | Event | Price | List to Sale | Price per Sq Ft | Prior Sale |
|---|---|---|---|---|---|
| 11/18/2025 11/18/25 | For Sale | $240,000 | 0.0% | $181 / Sq Ft | |
| 09/15/2025 09/15/25 | Rented | $1,800 | 0.0% | -- | |
| 09/10/2025 09/10/25 | Under Contract | -- | -- | -- | |
| 08/28/2025 08/28/25 | For Rent | $1,800 | 0.0% | -- | |
| 08/20/2025 08/20/25 | Off Market | $1,800 | -- | -- | |
| 08/11/2025 08/11/25 | For Rent | $1,800 | 0.0% | -- | |
| 12/20/2024 12/20/24 | Sold | $95,000 | -12.8% | $72 / Sq Ft | View Prior Sale |
| 11/20/2024 11/20/24 | Pending | -- | -- | -- | |
| 11/19/2024 11/19/24 | Price Changed | $109,000 | -3.1% | $82 / Sq Ft | |
| 11/11/2024 11/11/24 | Price Changed | $112,500 | -2.2% | $85 / Sq Ft | |
| 11/06/2024 11/06/24 | Price Changed | $115,000 | 0.0% | $87 / Sq Ft | |
| 11/06/2024 11/06/24 | For Sale | $115,000 | -7.9% | $87 / Sq Ft | |
| 11/06/2024 11/06/24 | Off Market | $124,900 | -- | -- | |
| 11/01/2024 11/01/24 | Price Changed | $124,900 | 0.0% | $94 / Sq Ft | |
| 11/01/2024 11/01/24 | For Sale | $124,900 | -6.8% | $94 / Sq Ft | |
| 11/01/2024 11/01/24 | Off Market | $134,000 | -- | -- | |
| 10/31/2024 10/31/24 | Price Changed | $134,000 | -3.6% | $101 / Sq Ft | |
| 10/28/2024 10/28/24 | For Sale | $139,000 | +414.8% | $105 / Sq Ft | |
| 06/16/2015 06/16/15 | Sold | $27,000 | -6.9% | $20 / Sq Ft | View Prior Sale |
| 04/22/2015 04/22/15 | Pending | -- | -- | -- | |
| 03/31/2015 03/31/15 | For Sale | $29,000 | 0.0% | $22 / Sq Ft | |
| 03/19/2015 03/19/15 | Pending | -- | -- | -- | |
| 03/09/2015 03/09/15 | For Sale | $29,000 | -- | $22 / Sq Ft |
Purchase History
| Date | Type | Sale Price | Title Company |
|---|---|---|---|
| Deed | $95,000 | None Listed On Document | |
| Deed | $50,000 | Assurance Abstract Corp | |
| Deed | $27,000 | None Available | |
| Sheriffs Deed | $40,000 | None Available | |
| Executors Deed | $5,000 | -- | |
| Interfamily Deed Transfer | -- | -- | |
| Interfamily Deed Transfer | -- | -- |
Mortgage History
| Date | Status | Loan Amount | Loan Type |
|---|---|---|---|
| Open | $177,800 | Credit Line Revolving |
Source: Bright MLS
MLS Number: PAPH2560514
APN: 441201300
- 125 N Ruby St
- 123 N Peach St
- 35 N Conestoga St
- 141 N Peach St
- 123 N 53rd St Unit 2
- 5330 Race St
- 5424 Market St Unit 2f
- 5416 Spring St
- 118 N 52nd St
- 5336 Vine St
- 5432 Vine St Unit UPSTAIRS1
- 5432 Vine St Unit DOWNSTAIRS1
- 5432 Vine St Unit UPSTAIRS2
- 5122 Arch St Unit 2
- 5150 Ranstead St
- 110 N 51st St Unit 2
- 5414 Sansom St
- 43 N Ithan St
- 319 N Wilton St Unit 319 N. Wilton Street
- 5427 Walnut St Unit 1
