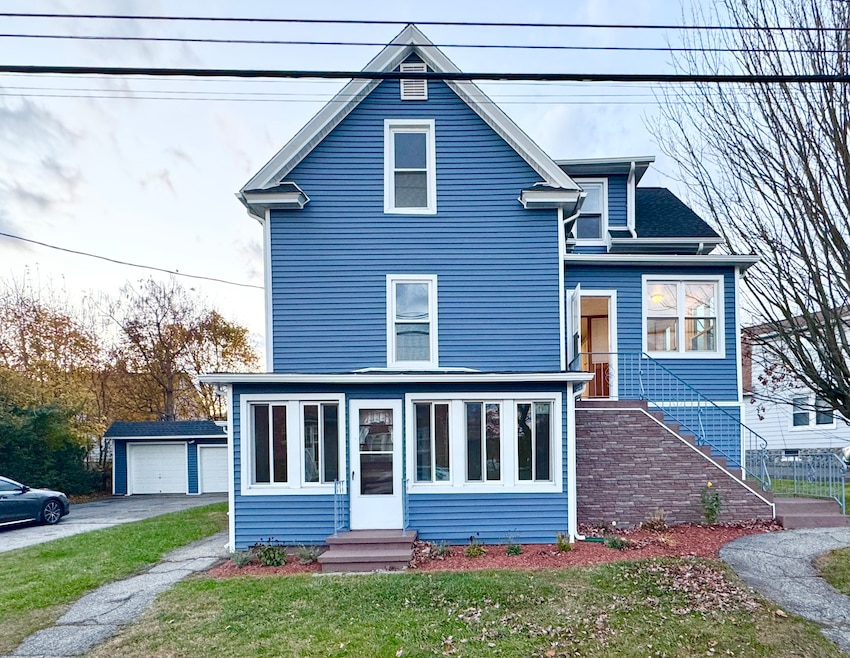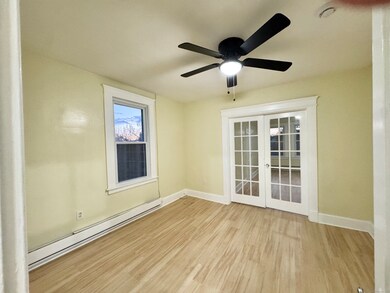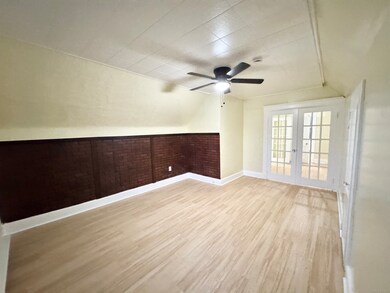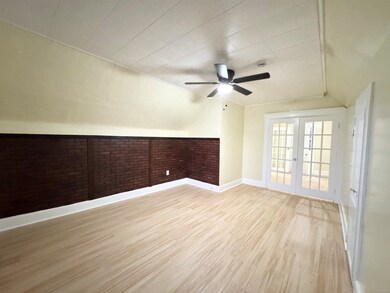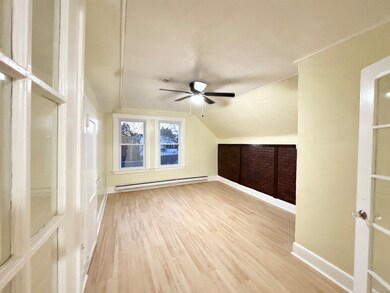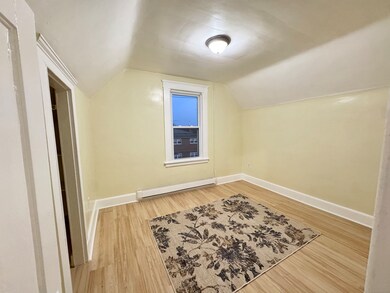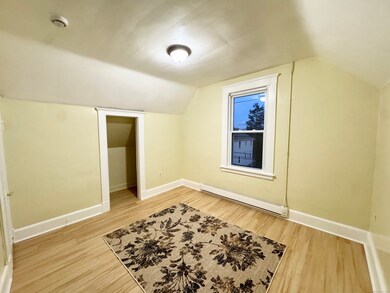54 New Haven Ave Unit 3rd floor Waterbury, CT 06708
West End District Neighborhood
2
Beds
1
Bath
900
Sq Ft
0.26
Acres
Highlights
- Colonial Architecture
- Porch
- Level Lot
- Attic
- Baseboard Heating
About This Home
Location, Location, Location! This beautifully maintained 3rd floor apartment in the desirable Town Plot area features two bedrooms, newer flooring throughout, fresh paint, washer and dryer, and a separate storage shed.
Listing Agent
Larracuente & Johnson Realty, LLC Brokerage Phone: (203) 767-9111 License #RES.0806448 Listed on: 11/18/2025
Home Details
Home Type
- Single Family
Year Built
- Built in 1915
Lot Details
- 0.26 Acre Lot
- Level Lot
- Property is zoned RL
Home Design
- Colonial Architecture
- Vinyl Siding
Interior Spaces
- 900 Sq Ft Home
- Pull Down Stairs to Attic
- Electric Range
- Laundry on main level
Bedrooms and Bathrooms
- 2 Bedrooms
- 1 Full Bathroom
Parking
- 1 Parking Space
- Driveway
Outdoor Features
- Porch
Utilities
- Baseboard Heating
- Electric Water Heater
Listing and Financial Details
- Assessor Parcel Number 1394354
Community Details
Overview
Pet Policy
- No Pets Allowed
Map
Source: SmartMLS
MLS Number: 24140974
Nearby Homes
- 54 New Haven Ave
- 74 Ross St
- Lots 1090,1091,1092 Roosevelt Dr
- 35 Hewey St
- 124 Geddes Terrace
- 205 New Haven Ave
- 17 Geddes Terrace Unit 5
- 17 Geddes Terrace Unit 8
- 34 Vista Place
- 198 Bradley Ave Unit 9
- 59 Addison St
- 137 Greenmount Terrace
- 92 Welland Ave
- 81 Esther Ave
- 460 Congress Ave
- 207 Nichols Dr
- 16 Clairmont Ave
- 34 Katie Ln
- 36 Norman St
- 145 Seymour St
- 34 New Haven Ave
- 77 Ross St
- 36 Elmview Cir Unit 2
- 33 Vista Place
- 21 Rutland St
- 222 Bradley Ave
- 51 Norman St Unit 2
- 404 Congress Ave
- 640 Wilson St Unit 2nd Fl.
- 154 Charles St
- 581 Highland Ave Unit 3
- 67 Fox St Unit 3rd Floor
- 155 Congress Ave Unit 3
- 155 Congress Ave Unit 2
- 13 Poplar Place Unit 3
- 344 Washington Ave Unit 1A
- 35 Lawrence St
- 405 Wilson St Unit 1B
- 61 N Leonard St Unit 2
- 113 Southview St Unit 1st Floor
