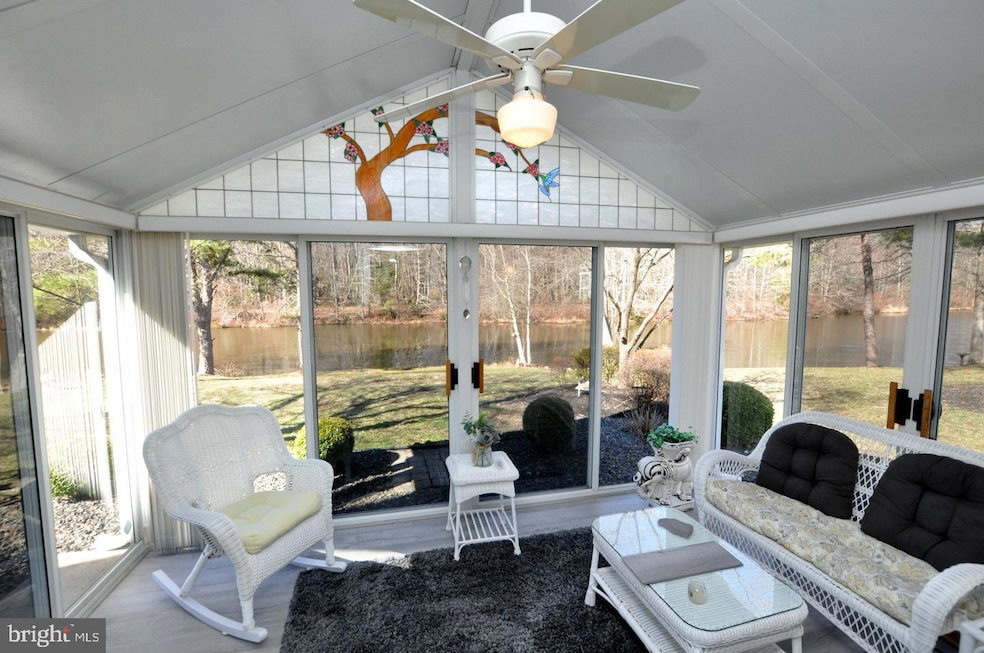
54 Newbury Dr Southampton, NJ 08088
Leisuretowne NeighborhoodHighlights
- Senior Living
- Community Pool
- Living Room
- Rambler Architecture
- 2 Car Direct Access Garage
- Forced Air Heating and Cooling System
About This Home
As of April 2025STUNNING WATERFRONT IMMACULATE Home in the active adult community of Leisuretowne! Discover your dream home in this charming 2-bedroom, 2-bathroom residence with a spacious 2-car garage, nestled on a picturesque waterfront lot surrounded by lush woods. Key features include: Recent Upgrades: Enjoy peace of mind with a new roof (2022) and a new heating and air conditioning system (2022). Security: Equipped with a burglar alarm for added safety. Elegant Touches: The home boasts exquisite stained glass on the front door, chair rails, crown molding, and inviting window seats that enhance its character. Open Living Space: Columns elegantly separate the living and dining areas, creating a warm and welcoming atmosphere. Gourmet Kitchen: The kitchen features stunning granite countertops and stainless-steel appliances, including a new refrigerator, dishwasher, and washer & dryer (all new in 2025). Sunroom Retreat: Relax in the sunroom that faces the pond, complete with an outer door and a beautiful stained-glass window at the top. Luxurious Master Bath: Unwind in the soaking tub in the master bathroom, perfect for relaxation after a long day. Pest Control Assurance: Enjoy free termite control through the end of 2025. This home is a perfect blend of comfort, style, and modern amenities, all set against the backdrop of serene water views. Don’t miss the opportunity to make this your forever home!
Home Details
Home Type
- Single Family
Est. Annual Taxes
- $6,119
Year Built
- Built in 2000
Lot Details
- 6,412 Sq Ft Lot
- Lot Dimensions are 53.00 x 121.00
- Property is zoned RDPL
HOA Fees
- $88 Monthly HOA Fees
Parking
- 2 Car Direct Access Garage
- Front Facing Garage
- Garage Door Opener
Home Design
- Rambler Architecture
- Slab Foundation
- Aluminum Siding
Interior Spaces
- 1,561 Sq Ft Home
- Property has 1 Level
- Family Room
- Living Room
- Dining Room
Bedrooms and Bathrooms
- 2 Main Level Bedrooms
- 2 Full Bathrooms
Utilities
- Forced Air Heating and Cooling System
- Cooling System Utilizes Natural Gas
- Electric Water Heater
Listing and Financial Details
- Tax Lot 00047
- Assessor Parcel Number 33-02702 64-00047
Community Details
Overview
- Senior Living
- Senior Community | Residents must be 55 or older
- Leisuretowne Subdivision
Recreation
- Community Pool
Ownership History
Purchase Details
Home Financials for this Owner
Home Financials are based on the most recent Mortgage that was taken out on this home.Purchase Details
Purchase Details
Similar Homes in Southampton, NJ
Home Values in the Area
Average Home Value in this Area
Purchase History
| Date | Type | Sale Price | Title Company |
|---|---|---|---|
| Bargain Sale Deed | $510,000 | Your Hometown Title | |
| Interfamily Deed Transfer | -- | -- | |
| Deed | $160,765 | Settlers Title Agency Lp |
Property History
| Date | Event | Price | Change | Sq Ft Price |
|---|---|---|---|---|
| 04/28/2025 04/28/25 | Sold | $510,000 | +13.4% | $327 / Sq Ft |
| 04/26/2025 04/26/25 | Price Changed | $449,900 | 0.0% | $288 / Sq Ft |
| 04/04/2025 04/04/25 | Pending | -- | -- | -- |
| 04/01/2025 04/01/25 | For Sale | $449,900 | -- | $288 / Sq Ft |
Tax History Compared to Growth
Tax History
| Year | Tax Paid | Tax Assessment Tax Assessment Total Assessment is a certain percentage of the fair market value that is determined by local assessors to be the total taxable value of land and additions on the property. | Land | Improvement |
|---|---|---|---|---|
| 2025 | $6,120 | $185,500 | $46,300 | $139,200 |
| 2024 | $5,893 | $185,500 | $46,300 | $139,200 |
| 2023 | $5,893 | $185,500 | $46,300 | $139,200 |
| 2022 | $5,686 | $185,500 | $46,300 | $139,200 |
| 2021 | $4,847 | $185,500 | $46,300 | $139,200 |
| 2020 | $5,439 | $185,500 | $46,300 | $139,200 |
| 2019 | $5,322 | $185,500 | $46,300 | $139,200 |
| 2018 | $5,198 | $185,500 | $46,300 | $139,200 |
| 2017 | $4,966 | $185,500 | $46,300 | $139,200 |
| 2016 | $4,855 | $185,500 | $46,300 | $139,200 |
| 2015 | $4,694 | $185,500 | $46,300 | $139,200 |
| 2014 | $4,519 | $185,500 | $46,300 | $139,200 |
Agents Affiliated with this Home
-
Jim Robinson
J
Seller's Agent in 2025
Jim Robinson
Keller Williams Realty - Medford
(609) 923-3881
10 in this area
41 Total Sales
-
James Moffa

Buyer's Agent in 2025
James Moffa
Keller Williams Realty - Marlton
(856) 220-5484
1 in this area
72 Total Sales
Map
Source: Bright MLS
MLS Number: NJBL2083428
APN: 33-02702-64-00047
- 2 Newbury Dr
- 1 Westminster Dr S
- 20 Buxton Ct
- 67 Mayfair Rd
- 10 Dunstable Rd
- 53 Westminster Dr S
- 66 Westminster Dr S
- 233 Huntington Dr
- 11 Burtons Dr
- 68 Finchley Ct
- 71 Chatham Place
- 224 Huntington Dr
- 89 Warwick Way
- 52 Sherwood Place
- 213 Huntington Dr
- 27 Chelsea Place
- 53 Finchley Ct
- 17 Marlborough Dr
- 39 Chelsea Place
- 193 Huntington Dr






