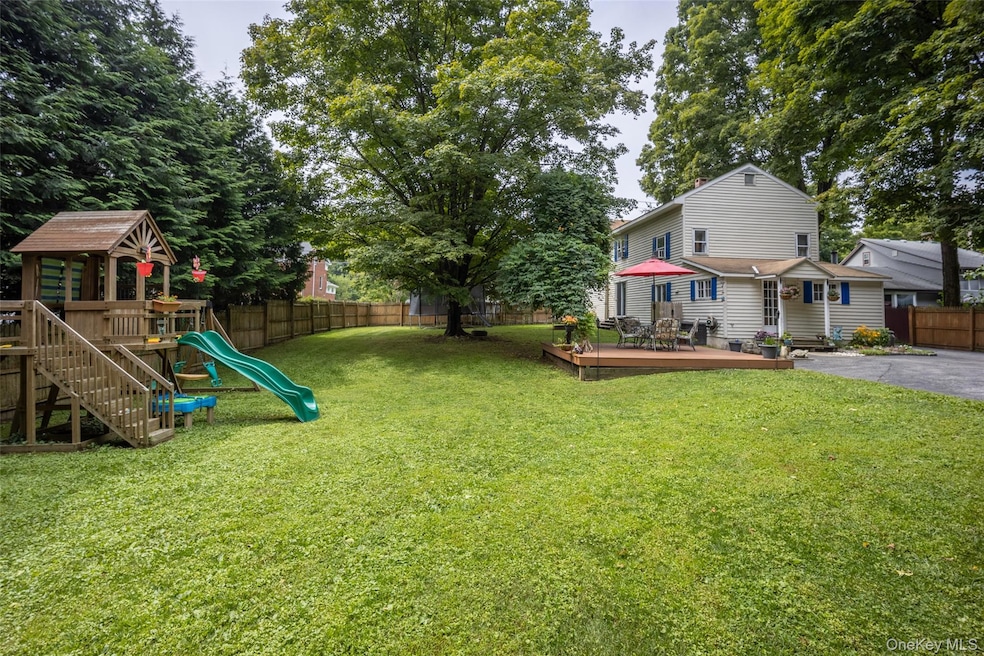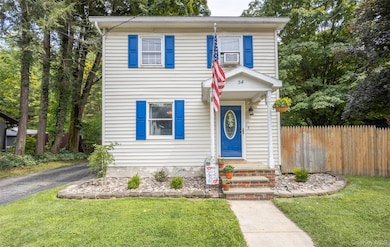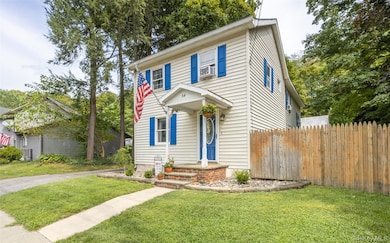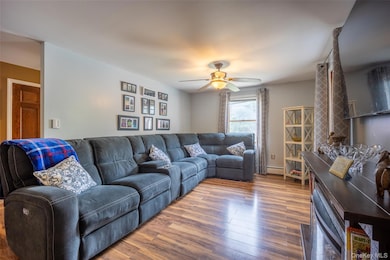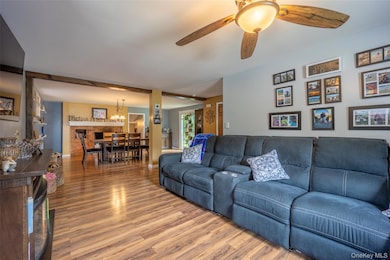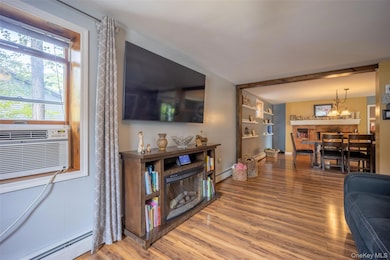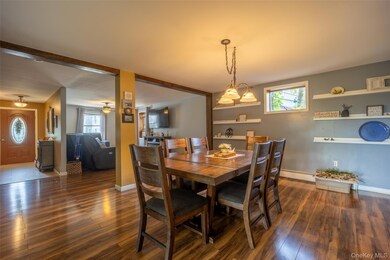54 North Ave Pleasant Valley, NY 12569
Estimated payment $2,963/month
Highlights
- Colonial Architecture
- Deck
- Stainless Steel Appliances
- Arlington High School Rated A-
- Radiant Floor
- Fireplace
About This Home
Nestled in the charming Village of Plesant Valley, this 3 bedroom, 1 Full and 2 Half bath exudes character and timeless appeal. As you step inside, a gentle warmth envelops your feet creating an immediate sense of comfort from the heated tile flooring. Continue to find spacious living areas, perfect for gatherings, showcasing gleaming flooring and natural light. The eat in kitchen retains its vintage style with updated appliances. An updated half bath and large laundry room complete the main level. Choose from 2 staircases that lead upstairs to find 3 generously sized bedrooms. The primary bedroom includes a walk-in closet and half bathroom. Relax or party in the perfectly manicured yard with mature trees, floating deck and fence. Need a separate space for projects? You'll be surprised by the 24'x36' garage ideal for a workshop and storage. A 12'x26' deck leads to a bonus room that can be finished for a variety of uses. Updates include but are not limited to: New oil tank and furnace - November 2024, New well pressure tank - August 2023, New electric water heater - July 2023, Alarm system, Water softener, Whole house water filter. The home is walking distance to the quaint town of Pleasant Valley with its local shopping and restaurants plus a short commute to the Taconic State Parkway, Metro North Trains, Eastdale Village Town Square with its trendy boutiques and fabulous dining. Don’t miss this opportunity to own a unique piece of Dutchess Counties history while embracing today’s lifestyle.
Listing Agent
Century 21 Alliance Rlty Group Brokerage Phone: 845-297-4700 License #10401329710 Listed on: 08/21/2025

Home Details
Home Type
- Single Family
Est. Annual Taxes
- $7,090
Year Built
- Built in 1865
Lot Details
- 0.5 Acre Lot
- Fenced
Parking
- 1 Car Garage
- Driveway
Home Design
- Colonial Architecture
- Vinyl Siding
Interior Spaces
- 2,465 Sq Ft Home
- Ceiling Fan
- Fireplace
- Unfinished Basement
Kitchen
- Eat-In Kitchen
- Gas Range
- Microwave
- Dishwasher
- Stainless Steel Appliances
Flooring
- Wood
- Carpet
- Radiant Floor
- Tile
Bedrooms and Bathrooms
- 3 Bedrooms
Laundry
- Laundry Room
- Dryer
- Washer
Outdoor Features
- Deck
- Patio
- Shed
Schools
- Traver Road Primary Elementary School
- Lagrange Middle School
- Arlington High School
Utilities
- Cooling System Mounted To A Wall/Window
- Heating System Uses Oil
- Well
- Septic Tank
- Cable TV Available
Listing and Financial Details
- Assessor Parcel Number 134400-6363-12-894721-0000
Map
Home Values in the Area
Average Home Value in this Area
Tax History
| Year | Tax Paid | Tax Assessment Tax Assessment Total Assessment is a certain percentage of the fair market value that is determined by local assessors to be the total taxable value of land and additions on the property. | Land | Improvement |
|---|---|---|---|---|
| 2024 | $6,904 | $219,000 | $32,200 | $186,800 |
| 2023 | $8,190 | $219,000 | $32,200 | $186,800 |
| 2022 | $8,297 | $219,000 | $32,200 | $186,800 |
| 2021 | $8,398 | $219,000 | $32,200 | $186,800 |
| 2020 | $6,249 | $219,000 | $32,200 | $186,800 |
| 2019 | $6,131 | $219,000 | $32,200 | $186,800 |
| 2018 | $6,228 | $219,000 | $32,200 | $186,800 |
| 2017 | $6,186 | $219,000 | $32,200 | $186,800 |
| 2016 | $6,089 | $219,000 | $32,200 | $186,800 |
| 2015 | -- | $219,000 | $32,200 | $186,800 |
| 2014 | -- | $219,000 | $32,200 | $186,800 |
Property History
| Date | Event | Price | List to Sale | Price per Sq Ft |
|---|---|---|---|---|
| 11/06/2025 11/06/25 | Pending | -- | -- | -- |
| 10/14/2025 10/14/25 | Price Changed | $450,000 | -3.2% | $183 / Sq Ft |
| 09/10/2025 09/10/25 | Price Changed | $465,000 | -2.1% | $189 / Sq Ft |
| 08/21/2025 08/21/25 | For Sale | $475,000 | -- | $193 / Sq Ft |
Source: OneKey® MLS
MLS Number: 900734
APN: 134400-6363-12-894721-0000
- 15 Barbara Ln
- 1675 Main St
- 1680 Main St
- 102 Stream Ln
- 0 Freedom Rd
- 90 Elm Ln
- 82 Thornhill Dr
- 686 Traver Rd
- 661 Traver Rd
- 185 Forest Valley Rd
- 2 English Way
- 6 Swain Dr
- 0 James Way Unit ONEH6325454
- 35 Patricia Dr
- 19 Gleason Blvd
- 56 Kay Dr
- 37 Shady Creek Rd
- 28 Forest Valley Rd
- 101 Drake Rd
- 148 Bower Rd
