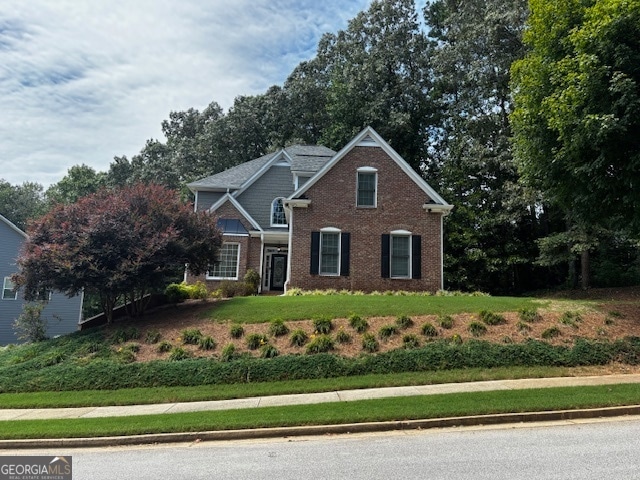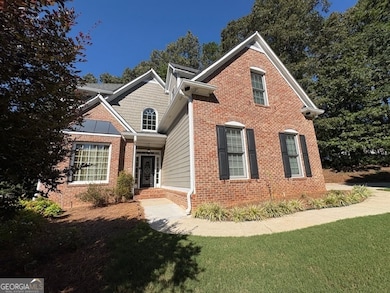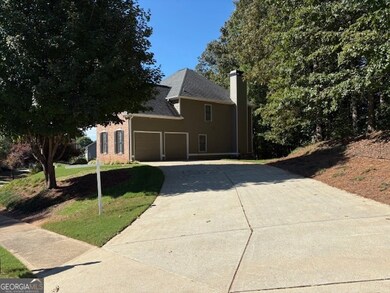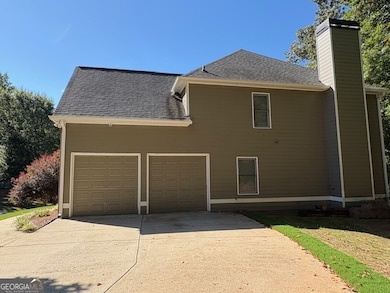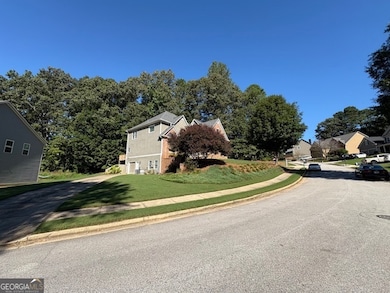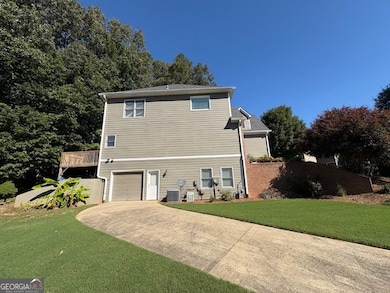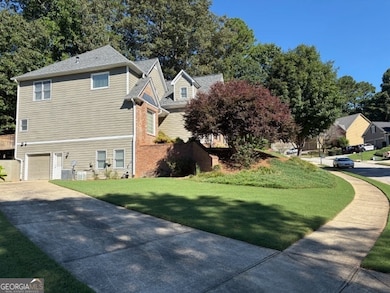54 Nunnally Place Villa Rica, GA 30180
Estimated payment $2,689/month
Highlights
- Golf Course Community
- Traditional Architecture
- High Ceiling
- Clubhouse
- Wood Flooring
- Community Pool
About This Home
Welcome Home to The Georgian - Where Luxury Meets Lifestyle! Tucked away in one of West Georgia's most sought-after communities, this beautifully crafted 4-bedroom, 3-bathroom gem offers the perfect blend of comfort, elegance, and family-friendly amenities. From the moment you arrive, you'll notice the curb appeal-two driveways, a welcoming facade, and nearly half an acre of space to call your own. Step inside to find a warm and inviting layout featuring 3/4 solid oak floors, custom oak cabinetry throughout, and a soaring two-story living room complete with a cozy fireplace and stunning catwalk overlook. The heart of the home boasts a spacious kitchen with island, butler's pantry, and a view from the upgraded sink overlooking the wooded backyard-perfect for birdwatching or just enjoying your morning coffee in peace. Entertain in style in the formal dining room, or step out onto the back deck. Downstairs, a full basement offers endless potential-whether you're dreaming of a home theater, gym, or in-law suite. And with full insulation throughout the home, including garage, doors, and windows, comfort and efficiency are built in. Located in The Georgian, you'll enjoy resort-style amenities just steps from your door: two sparkling pools, a splash pad and waterslide, tennis courts, basketball courts, walking trails, soccer fields, a massive playground, and the famous Tom Fazio golf course. After a day of fun, dine at the top-tier clubhouse restaurant-a true neighborhood favorite. Whether you're hosting friends or settling in for a cozy night with family, this home has it all. Charming, comfortable, and move-in ready-this is more than just a house; it's a lifestyle. Come see why this is the perfect place to call home. Welcome to your forever home in The Georgian. Panoramic Tour Link:
Listing Agent
Your Home Sold Guaranteed Realty HOR License #386008 Listed on: 09/01/2025

Home Details
Home Type
- Single Family
Est. Annual Taxes
- $3,818
Year Built
- Built in 2005
Lot Details
- 0.4 Acre Lot
- Sloped Lot
- Sprinkler System
HOA Fees
- $79 Monthly HOA Fees
Home Design
- Traditional Architecture
- Brick Exterior Construction
- Composition Roof
- Concrete Siding
Interior Spaces
- 3-Story Property
- Tray Ceiling
- High Ceiling
- Fireplace With Gas Starter
- Double Pane Windows
- Two Story Entrance Foyer
- Family Room
- Living Room with Fireplace
- Formal Dining Room
Kitchen
- Oven or Range
- Microwave
- Dishwasher
- Kitchen Island
Flooring
- Wood
- Carpet
- Tile
Bedrooms and Bathrooms
- Split Bedroom Floorplan
- Walk-In Closet
- Double Vanity
- Soaking Tub
- Separate Shower
Laundry
- Laundry Room
- Laundry on upper level
- Dryer
- Washer
Unfinished Basement
- Basement Fills Entire Space Under The House
- Interior and Exterior Basement Entry
- Boat door in Basement
- Natural lighting in basement
Home Security
- Home Security System
- Fire and Smoke Detector
Parking
- Garage
- Parking Accessed On Kitchen Level
- Garage Door Opener
- Drive Under Main Level
Eco-Friendly Details
- Energy-Efficient Windows
- Energy-Efficient Insulation
Schools
- New Georgia Elementary School
- Scoggins Middle School
- South Paulding High School
Utilities
- Central Heating and Cooling System
- Underground Utilities
- Gas Water Heater
- High Speed Internet
- Phone Available
- Cable TV Available
Listing and Financial Details
- Tax Lot 502
Community Details
Overview
- Association fees include swimming, tennis
- Georgian Subdivision
Amenities
- Clubhouse
Recreation
- Golf Course Community
- Tennis Courts
- Community Playground
- Community Pool
Map
Home Values in the Area
Average Home Value in this Area
Tax History
| Year | Tax Paid | Tax Assessment Tax Assessment Total Assessment is a certain percentage of the fair market value that is determined by local assessors to be the total taxable value of land and additions on the property. | Land | Improvement |
|---|---|---|---|---|
| 2024 | $1,145 | $167,628 | $18,000 | $149,628 |
| 2023 | $1,332 | $166,164 | $18,000 | $148,164 |
| 2022 | $2,515 | $153,376 | $20,680 | $132,696 |
| 2021 | $2,201 | $118,680 | $20,680 | $98,000 |
| 2020 | $1,899 | $100,184 | $18,400 | $81,784 |
| 2019 | $1,861 | $96,364 | $18,400 | $77,964 |
| 2016 | $2,681 | $90,520 | $18,400 | $72,120 |
Property History
| Date | Event | Price | List to Sale | Price per Sq Ft |
|---|---|---|---|---|
| 09/01/2025 09/01/25 | For Sale | $434,900 | -- | $185 / Sq Ft |
Purchase History
| Date | Type | Sale Price | Title Company |
|---|---|---|---|
| Deed | $248,900 | -- | |
| Deed | $37,800 | -- |
Mortgage History
| Date | Status | Loan Amount | Loan Type |
|---|---|---|---|
| Open | $175,000 | New Conventional |
Source: Georgia MLS
MLS Number: 10595554
APN: 256.3.3.068.0000
- 386 Cottontail Ln
- 45 Meriwether Dr
- 56 Cottontail Ln
- 260 Colbury St
- 157 Colbury St
- 389 Tapley Rd
- 32 Susie Creek Walk
- 334 Indian Lake Trail
- 326 Indian Lake Trail
- 531 Susie Creek Ln
- 302 Indian Lake Trail
- 306 Blackfoot Trail
- 249 Indian Lake Trail
- 204 Bonnie Sue Dr
- 84 Glen Ridge Dr
- 213 Martins Ct
- 643 Wesley Chapel Rd
- 322 Yale Ct
- 425 Flowery Branch Ct
- 90 Millstream Dr
