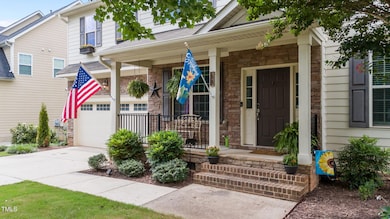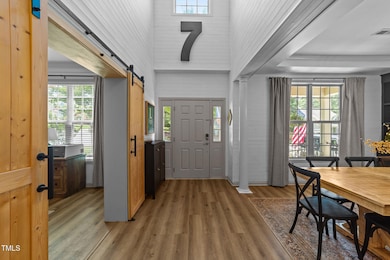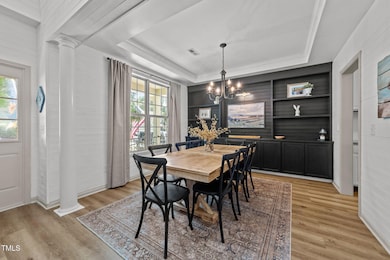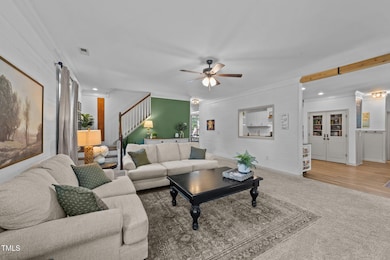
54 Peachtree Ln Clayton, NC 27527
Wilders NeighborhoodHighlights
- Deck
- Vaulted Ceiling
- Granite Countertops
- River Dell Elementary School Rated A-
- Transitional Architecture
- Covered Patio or Porch
About This Home
As of August 2025Situated on a spacious corner lot, this 5-bedroom, 4-bathroom home offers the perfect blend of comfort, function, and style on a quarter-acre of land! The first floor features a formal dining room and a dedicated home office with charming sliding barn doors. Enjoy natural light pouring into the expansive living room, which flows seamlessly into the oversized kitchen, complete with granite countertops, stainless steel appliances, a gas range, and abundant storage. A first-floor guest bedroom adds flexibility for visitors or multi-generational living. Upstairs, you'll find generously sized bedrooms, including a luxurious primary suite with a garden tub, dual vanity sinks, and a spacious en-suite bath. Step outside to a two-story back deck overlooking the fenced-in yard, ideal for relaxing or entertaining. This home combines thoughtful design with practical living, all in a sought-after location!
Home Details
Home Type
- Single Family
Est. Annual Taxes
- $3,140
Year Built
- Built in 2013
Lot Details
- 0.25 Acre Lot
- Back Yard Fenced
HOA Fees
- $98 Monthly HOA Fees
Parking
- 2 Car Attached Garage
- Front Facing Garage
- Garage Door Opener
- Private Driveway
- 2 Open Parking Spaces
Home Design
- Transitional Architecture
- Brick or Stone Mason
- Shingle Roof
- Masonite
- Stone
Interior Spaces
- 3,455 Sq Ft Home
- 2-Story Property
- Smooth Ceilings
- Vaulted Ceiling
- Ceiling Fan
- Insulated Windows
- Basement
- Crawl Space
- Pull Down Stairs to Attic
- Laundry on upper level
Kitchen
- Self-Cleaning Oven
- Gas Range
- Range Hood
- Ice Maker
- Dishwasher
- Kitchen Island
- Granite Countertops
- Disposal
Flooring
- Carpet
- Tile
- Vinyl
Bedrooms and Bathrooms
- 5 Bedrooms
- Walk-In Closet
- 4 Full Bathrooms
- Separate Shower in Primary Bathroom
- Soaking Tub
- Bathtub with Shower
- Walk-in Shower
Outdoor Features
- Deck
- Covered Patio or Porch
- Rain Gutters
Schools
- River Dell Elementary School
- Archer Lodge Middle School
- Corinth Holder High School
Utilities
- Forced Air Zoned Heating and Cooling System
- Heat Pump System
Community Details
- Association fees include ground maintenance
- Peachtree At Flowers Plantation Association
- Flowers Plantation Subdivision
Listing and Financial Details
- Assessor Parcel Number 16K05063B
Ownership History
Purchase Details
Home Financials for this Owner
Home Financials are based on the most recent Mortgage that was taken out on this home.Purchase Details
Home Financials for this Owner
Home Financials are based on the most recent Mortgage that was taken out on this home.Purchase Details
Home Financials for this Owner
Home Financials are based on the most recent Mortgage that was taken out on this home.Similar Homes in Clayton, NC
Home Values in the Area
Average Home Value in this Area
Purchase History
| Date | Type | Sale Price | Title Company |
|---|---|---|---|
| Warranty Deed | $530,000 | None Listed On Document | |
| Warranty Deed | $293,500 | None Available | |
| Special Warranty Deed | $271,000 | None Available |
Mortgage History
| Date | Status | Loan Amount | Loan Type |
|---|---|---|---|
| Open | $435,375 | VA | |
| Previous Owner | $190,000 | New Conventional | |
| Previous Owner | $275,857 | New Conventional |
Property History
| Date | Event | Price | Change | Sq Ft Price |
|---|---|---|---|---|
| 08/19/2025 08/19/25 | Sold | $530,000 | -2.8% | $153 / Sq Ft |
| 07/20/2025 07/20/25 | Pending | -- | -- | -- |
| 07/17/2025 07/17/25 | For Sale | $545,000 | -- | $158 / Sq Ft |
Tax History Compared to Growth
Tax History
| Year | Tax Paid | Tax Assessment Tax Assessment Total Assessment is a certain percentage of the fair market value that is determined by local assessors to be the total taxable value of land and additions on the property. | Land | Improvement |
|---|---|---|---|---|
| 2025 | $3,152 | $541,440 | $65,000 | $476,440 |
| 2024 | $2,371 | $337,740 | $46,000 | $291,740 |
| 2023 | $2,371 | $337,740 | $46,000 | $291,740 |
| 2022 | $2,400 | $337,740 | $46,000 | $291,740 |
| 2021 | $2,400 | $337,740 | $46,000 | $291,740 |
| 2020 | $2,453 | $333,550 | $46,000 | $287,550 |
| 2019 | $2,453 | $333,550 | $46,000 | $287,550 |
| 2018 | $2,563 | $294,610 | $40,000 | $254,610 |
| 2017 | $2,504 | $294,610 | $40,000 | $254,610 |
| 2016 | $2,504 | $294,610 | $40,000 | $254,610 |
| 2015 | $2,504 | $294,610 | $40,000 | $254,610 |
| 2014 | $2,504 | $294,610 | $40,000 | $254,610 |
Agents Affiliated with this Home
-
Scott Burton
S
Seller's Agent in 2025
Scott Burton
DASH Carolina
(941) 274-6695
3 in this area
15 Total Sales
-
Tammy Register

Buyer's Agent in 2025
Tammy Register
eXp Realty, LLC - C
(919) 585-1568
16 in this area
1,018 Total Sales
-
Wes WOOD
W
Buyer Co-Listing Agent in 2025
Wes WOOD
eXp Realty, LLC - C
(919) 723-7594
3 in this area
31 Total Sales
Map
Source: Doorify MLS
MLS Number: 10109794
APN: 16K05063B
- 14 Somers Ln
- 125 Somers Ln
- 47 White Pine Dr
- 88 White Pine Dr
- 46 Woods Manor Ln
- 94 Woods Manor Ln
- 135 Flowers Pkwy
- 65 N Wilders Ridge Way
- 256 Running Springs Ct
- 23 Watrus Dr
- 245 Beckwith Ave
- 225 Beckwith Ave
- 90 E Calvert Ct
- 206 Running Springs Ct
- 362 Beckwith Ave
- 65 Oglethorpe Ave
- 107 Bella Casa Way
- 67 Little Leaf Ln Unit 98
- 71 Little Leaf Ln Unit 99
- 80 Bramble Ln






