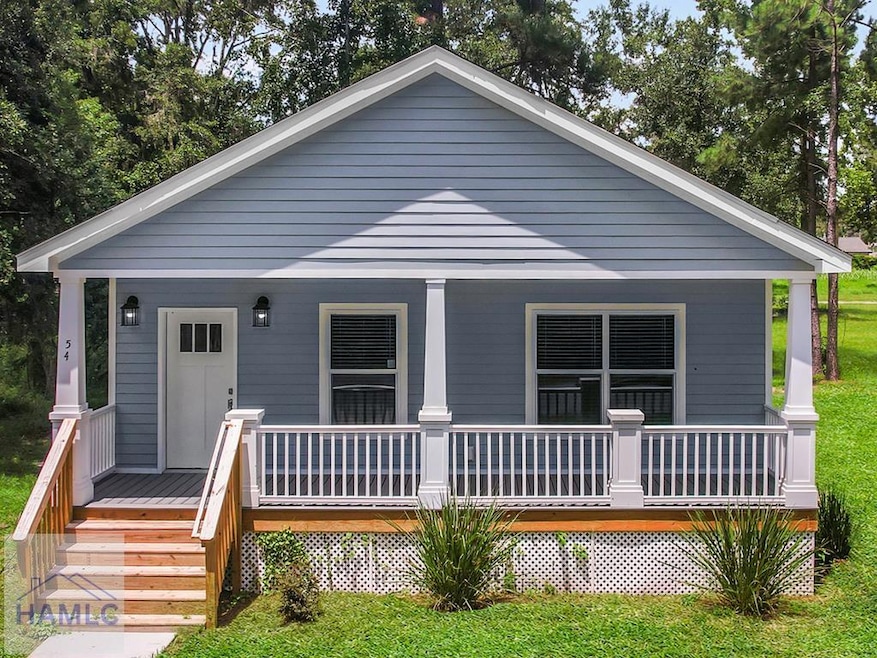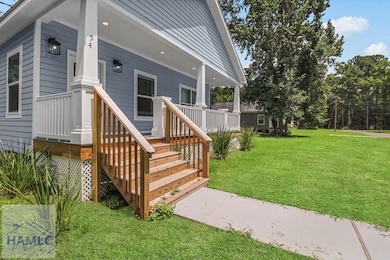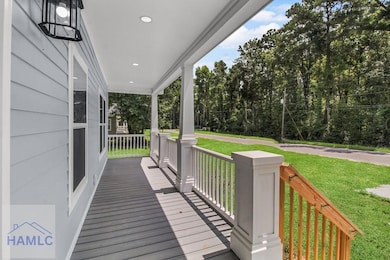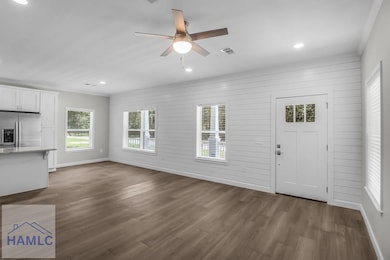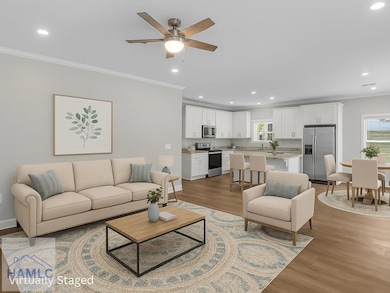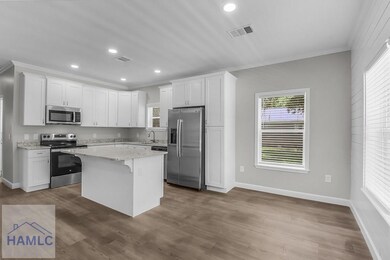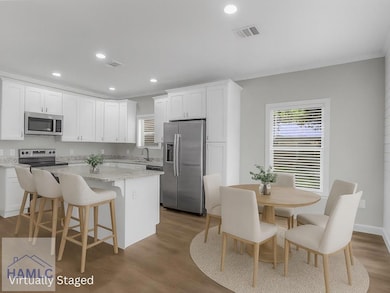54 Pear St Ludowici, GA 31316
Estimated payment $1,445/month
Highlights
- Home Under Construction
- Great Room
- No HOA
- Traditional Architecture
- Mud Room
- Covered Patio or Porch
About This Home
Welcome to 54 Pear Street in the City of Ludowici, GA. Located only 25 minutes from Fort Stewart and Hinesville, this high finish bright open concept floor plan home is the perfect spots to call home. The house has 9' ceilings, crown molding and luxury vinyl plank floors throughout. The open living room and kitchen are perfect for entertaining. The kitchen features granite countertops, all stainless steel appliances (refrigerator included), and an area suitable for a full size dining table. The owner's suite features a walk-in closet, an en-suite bathroom with double vanities and lots of daylight. A large mudroom/laundry room is centrally located with a side entrance to the home between the two additional bedrooms. Built with all Hardie board siding, composite decking, energy efficient systems, windows, insulation and appliances, maintenance on this home will be exceptionally simple! This home comes with a FOUR-YEAR HOME WARRANTY, and the roof is rated to withstand hurricane force winds of up to 140 miles per hour. No HOA! This is Modular Construction built partially in a controlled environment by Impact Housing in Baxley, GA out of high quality materials. This home qualifies for 100% Financing through VA, FHA and Conventional Products. This is also a Georgia Dream and USDA Compliant home!
Listing Agent
Era Foster & Bond Brokerage Phone: 4048749094 License #386575 Listed on: 07/25/2025
Home Details
Home Type
- Single Family
Year Built
- 2024
Home Design
- Traditional Architecture
- Block Foundation
- Steel Frame
- Ridge Vents on the Roof
- Composite Building Materials
Interior Spaces
- 1,314 Sq Ft Home
- 1-Story Property
- Woodwork
- Crown Molding
- Ceiling Fan
- Double Pane Windows
- Insulated Doors
- Mud Room
- Great Room
- Combination Dining and Living Room
- Fire and Smoke Detector
Kitchen
- Electric Oven
- Electric Range
- Microwave
- Dishwasher
Bedrooms and Bathrooms
- 3 Bedrooms
- 2 Full Bathrooms
Laundry
- Laundry Room
- Washer and Dryer Hookup
Parking
- Parking Pad
- Driveway
- Open Parking
Schools
- Long County Elementary School
- Long County Middle School
- Long County High School
Utilities
- Central Heating and Cooling System
- Heat Pump System
- Natural Gas Connected
- Electric Water Heater
- Community Sewer or Septic
- Cable TV Available
Additional Features
- Energy-Efficient Insulation
- Covered Patio or Porch
- 0.26 Acre Lot
Community Details
- No Home Owners Association
- Long Woods Subdivision
Listing and Financial Details
- Assessor Parcel Number L03 224
Map
Home Values in the Area
Average Home Value in this Area
Property History
| Date | Event | Price | List to Sale | Price per Sq Ft |
|---|---|---|---|---|
| 08/06/2025 08/06/25 | For Sale | $230,000 | 0.0% | $164 / Sq Ft |
| 07/25/2025 07/25/25 | For Sale | $230,000 | -- | $175 / Sq Ft |
Source: Hinesville Area Board of REALTORS®
MLS Number: 161415
- 45 Logan Ct SE
- 235 Pine View Rd SE
- 149 Franklin Tree Dr NE
- 335 Archie Way NE
- 302 Mcclelland Loop NE
- 86 Carson St NE
- 68 Lincoln Way NE
- 41 Thicket Rd
- 110 Nobles Dr
- 53 Allen Rawls Way SE
- 1667 Arnall Dr
- 1712 Arnall Dr
- 6320 U S 84
- 34 Riverside Dr
- 267 Rodman Rd
- 62 Whippoorwill Way NE
- 75 Willow Ln NE
- 18 St Johns Ct
- 57 Belleau Woods Cir
- 1596 Longleaf Ct
