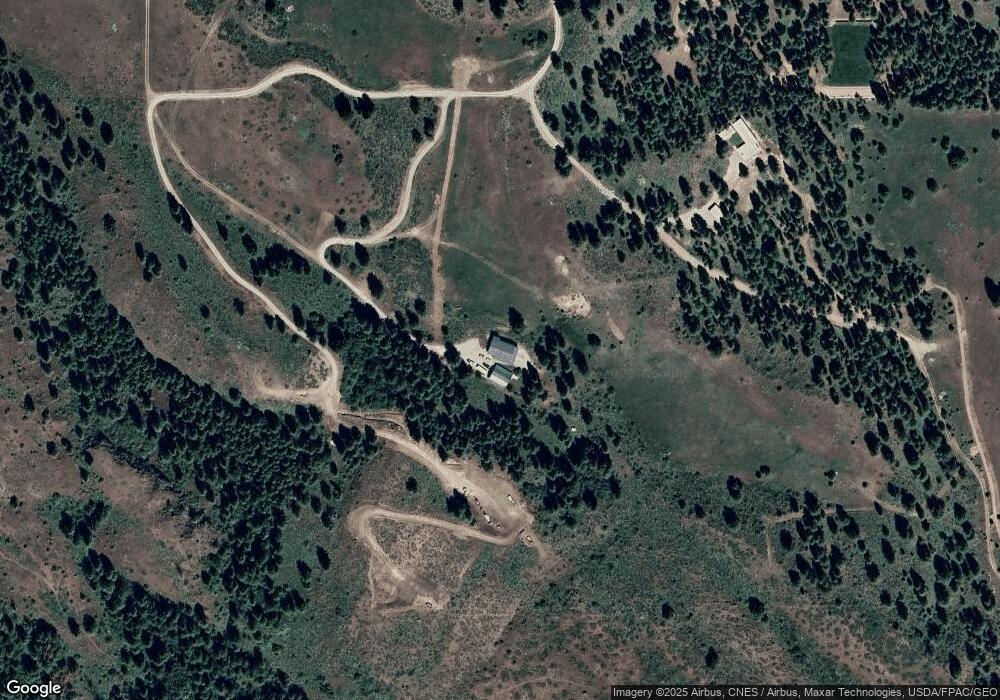54 Perrow Dr Winthrop, WA 98862
Estimated Value: $1,527,000
4
Beds
3
Baths
5,458
Sq Ft
$280/Sq Ft
Est. Value
About This Home
This home is located at 54 Perrow Dr, Winthrop, WA 98862 and is currently priced at $1,527,000, approximately $279 per square foot. 54 Perrow Dr is a home located in Okanogan County with nearby schools including Methow Valley Elementary School, Liberty Bell Junior/Senior High School, and Methow Valley Independent Learning Center.
Create a Home Valuation Report for This Property
The Home Valuation Report is an in-depth analysis detailing your home's value as well as a comparison with similar homes in the area
Tax History
| Year | Tax Paid | Tax Assessment Tax Assessment Total Assessment is a certain percentage of the fair market value that is determined by local assessors to be the total taxable value of land and additions on the property. | Land | Improvement |
|---|---|---|---|---|
| 2025 | $9,959 | $1,410,400 | $325,600 | $1,084,800 |
| 2024 | $9,959 | $1,265,800 | $325,600 | $940,200 |
| 2022 | $5,176 | $481,800 | $201,800 | $280,000 |
| 2021 | $0 | $481,800 | $201,800 | $280,000 |
Source: Public Records
Map
Nearby Homes
- 1 Perrow Dr
- 57 Lealand
- 0 Wolf Creek Rd Unit 19887277
- 0 Wolf Creek Rd
- 81 W Chewuch Rd
- 3 B Johnny Haase Ln
- 21 Twin Lakes Dr
- 615 Pine Loop
- 506 Lufkin Ln
- 5 Chase Rd
- 88 Horizon Flat Rd
- 7 Round Rock Ln
- 18164 State Route 20
- 146 E Chewuch Rd
- 302 Cascadian Ct Unit 18
- 300 Cascadian Ct Unit 15
- 203 Washington
- 8 Deer Trails Way
- 99 Hilltop Dr
- 579 Eastside Chewuch Rd
- 3 Matash Rd
- 1 Matash Rd
- 0 Matash Rd Unit 1610650
- 0 Matash Rd Unit 1414949
- 4 Matash Rd
- 0 Perrow Dr Unit 942368
- 0 Perrow Dr Unit 1894012
- 0 Perrow Dr Unit 1884435
- 0 Perrow Dr Unit 1610648
- 0 Perrow Dr Unit 1414948
- 60 Lobos Run Rd
- 0 Lot 9 Perrow Dr Unit 871727
- 0 Lot 9 Perrow Dr Unit 683299
- 26 Matash Rd
- 25 Wildflower Rd
- 17 Wildflower Rd
- 54 Lobos Run
- 53 Lobos Run
- 41 Perrow Dr
- 21 Wolfden Rd
