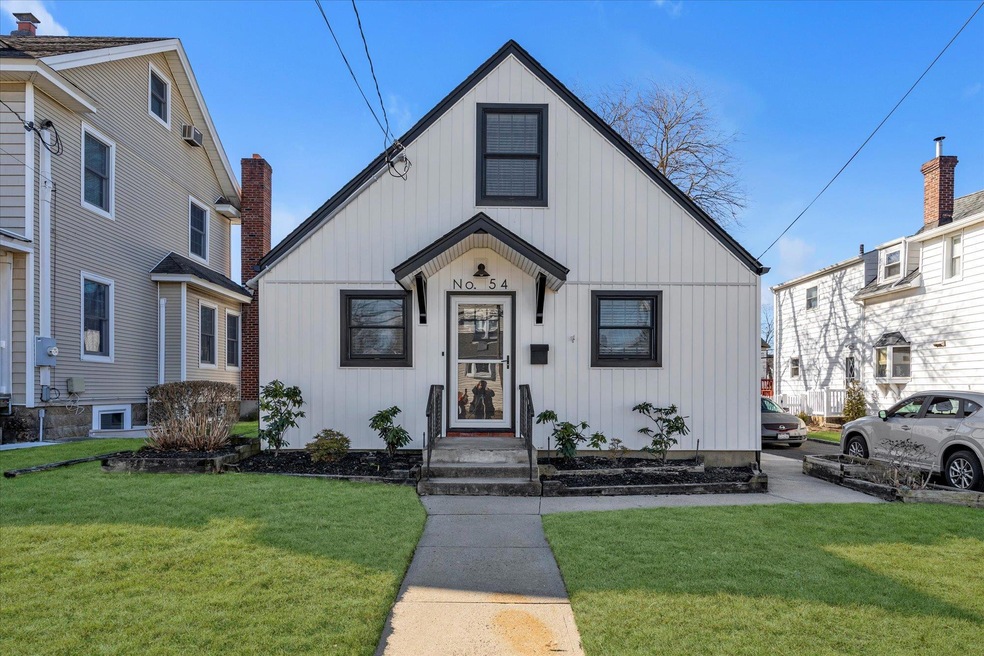
54 Peterson Place Lynbrook, NY 11563
Highlights
- Cape Cod Architecture
- Wood Flooring
- Eat-In Kitchen
- Lynbrook Senior High School Rated A
- Main Floor Bedroom
- Tankless Water Heater
About This Home
As of May 2025Welcome to 54 Peterson Pl - A Beautifully Renovated 3 Bed, 2 Full Bath Cape, Mid Block Location In the Heart Of Lynbrook. 1st Floor Offers Open Concept 3 Yr New Eat-in-Kitchen & Living Space With Hardwood Floors, 2 Bedrooms with Closet Systems and Newly Renovated (2025) Full Bath. 2nd Floor Has 1 Bedroom With 3 Yr New Full Bath. Full Basement Offers Storage & Utilities. Ductless AC & Heating Units, 200 AMP Electric, Gas Cooking & Heat, Hardwood Flooring, 3 Yr New Siding, Front Door & Windows, Side Railing. In Ground Sprinklers. Taxes Do Not Reflect STAR Rebate of $1384. Driveway Offers Parking for 4 Cars.
Last Agent to Sell the Property
Douglas Elliman Real Estate Brokerage Phone: 516-354-6500 License #10401345008 Listed on: 02/05/2025

Home Details
Home Type
- Single Family
Est. Annual Taxes
- $14,275
Year Built
- Built in 1950
Lot Details
- 4,800 Sq Ft Lot
- Lot Dimensions are 40 x 120
Parking
- 4 Parking Spaces
Home Design
- Cape Cod Architecture
- Frame Construction
- Aluminum Siding
- Vinyl Siding
Interior Spaces
- 1,100 Sq Ft Home
- Storage
- Dryer
- Basement Fills Entire Space Under The House
Kitchen
- Eat-In Kitchen
- Microwave
- Dishwasher
Flooring
- Wood
- Carpet
Bedrooms and Bathrooms
- 3 Bedrooms
- Main Floor Bedroom
- 2 Full Bathrooms
Schools
- Marion Street Elementary School
- Lynbrook South Middle School
- Lynbrook Senior High School
Utilities
- Ductless Heating Or Cooling System
- Private Water Source
- Tankless Water Heater
Listing and Financial Details
- Assessor Parcel Number 2025-42-127-00-0398-0
Ownership History
Purchase Details
Home Financials for this Owner
Home Financials are based on the most recent Mortgage that was taken out on this home.Purchase Details
Home Financials for this Owner
Home Financials are based on the most recent Mortgage that was taken out on this home.Purchase Details
Home Financials for this Owner
Home Financials are based on the most recent Mortgage that was taken out on this home.Similar Homes in the area
Home Values in the Area
Average Home Value in this Area
Purchase History
| Date | Type | Sale Price | Title Company |
|---|---|---|---|
| Bargain Sale Deed | $760,000 | Chicago Title Ins Company | |
| Bargain Sale Deed | $400,000 | Fidelity National Title Insu | |
| Bargain Sale Deed | $400,000 | Fidelity National Title Insu | |
| Deed | $310,000 | -- | |
| Deed | $310,000 | -- |
Mortgage History
| Date | Status | Loan Amount | Loan Type |
|---|---|---|---|
| Open | $736,000 | New Conventional | |
| Previous Owner | $345,000 | New Conventional | |
| Previous Owner | $272,000 | Purchase Money Mortgage |
Property History
| Date | Event | Price | Change | Sq Ft Price |
|---|---|---|---|---|
| 05/19/2025 05/19/25 | Sold | $760,000 | 0.0% | $691 / Sq Ft |
| 03/03/2025 03/03/25 | Pending | -- | -- | -- |
| 03/01/2025 03/01/25 | Off Market | $760,000 | -- | -- |
| 02/05/2025 02/05/25 | For Sale | $729,000 | -- | $663 / Sq Ft |
Tax History Compared to Growth
Tax History
| Year | Tax Paid | Tax Assessment Tax Assessment Total Assessment is a certain percentage of the fair market value that is determined by local assessors to be the total taxable value of land and additions on the property. | Land | Improvement |
|---|---|---|---|---|
| 2025 | $861 | $415 | $191 | $224 |
| 2024 | $861 | $402 | $191 | $211 |
| 2023 | $9,160 | $426 | $209 | $217 |
| 2022 | $9,160 | $402 | $191 | $211 |
| 2021 | $12,217 | $428 | $204 | $224 |
| 2020 | $9,703 | $571 | $530 | $41 |
| 2019 | $8,836 | $571 | $530 | $41 |
| 2018 | $8,184 | $571 | $0 | $0 |
| 2017 | $5,357 | $607 | $444 | $163 |
| 2016 | $6,234 | $724 | $530 | $194 |
| 2015 | $1,075 | $724 | $502 | $222 |
| 2014 | $1,075 | $724 | $502 | $222 |
| 2013 | $986 | $724 | $530 | $194 |
Agents Affiliated with this Home
-
Corey Guglielmo

Seller's Agent in 2025
Corey Guglielmo
Douglas Elliman Real Estate
(516) 610-8913
18 in this area
62 Total Sales
-
Maria Kick

Buyer's Agent in 2025
Maria Kick
Goldilocks Real Estate
(917) 697-2562
1 in this area
8 Total Sales
Map
Source: OneKey® MLS
MLS Number: 814757
APN: 2025-42-127-00-0398-0
- 12 Olive Place
- 85 Oakland Ave
- 23 Thompson Place
- 110 Evergreen Ave
- 11 Duryea Place
- 16 Maiden Ln
- 1 Lewis Place
- 25 Reyam Rd
- 106 Atlantic Ave Unit 28
- 82 Cherry Ln
- 366 Peninsula Blvd
- 183 Atlantic Ave Unit 5
- 183 Atlantic Ave Unit 8
- 570 Broadway Unit 22A
- 114 Atlantic Ave Unit 82
- 16 Farnum St
- 185 Atlantic Ave Unit C14
- 185 Atlantic Ave Unit A-8
- 185 Atlantic Ave Unit C-1
- 185 Atlantic Ave Unit B14
