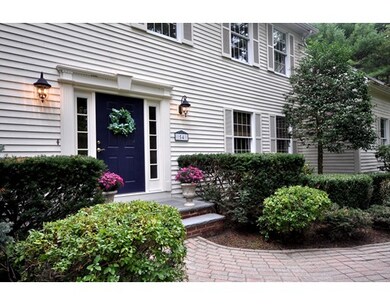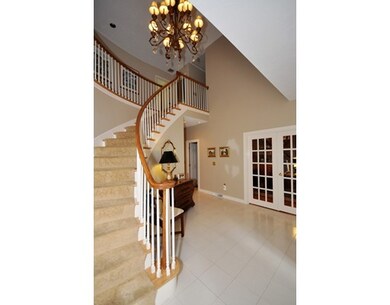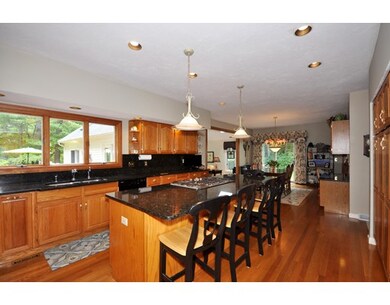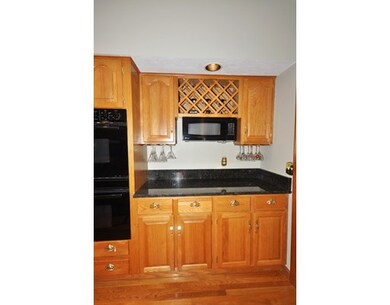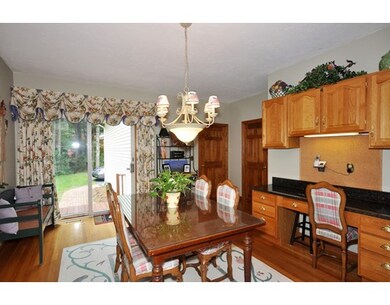
54 Phillips Rd Sudbury, MA 01776
About This Home
As of July 2021A page out of ARCHITECTURAL DIGEST - Introducing 54 Phillips Road! This grand colonial abutting conservation land is located in the coveted "Great Woods" neighborhood. Meticulously maintained and renovated top to bottom, not one detail has been overlooked. Enter the sun splashed foyer with bridal staircase, 9 ft first floor ceilings, flawless floor plan - FP'd LR, banquet sized DR overlooking manicured grounds, sunken family room with natural stone FP and cathedral ceilings, 4 season sunroom with palladium window and exposed brick, cherry study with cherry floors, paneling / moulding and built ins. Knock out designer kitchen with granite countertops and granite backsplash is sure to impress with paneled sub zero fridge, Bosch and Miele appliances! Master suite with 2 walk in closets, dressing room, AND 2015 Carrera marble bath with extra deep soaking tub is exquisite! 4 additional BR's and 2 full baths, plus bonus room complete the 2nd floor. Finished basement is not to be missed.
Home Details
Home Type
- Single Family
Est. Annual Taxes
- $26,001
Year Built
- 1986
Utilities
- Private Sewer
Ownership History
Purchase Details
Home Financials for this Owner
Home Financials are based on the most recent Mortgage that was taken out on this home.Purchase Details
Purchase Details
Home Financials for this Owner
Home Financials are based on the most recent Mortgage that was taken out on this home.Purchase Details
Purchase Details
Purchase Details
Purchase Details
Similar Homes in Sudbury, MA
Home Values in the Area
Average Home Value in this Area
Purchase History
| Date | Type | Sale Price | Title Company |
|---|---|---|---|
| Not Resolvable | $1,606,000 | None Available | |
| Quit Claim Deed | -- | None Available | |
| Not Resolvable | $1,250,000 | -- | |
| Warranty Deed | $670,000 | -- | |
| Warranty Deed | $750,000 | -- | |
| Warranty Deed | $720,000 | -- | |
| Warranty Deed | $66,900 | -- |
Mortgage History
| Date | Status | Loan Amount | Loan Type |
|---|---|---|---|
| Previous Owner | $800,000 | Unknown | |
| Previous Owner | $336,500 | No Value Available | |
| Previous Owner | $347,333 | No Value Available | |
| Previous Owner | $200,000 | No Value Available | |
| Previous Owner | $355,000 | No Value Available |
Property History
| Date | Event | Price | Change | Sq Ft Price |
|---|---|---|---|---|
| 06/19/2025 06/19/25 | Price Changed | $1,749,000 | -6.5% | $291 / Sq Ft |
| 05/01/2025 05/01/25 | Price Changed | $1,870,000 | -4.1% | $311 / Sq Ft |
| 03/27/2025 03/27/25 | For Sale | $1,950,000 | +21.4% | $324 / Sq Ft |
| 07/29/2021 07/29/21 | Sold | $1,606,000 | +7.1% | $266 / Sq Ft |
| 05/30/2021 05/30/21 | Pending | -- | -- | -- |
| 05/26/2021 05/26/21 | For Sale | $1,499,000 | +19.9% | $248 / Sq Ft |
| 07/13/2016 07/13/16 | Sold | $1,250,000 | -2.7% | $207 / Sq Ft |
| 06/09/2016 06/09/16 | Pending | -- | -- | -- |
| 03/30/2016 03/30/16 | Price Changed | $1,285,000 | -4.7% | $212 / Sq Ft |
| 02/22/2016 02/22/16 | For Sale | $1,349,000 | -- | $223 / Sq Ft |
Tax History Compared to Growth
Tax History
| Year | Tax Paid | Tax Assessment Tax Assessment Total Assessment is a certain percentage of the fair market value that is determined by local assessors to be the total taxable value of land and additions on the property. | Land | Improvement |
|---|---|---|---|---|
| 2025 | $26,001 | $1,776,000 | $546,700 | $1,229,300 |
| 2024 | $25,001 | $1,711,200 | $530,700 | $1,180,500 |
| 2023 | $23,072 | $1,463,000 | $473,900 | $989,100 |
| 2022 | $22,167 | $1,228,100 | $434,700 | $793,400 |
| 2021 | $21,095 | $1,120,300 | $434,700 | $685,600 |
| 2020 | $20,670 | $1,120,300 | $434,700 | $685,600 |
| 2019 | $20,065 | $1,120,300 | $434,700 | $685,600 |
| 2018 | $19,499 | $1,087,500 | $462,300 | $625,200 |
| 2017 | $19,106 | $1,077,000 | $457,900 | $619,100 |
| 2016 | $18,535 | $1,041,300 | $440,300 | $601,000 |
| 2015 | $18,051 | $1,025,600 | $438,100 | $587,500 |
| 2014 | $18,044 | $1,000,800 | $425,400 | $575,400 |
Agents Affiliated with this Home
-
D
Seller's Agent in 2025
Daniel Sharry
Compass
-

Seller Co-Listing Agent in 2025
Heidi Sharry
Compass
(508) 561-3188
34 Total Sales
-

Seller's Agent in 2021
Denise Garzone
William Raveis R.E. & Home Services
(508) 450-4240
117 Total Sales
-

Seller's Agent in 2016
Deborah Smith
Compass
(978) 758-2693
18 Total Sales
-
S
Buyer's Agent in 2016
Sheila Watson
Coldwell Banker Realty - Lexington
(781) 254-3474
30 Total Sales
Map
Source: MLS Property Information Network (MLS PIN)
MLS Number: 71961485
APN: SUDB-000006E-000000-000531

