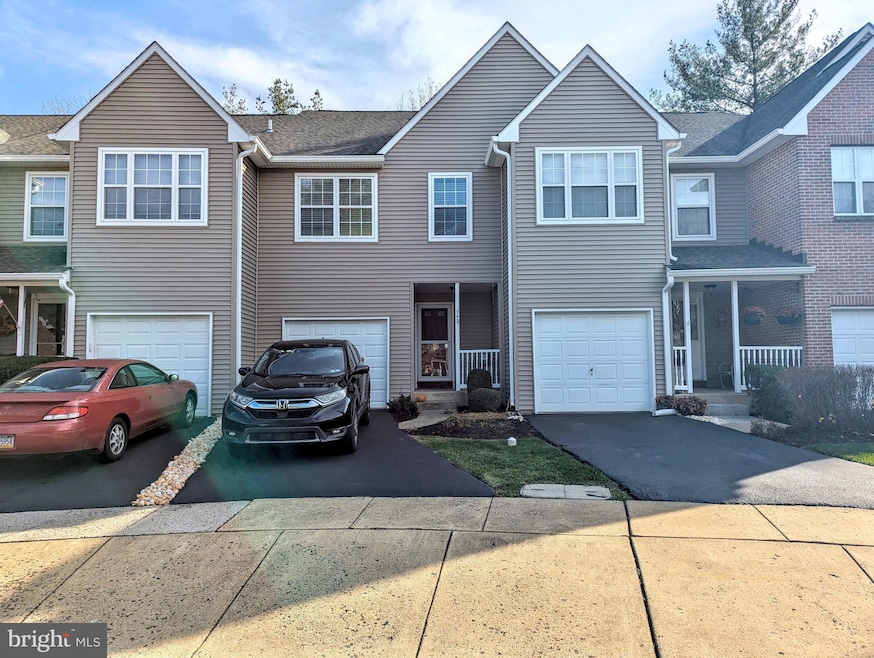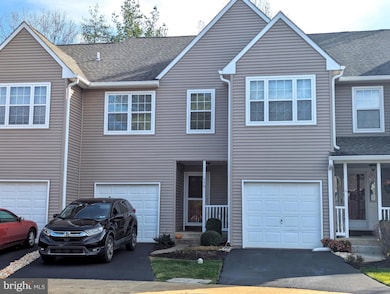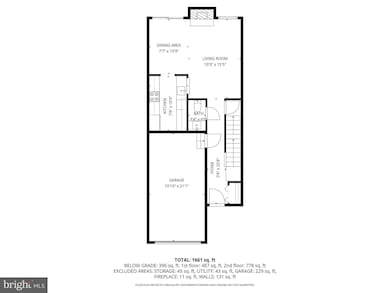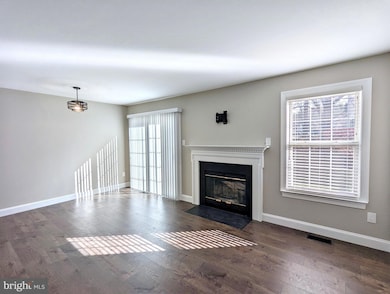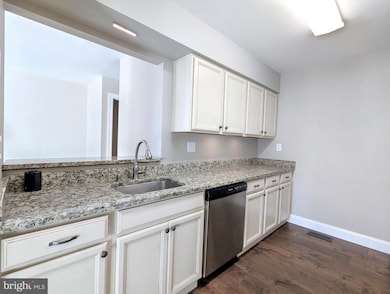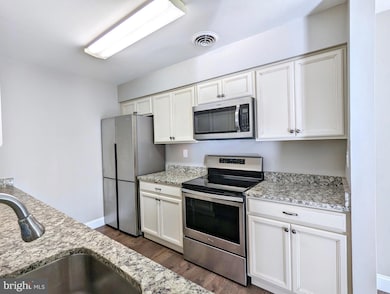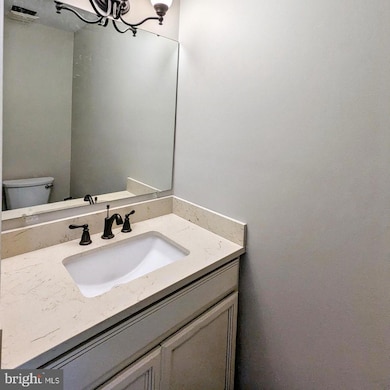54 Piccadilly Cir Doylestown, PA 18901
Highlights
- Colonial Architecture
- No HOA
- Central Heating and Cooling System
- Tohickon Middle School Rated A-
- 1 Car Attached Garage
About This Home
Come Home to Charing Cross! Charming 3 Bed, 2.5 Bath Rental in a Great Location
Get ready to fall in love with 54 Piccadilly Circle! This super well-maintained 3-bedroom, 2.5-bath house is ready for you to move right in, located in one of Doylestown's most popular neighborhoods.
Inside, you'll find a bright, welcoming layout with beautiful finishes throughout. Curl up by the fireplace in the cozy family room on chilly nights. The kitchen has been updated and looks fantastic—it features stainless steel appliances, granite countertops, and tons of cabinet space. Enjoy your coffee on the brand new deck, which is perfect for grilling and hanging out with friends.
Need extra space? The finished basement significantly expands your living area and is ready to be your media cave, play area, or that home office you've always wanted.
Upstairs, the main bedroom is spacious with a walk in closet and an en-suite bath that includes a soaking tub and a separate shower. Two more good-sized bedrooms, another full bathroom, and the laundry area are also on this level.
Living here means enjoying a quiet, friendly vibe while being only minutes from everything! Historic Doylestown Borough, with all its shops, restaurants, and parks, is right down the road. Plus, you get access to the highly rated Central Bucks Schools.
With a one-car garage and all this extra living space, this house truly offers the best of comfort and convenience. Don't let this one slip away!
Listing Agent
(215) 778-6594 kurt.marhefka@foxroach.com BHHS Fox & Roach-Doylestown License #AB068914 Listed on: 11/23/2025

Townhouse Details
Home Type
- Townhome
Est. Annual Taxes
- $4,346
Year Built
- Built in 1991
Lot Details
- 2,737 Sq Ft Lot
Parking
- 1 Car Attached Garage
- Front Facing Garage
Home Design
- Colonial Architecture
- Frame Construction
- Concrete Perimeter Foundation
Interior Spaces
- Property has 2 Levels
- Finished Basement
Bedrooms and Bathrooms
- 3 Bedrooms
Utilities
- Central Heating and Cooling System
- Electric Water Heater
Listing and Financial Details
- Residential Lease
- Security Deposit $5,600
- Tenant pays for insurance, all utilities
- The owner pays for personal property taxes, association fees, insurance
- No Smoking Allowed
- 12-Month Min and 36-Month Max Lease Term
- Available 12/1/25
- Assessor Parcel Number 09-060-001-217
Community Details
Overview
- No Home Owners Association
- Charing Cross Subdivision
Pet Policy
- No Pets Allowed
Map
Source: Bright MLS
MLS Number: PABU2109868
APN: 09-060-001-217
- 194 Victoria Ct Unit 143
- 114 Blackfriars Cir
- 301 Windy Run Rd
- 3600 Jacob Stout Rd Unit 3
- 3723 William Daves Rd
- 3765 William Daves Rd
- 3711 Jacob Stout Rd Unit 5
- 4748 Bishop Cir
- 3838 Jacob Stout Rd
- 6 Edison Ln Unit 1
- 90 Chapman Ave
- 418 North St
- 1 Gatehouse Ln
- 3923 Ferry Rd
- 4 Old Colonial Dr Unit 254
- 146 N Church St
- 121 Cottage St
- 146 E Court St
- 157 Pine Run Rd
- 130 N Clinton St
- 3947 Captain Molly Cir Unit 143
- 4666 Louise Saint Claire Dr
- 4662 Dr
- 6 Pearl Dr
- 3744 Swetland Dr
- 3611 Jacob Stout Rd Unit 8
- 70 Old Dublin Pike
- 3784 William Daves Rd Unit 12
- 3799 Jacob Stout Rd Unit 2
- 659 N Main St
- 3910 Cephas Child Rd Unit 9
- 504 Fonthill Dr
- 1 Center St
- 3842 Old Easton Rd
- 555 N Broad St
- 20 Countryside Dr
- 697 North St
- 333 N Broad St
- 355 North St
- 6 Constitution Ave
