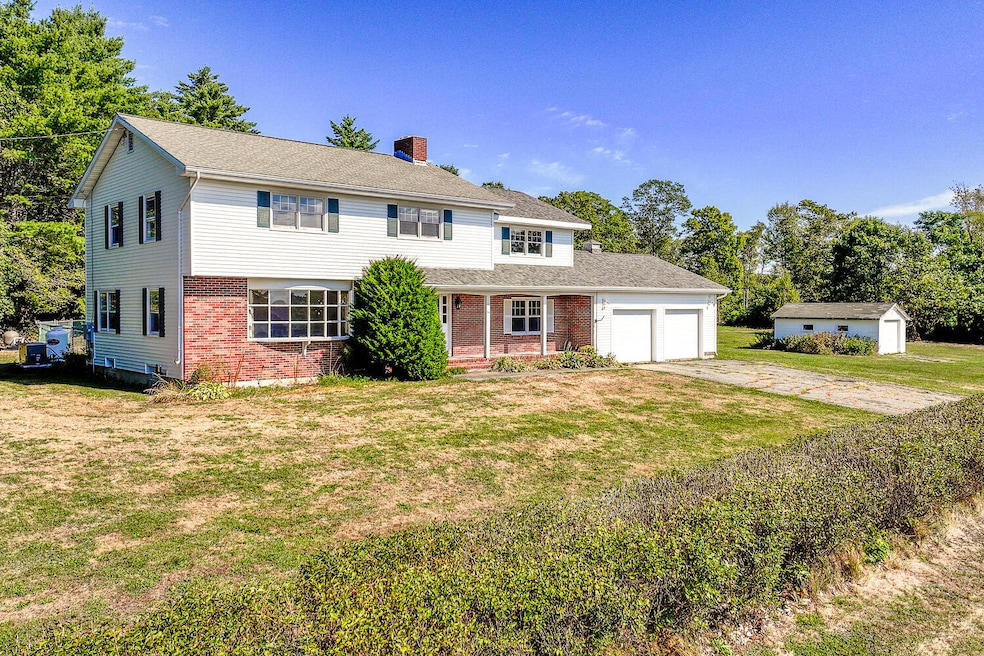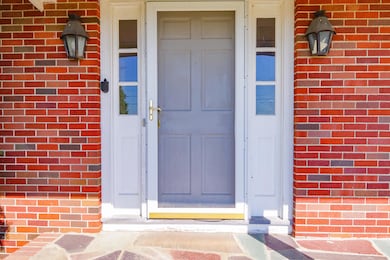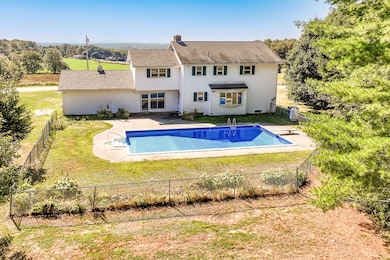Welcome to 54 Pine Ledge Rd in Bangor—a spacious, well-built home located at the entrance of one of Bangor's premier subdivisions, Pine Ledge. Offering 2,586 sq ft of living space, this property sits on a generous lot with a two-car garage, a detached third garage bay perfect for storage or a workshop, a well-maintained in-ground pool, and expansive front and back yards ideal for relaxing, gardening, or entertaining.
Inside, the home features large windows that fill the main living areas with natural light, built-in shelving in multiple rooms, double closets in the bedrooms, and ample storage throughout—including a pantry, linen closet, and multiple hallway closets. The kitchen offers updated appliances and generous counter space, making it a functional and flexible layout to work with.
While the home does require significant modernization, it offers a rare opportunity to transform a solidly built property in a highly desirable location. Whether you're looking to make a home your own or an investor seeking upside potential, 54 Pine Ledge Rd has the space, layout, and location to become something truly special.








