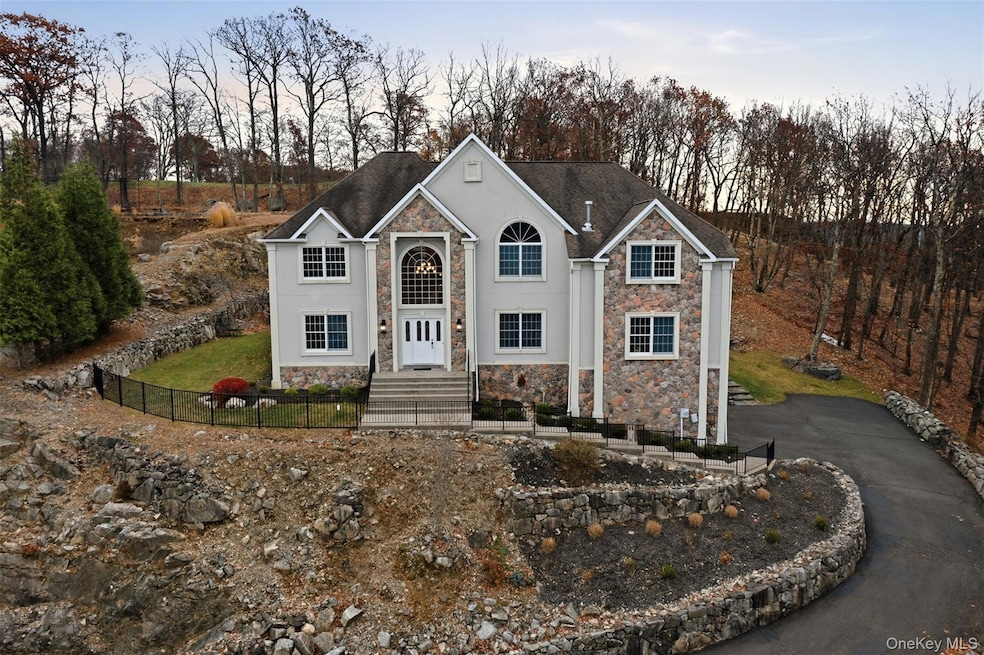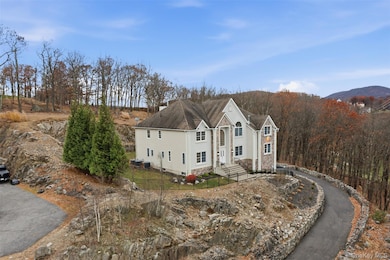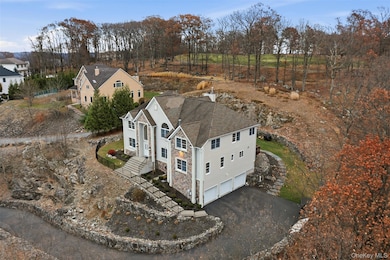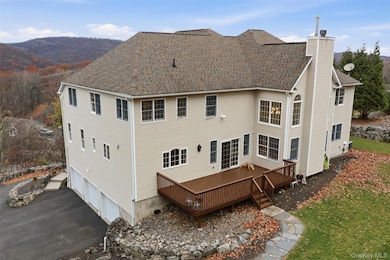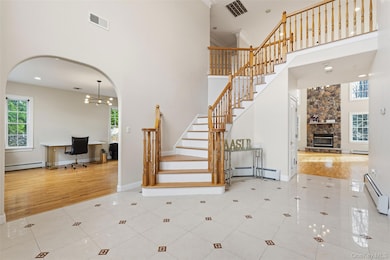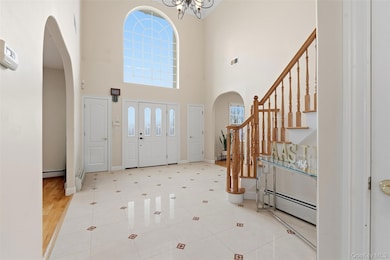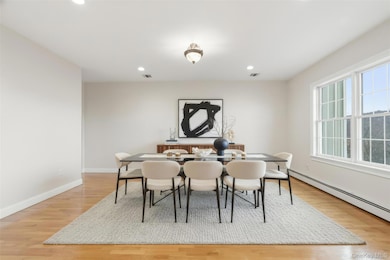54 Pyngyp Rd Stony Point, NY 10980
Estimated payment $9,288/month
Highlights
- Eat-In Gourmet Kitchen
- Colonial Architecture
- Main Floor Bedroom
- 0.93 Acre Lot
- Cathedral Ceiling
- Granite Countertops
About This Home
Welcome to 54 Pyngyp Road, an elegant colonial perched above the treetops in the highly sought-after Cliffs at Stony Point. Built in 2006, this home offers the perfect blend of luxury, comfort, and functionality — designed for both everyday living and grand entertaining.
Step through the door into a dramatic two-story marble foyer with a sweeping staircase and abundant natural light. The main level features a formal living and dining room, a two-story great room with a wood-burning fireplace, and a chef’s kitchen equipped with granite countertops, center island, stainless steel appliances, and breakfast nook leading to a spacious deck overlooking the private backyard.
Upstairs, the expansive primary suite offers a true retreat with vaulted ceilings, dual walk-in closets, and a luxurious en-suite bath featuring a soaking tub, glass-enclosed shower, and double vanity. Three additional spacious bedrooms and a full bath complete the second floor.
54 Pyngyp Road is more than a home — it’s a lifestyle, offering the perfect balance of privacy, sophistication, and convenience in one of Rockland County’s most desirable neighborhoods.
Listing Agent
Charles Rutenberg Realty, Inc. Brokerage Phone: 718-994-4002 License #10401311115 Listed on: 11/17/2025

Home Details
Home Type
- Single Family
Est. Annual Taxes
- $30,815
Year Built
- Built in 2006
Lot Details
- 0.93 Acre Lot
Parking
- 3 Car Garage
- Driveway
Home Design
- Colonial Architecture
- Frame Construction
Interior Spaces
- 4,688 Sq Ft Home
- Crown Molding
- Cathedral Ceiling
- Ceiling Fan
- Recessed Lighting
- Fireplace
- Entrance Foyer
- Formal Dining Room
- Dryer
- Unfinished Basement
Kitchen
- Eat-In Gourmet Kitchen
- Breakfast Area or Nook
- Breakfast Bar
- Convection Oven
- Electric Oven
- Gas Cooktop
- Microwave
- Dishwasher
- Kitchen Island
- Granite Countertops
- Disposal
Bedrooms and Bathrooms
- 5 Bedrooms
- Main Floor Bedroom
- En-Suite Primary Bedroom
- Walk-In Closet
- Bathroom on Main Level
- Soaking Tub
Schools
- Thiells Elementary School
- Haverstraw Elementary Middle School
- North Rockland High School
Utilities
- Zoned Heating and Cooling
- Vented Exhaust Fan
- Baseboard Heating
- Natural Gas Connected
- Gas Water Heater
- Water Purifier is Owned
- Water Softener is Owned
Listing and Financial Details
- Assessor Parcel Number 392800-014-004-0004-066-000-0000
Map
Home Values in the Area
Average Home Value in this Area
Tax History
| Year | Tax Paid | Tax Assessment Tax Assessment Total Assessment is a certain percentage of the fair market value that is determined by local assessors to be the total taxable value of land and additions on the property. | Land | Improvement |
|---|---|---|---|---|
| 2024 | $32,762 | $96,000 | $13,000 | $83,000 |
| 2023 | $32,762 | $96,000 | $13,000 | $83,000 |
| 2022 | $8,820 | $96,000 | $13,000 | $83,000 |
| 2021 | $8,820 | $96,000 | $13,000 | $83,000 |
| 2020 | $25,906 | $96,000 | $13,000 | $83,000 |
| 2019 | $6,732 | $96,000 | $13,000 | $83,000 |
| 2018 | $25,527 | $96,000 | $13,000 | $83,000 |
| 2017 | $25,339 | $96,000 | $13,000 | $83,000 |
| 2016 | $25,990 | $96,000 | $13,000 | $83,000 |
| 2015 | -- | $96,000 | $13,000 | $83,000 |
| 2014 | -- | $96,000 | $13,000 | $83,000 |
Property History
| Date | Event | Price | List to Sale | Price per Sq Ft | Prior Sale |
|---|---|---|---|---|---|
| 11/17/2025 11/17/25 | For Sale | $1,275,000 | +14.9% | $272 / Sq Ft | |
| 04/08/2024 04/08/24 | Sold | $1,110,000 | +0.9% | $237 / Sq Ft | View Prior Sale |
| 02/06/2024 02/06/24 | Pending | -- | -- | -- | |
| 11/25/2023 11/25/23 | For Sale | $1,100,000 | +54.9% | $235 / Sq Ft | |
| 08/03/2015 08/03/15 | Sold | $710,000 | -16.4% | $151 / Sq Ft | View Prior Sale |
| 05/13/2015 05/13/15 | Pending | -- | -- | -- | |
| 05/07/2014 05/07/14 | For Sale | $849,000 | -- | $181 / Sq Ft |
Purchase History
| Date | Type | Sale Price | Title Company |
|---|---|---|---|
| Bargain Sale Deed | $1,110,000 | Safe Harbor Title | |
| Deed | $710,000 | Lisa Kahn | |
| Deed | $710,000 | Lisa Kahn | |
| Bargain Sale Deed | $710,000 | None Available | |
| Bargain Sale Deed | -- | None Available | |
| Bargain Sale Deed | $1,100,000 | None Available | |
| Bargain Sale Deed | -- | None Available | |
| Bargain Sale Deed | $1,100,000 | None Available | |
| Bargain Sale Deed | -- | None Available | |
| Deed | -- | -- | |
| Bargain Sale Deed | -- | None Available | |
| Bargain Sale Deed | -- | None Available | |
| Warranty Deed | $295,000 | Professional Title Insurance | |
| Warranty Deed | $60,000 | Professional Title Insurance |
Mortgage History
| Date | Status | Loan Amount | Loan Type |
|---|---|---|---|
| Open | $1,133,865 | VA | |
| Previous Owner | $568,000 | New Conventional | |
| Previous Owner | $0 | New Conventional | |
| Previous Owner | $417,000 | Purchase Money Mortgage | |
| Previous Owner | $0 | Purchase Money Mortgage | |
| Previous Owner | $768,000 | Purchase Money Mortgage | |
| Previous Owner | $536,250 | Construction |
Source: OneKey® MLS
MLS Number: 931639
APN: 392800-014-004-0004-066-000-0000
- 14 Fillmore Dr
- 12 Johnson Dr
- 5 Antioch Ct
- 4 Beaver Pond Ct
- 18 Jobson Way
- 22 Perrins Peak Rd
- 6 Gooler Ct
- 6 Phillips Dr
- 70 Jessup Ln
- 15 Beaver Pond Ct
- 9 Tiorati Trail
- 616 Gate Hill Rd
- 36 Dickens St
- 3 Mohawk Ct
- 29 Benson Point Ct
- 431 Willow Grove Rd
- 21 Benson Point Ct
- 3 Jessup Ln
- 50 Blanchard Rd
- 2 Jessup Ln
- 7 Pymm Ct Unit ID1328117P
- 315 W Main St Unit B
- 15 Ryder Ct
- 15 Castle Ct
- 104 Bulsontown Rd
- 1 Anna Ct
- 137 Central Hwy
- 17 Woodrum Dr
- 62 Walter Dr
- 144 Call Hollow Rd
- 122 N Liberty Dr
- 72 N Liberty Dr Unit 1
- 72 N Liberty Dr Unit 2
- 134 N Liberty Dr
- 7 Hudson Ave Unit 2
- 31 Gleason Dr
- 90-92 W Railroad Ave
- 590 Rt 9 W
- 31 Richard Ct
- 50 Kennedy Dr
