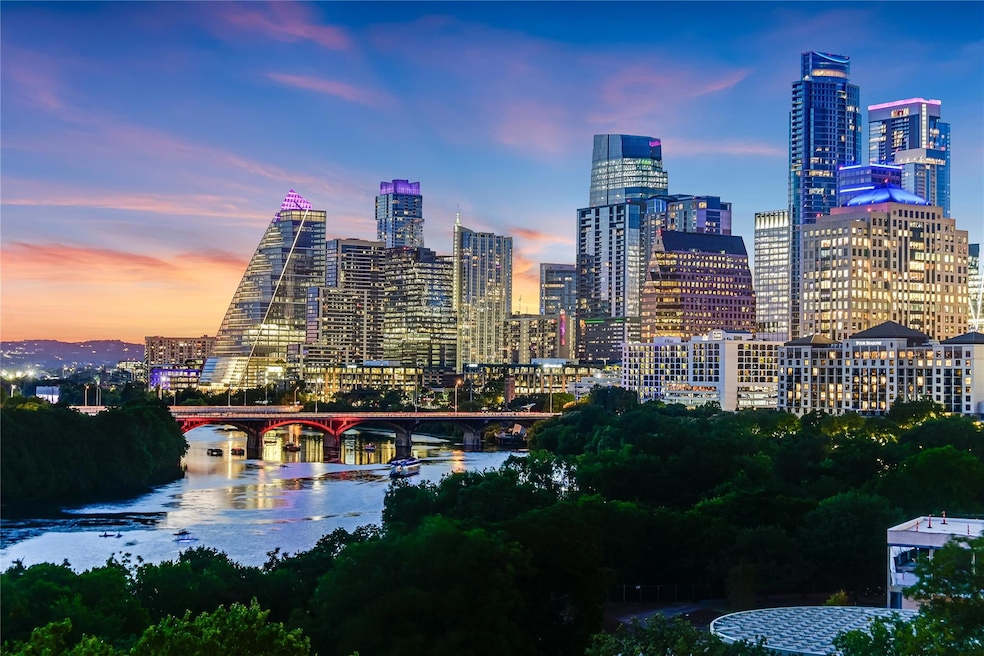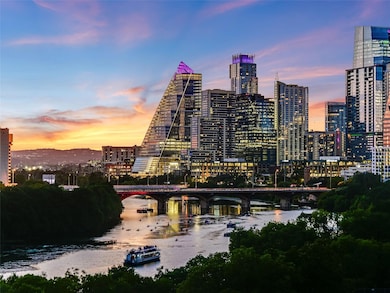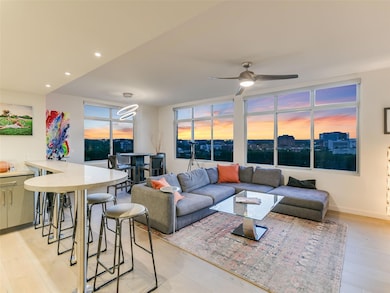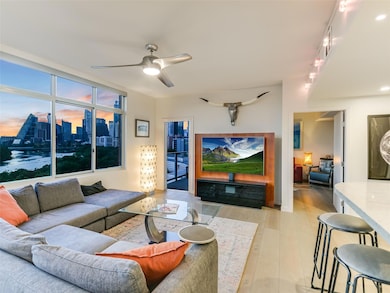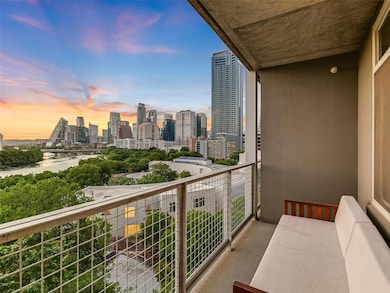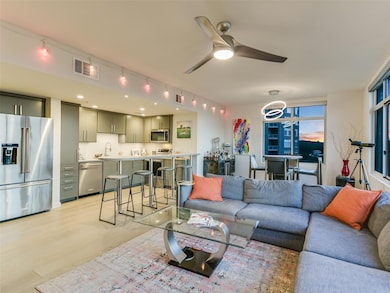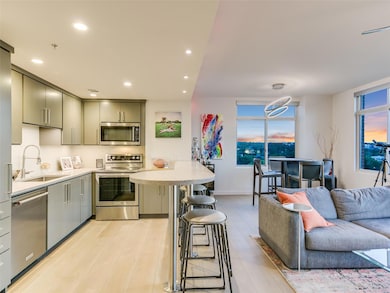Milago Condominiums 54 Rainey St Unit 922 Austin, TX 78701
Rainey Street Historic District NeighborhoodEstimated payment $6,268/month
Highlights
- Concierge
- Lake Front
- Wood Flooring
- Mathews Elementary School Rated A
- Fitness Center
- 4-minute walk to Waller Beach at Town Lake Metropolitan Park
About This Home
Unbelievable Austin Skyline Views | Milago Condominiums on Lady Bird Lake |
Welcome to Milago Unit 922, a spacious 2-bedroom, 2-bath condo offering breathtaking panoramic views of Downtown Austin and Lady Bird Lake. Nestled at the tranquil end of Rainey Street, this premier residence combines the serenity of lakeside living with the vibrant energy of Austin’s most desirable entertainment district.
Thoughtfully designed for modern living, this home features:
- Elegant wood floors and granite countertops
- Open-concept kitchen with sleek, modern finishes
- Oversized windows and automatic power shades
- Abundant natural light throughout
Additional features include two premium parking spaces, a dedicated storage unit, refrigerator, and stackable washer/dryer—all included for your convenience.
Milago residents enjoy resort-style amenities, including:
- Rooftop pool & spa with grilling stations
- 2nd-floor fitness center and club room
- 1st-floor lounge and landscaped outdoor patio
- 24-hour concierge service
What sets Milago apart is its lush, park-like setting positioned directly on the hike-and-bike trail along the lake, offering an unmatched blend of nature and urban luxury.
This unit is a rare opportunity to own a piece of the Austin skyline in one of downtown’s most coveted buildings. Don't miss your chance to experience lakefront living in the heart of the city.
Listing Agent
Kuper Sotheby's Int'l Realty Brokerage Phone: (512) 422-2495 License #0484323 Listed on: 08/06/2025

Property Details
Home Type
- Condominium
Est. Annual Taxes
- $11,897
Year Built
- Built in 2005
Lot Details
- Lake Front
- Northwest Facing Home
- Private Entrance
HOA Fees
- $937 Monthly HOA Fees
Parking
- 2 Car Garage
- Secured Garage or Parking
- Reserved Parking
- Community Parking Structure
Property Views
Interior Spaces
- 1,212 Sq Ft Home
- 1-Story Property
- Built-In Features
- High Ceiling
- Ceiling Fan
- Stacked Washer and Dryer
Kitchen
- Breakfast Bar
- Electric Range
- Microwave
- Dishwasher
- Stainless Steel Appliances
- Disposal
Flooring
- Wood
- Tile
Bedrooms and Bathrooms
- 2 Main Level Bedrooms
- Walk-In Closet
- 2 Full Bathrooms
Home Security
Outdoor Features
- Outdoor Gas Grill
Schools
- Mathews Elementary School
- O Henry Middle School
- Austin High School
Utilities
- Central Heating and Cooling System
Listing and Financial Details
- Assessor Parcel Number 02030313630000
Community Details
Overview
- Milago Condo Association
- Milago Condo Amd Subdivision
Amenities
- Concierge
- Community Barbecue Grill
- Common Area
- Business Center
- Meeting Room
- Lounge
Recreation
Security
- Fire and Smoke Detector
- Fire Sprinkler System
Map
About Milago Condominiums
Home Values in the Area
Average Home Value in this Area
Tax History
| Year | Tax Paid | Tax Assessment Tax Assessment Total Assessment is a certain percentage of the fair market value that is determined by local assessors to be the total taxable value of land and additions on the property. | Land | Improvement |
|---|---|---|---|---|
| 2025 | $9,499 | $548,259 | $228,075 | $320,184 |
| 2023 | $12,285 | $802,482 | $0 | $0 |
| 2022 | $14,408 | $729,529 | $0 | $0 |
| 2021 | $14,436 | $663,208 | $114,038 | $549,170 |
| 2020 | $13,784 | $642,644 | $82,107 | $560,537 |
| 2018 | $13,613 | $614,882 | $68,423 | $546,459 |
| 2017 | $13,291 | $595,990 | $68,423 | $527,567 |
| 2016 | $12,392 | $555,667 | $68,423 | $487,244 |
| 2015 | $7,995 | $561,970 | $68,423 | $493,547 |
| 2014 | $7,995 | $458,629 | $0 | $0 |
Property History
| Date | Event | Price | List to Sale | Price per Sq Ft | Prior Sale |
|---|---|---|---|---|---|
| 08/21/2025 08/21/25 | Price Changed | $825,000 | -5.7% | $681 / Sq Ft | |
| 08/06/2025 08/06/25 | For Sale | $875,000 | +47.1% | $722 / Sq Ft | |
| 05/30/2014 05/30/14 | Sold | -- | -- | -- | View Prior Sale |
| 01/20/2014 01/20/14 | Pending | -- | -- | -- | |
| 01/19/2014 01/19/14 | For Sale | $595,000 | -- | $491 / Sq Ft |
Purchase History
| Date | Type | Sale Price | Title Company |
|---|---|---|---|
| Vendors Lien | -- | None Available | |
| Warranty Deed | -- | Chicago Title | |
| Warranty Deed | -- | Commonwealth Land Title | |
| Vendors Lien | -- | Alamo Title Company |
Mortgage History
| Date | Status | Loan Amount | Loan Type |
|---|---|---|---|
| Open | $504,000 | Commercial | |
| Previous Owner | $267,200 | Commercial |
Source: Unlock MLS (Austin Board of REALTORS®)
MLS Number: 4202725
APN: 719688
- 54 Rainey St Unit 416
- 54 Rainey St Unit 817
- 54 Rainey St Unit 1018
- 54 Rainey St Unit 713
- 54 Rainey St Unit 405
- 48 East Ave Unit 2206
- 48 East Ave Unit 2801
- 48 East Ave Unit 1701
- 48 East Ave Unit 2511
- 48 East Ave Unit 2405
- 48 East Ave Unit 1210
- 48 East Ave Unit 1310
- 48 East Ave Unit 1605
- 48 East Ave Unit 2010
- 48 East Ave Unit 2203
- 48 East Ave Unit 1405
- 48 East Ave Unit 1705
- 48 East Ave Unit 2707
- 48 East Ave Unit 2703
- 48 East Ave Unit 1305
- 54 Rainey St Unit 509
- 54 Rainey St Unit 1217
- 54 Rainey St Unit 1018
- 54 Rainey St Unit 307
- 51 Rainey St
- 54 Rainey St Unit 409
- 70 Rainey St Unit 1307
- 48 East Ave Unit FL14-ID1061218P
- 48 East Ave Unit FL14-ID1023981P
- 48 East Ave Unit FL15-ID1023977P
- 48 East Ave Unit FL11-ID1023989P
- 48 East Ave Unit 1503
- 48 East Ave Unit 2106
- 70 Rainey St Unit 1205
- 70 Rainey St Unit 1507
- 70 Rainey St Unit 1509
- 70 Rainey St Unit 1506
- 44 East Ave Unit 1502
- 44 East Ave Unit 4502
- 44 East Ave Unit 3007
