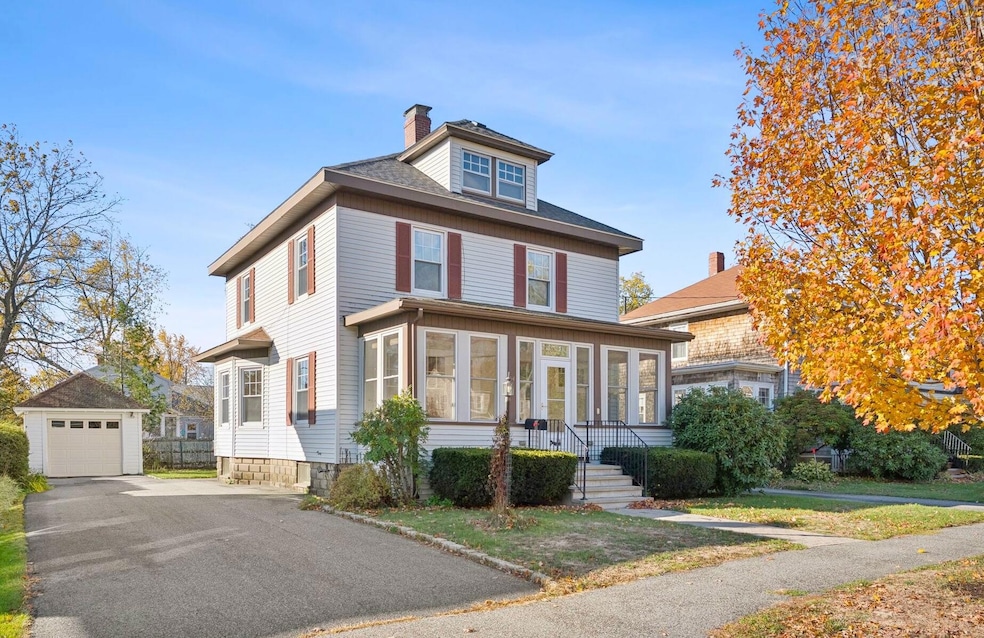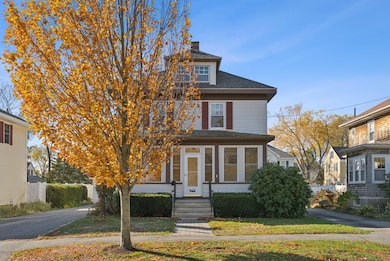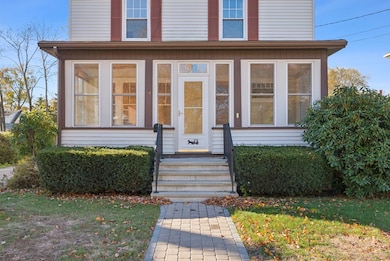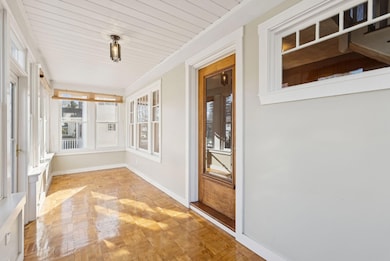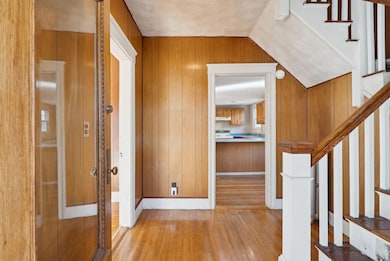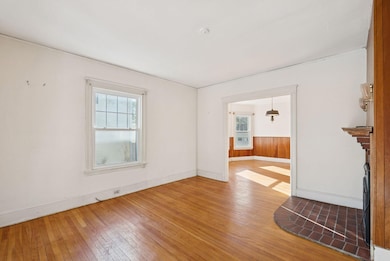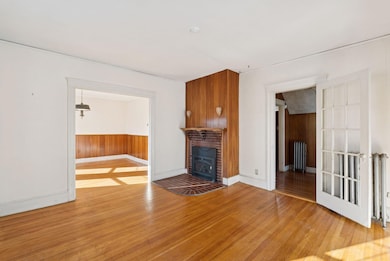
$595,000 New Construction
- 3 Beds
- 2.5 Baths
- 1,530 Sq Ft
- 32 Harvard Common
- Unit A
- Portland, ME
Welcome to Harvard Street Townhomes! Set across from scenic University Park, these duplex-style homes offer a rare combo - brand new construction in an established and convenient Portland neighborhood. Inside, each home features a well-appointed kitchen, a primary suite with a walk-in closet, and two additional bedrooms plus laundry located on the second floor. Enjoy the comfort of central air
David Banks RE/MAX By The Bay
