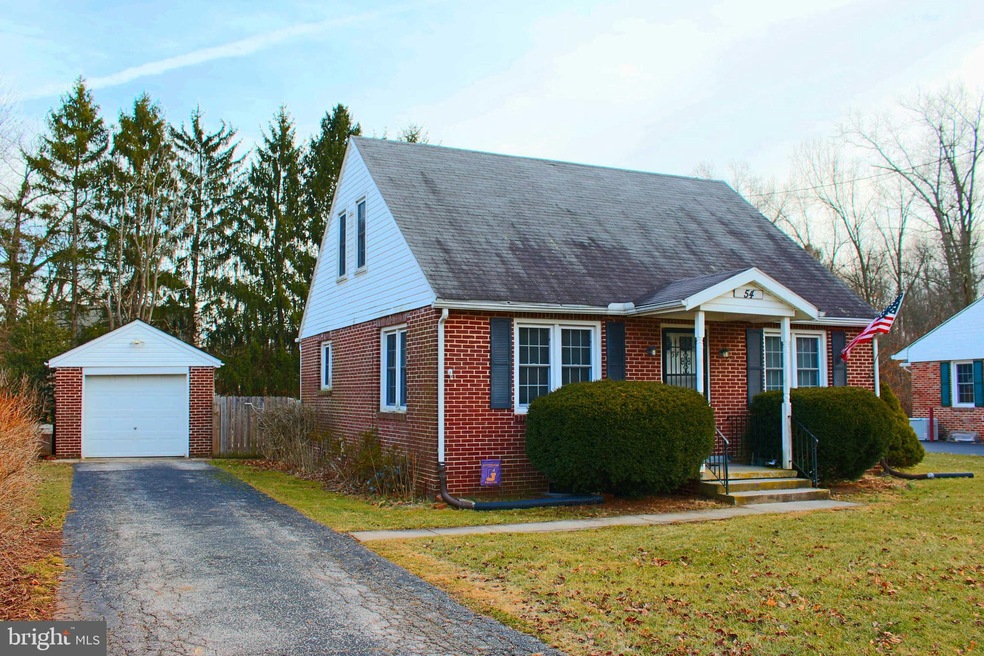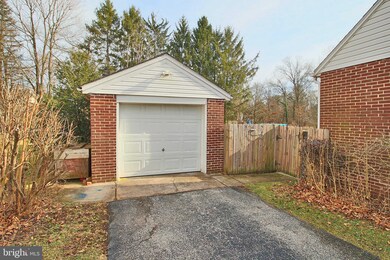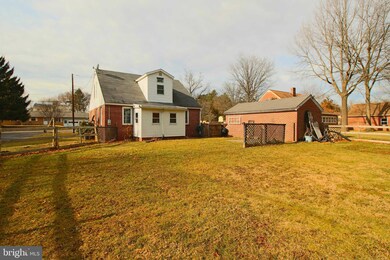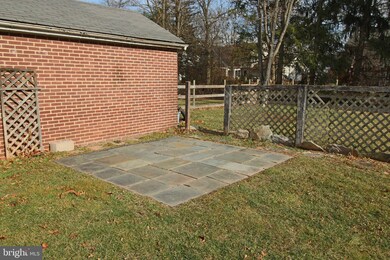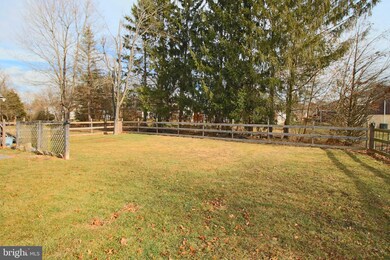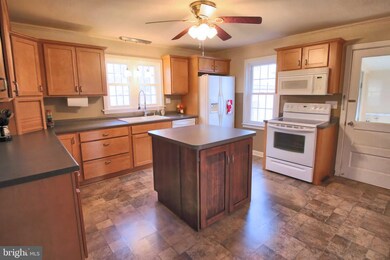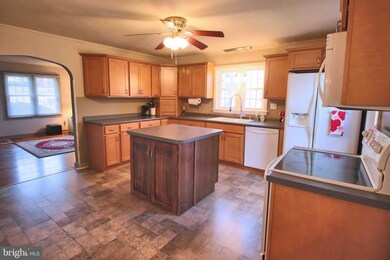
54 Redding Ln Gettysburg, PA 17325
Highlights
- Cape Cod Architecture
- Main Floor Bedroom
- No HOA
- Wood Flooring
- Mud Room
- 1 Car Detached Garage
About This Home
As of May 2018Walk to the battlefield from this quaint, all brick Cape Cod style home in great condition and with lots of character. Located just outside Gettysburg borough, this inviting 3 bedroom home has original wood floors, a remodeled and bright, open kitchen, new windows and a finished lower level. Central air, gas heat, 12X24 garage and a large private fenced back yard.
Last Agent to Sell the Property
RE/MAX of Gettysburg License #RM422800 Listed on: 01/30/2018

Home Details
Home Type
- Single Family
Est. Annual Taxes
- $3,427
Year Built
- Built in 1955
Lot Details
- 0.27 Acre Lot
- Lot Dimensions are 74x154
- Back Yard Fenced
- Level Lot
- Cleared Lot
- Property is in good condition
Parking
- 1 Car Detached Garage
- Front Facing Garage
Home Design
- Cape Cod Architecture
- Brick Exterior Construction
- Asphalt Roof
- Stick Built Home
Interior Spaces
- Property has 2 Levels
- Ceiling Fan
- Insulated Windows
- Mud Room
- Family Room
- Living Room
- Dining Room
- Basement Fills Entire Space Under The House
Kitchen
- Stove
- Microwave
- Dishwasher
Flooring
- Wood
- Carpet
- Laminate
- Vinyl
Bedrooms and Bathrooms
- En-Suite Primary Bedroom
Outdoor Features
- Patio
- Porch
Schools
- Gettysburg Area High School
Utilities
- Forced Air Heating and Cooling System
- 200+ Amp Service
- Natural Gas Water Heater
Community Details
- No Home Owners Association
- Woodcrest Subdivision
Listing and Financial Details
- Assessor Parcel Number 09W03-0032---000
Ownership History
Purchase Details
Home Financials for this Owner
Home Financials are based on the most recent Mortgage that was taken out on this home.Purchase Details
Purchase Details
Home Financials for this Owner
Home Financials are based on the most recent Mortgage that was taken out on this home.Purchase Details
Home Financials for this Owner
Home Financials are based on the most recent Mortgage that was taken out on this home.Similar Homes in Gettysburg, PA
Home Values in the Area
Average Home Value in this Area
Purchase History
| Date | Type | Sale Price | Title Company |
|---|---|---|---|
| Deed | $185,000 | -- | |
| Interfamily Deed Transfer | -- | None Available | |
| Deed | $182,500 | None Available | |
| Deed | $222,000 | -- |
Mortgage History
| Date | Status | Loan Amount | Loan Type |
|---|---|---|---|
| Open | $181,649 | FHA | |
| Previous Owner | $179,193 | FHA | |
| Previous Owner | $176,000 | New Conventional | |
| Previous Owner | $147,000 | New Conventional | |
| Previous Owner | $61,000 | Credit Line Revolving | |
| Previous Owner | $146,000 | Adjustable Rate Mortgage/ARM | |
| Previous Owner | $36,500 | Future Advance Clause Open End Mortgage |
Property History
| Date | Event | Price | Change | Sq Ft Price |
|---|---|---|---|---|
| 05/03/2018 05/03/18 | Sold | $185,000 | -2.4% | $100 / Sq Ft |
| 03/29/2018 03/29/18 | Pending | -- | -- | -- |
| 01/30/2018 01/30/18 | For Sale | $189,500 | +3.8% | $103 / Sq Ft |
| 04/22/2013 04/22/13 | Sold | $182,500 | -3.9% | $99 / Sq Ft |
| 02/05/2013 02/05/13 | Pending | -- | -- | -- |
| 09/27/2012 09/27/12 | For Sale | $189,900 | -- | $103 / Sq Ft |
Tax History Compared to Growth
Tax History
| Year | Tax Paid | Tax Assessment Tax Assessment Total Assessment is a certain percentage of the fair market value that is determined by local assessors to be the total taxable value of land and additions on the property. | Land | Improvement |
|---|---|---|---|---|
| 2025 | $3,788 | $203,000 | $50,100 | $152,900 |
| 2024 | $3,623 | $203,000 | $50,100 | $152,900 |
| 2023 | $3,572 | $203,000 | $50,100 | $152,900 |
| 2022 | $3,541 | $203,000 | $50,100 | $152,900 |
| 2021 | $3,473 | $203,000 | $50,100 | $152,900 |
| 2020 | $3,473 | $203,000 | $50,100 | $152,900 |
| 2019 | $3,451 | $203,000 | $50,100 | $152,900 |
| 2018 | $3,515 | $207,900 | $50,100 | $157,800 |
| 2017 | $3,321 | $207,900 | $50,100 | $157,800 |
| 2016 | -- | $207,900 | $50,100 | $157,800 |
| 2015 | -- | $207,900 | $50,100 | $157,800 |
| 2014 | -- | $207,900 | $50,100 | $157,800 |
Agents Affiliated with this Home
-

Seller's Agent in 2018
Jason Van Dyke
RE/MAX
(717) 253-3384
97 Total Sales
Map
Source: Bright MLS
MLS Number: 1000105512
APN: 09-W03-0032-000
- 29 Ivy Ln Unit 2B
- 0 Fairfield and Iron Springs Rd Unit PAAD2014760
- 31 Ivy Ln Unit 2C
- 43 Ivy Ln
- 530 W Middle St
- 230 Old Mill Rd Unit 26A
- 238 Springs Ave Unit 1
- 1465 Fairfield Rd
- 724 Long Ln
- 2170 Chambersburg Rd
- 915 Fairview Ave
- 134 Woodhaven Dr
- 72 Springs Ave
- 40 Bobolink Dr
- 146 W High St Unit 12
- 223 Chambersburg St
- 8 Sunshine Ave Unit 43
- 3430 Chambersburg St
- 99 Friendship Ln Unit 77
- 18 N Washington St
