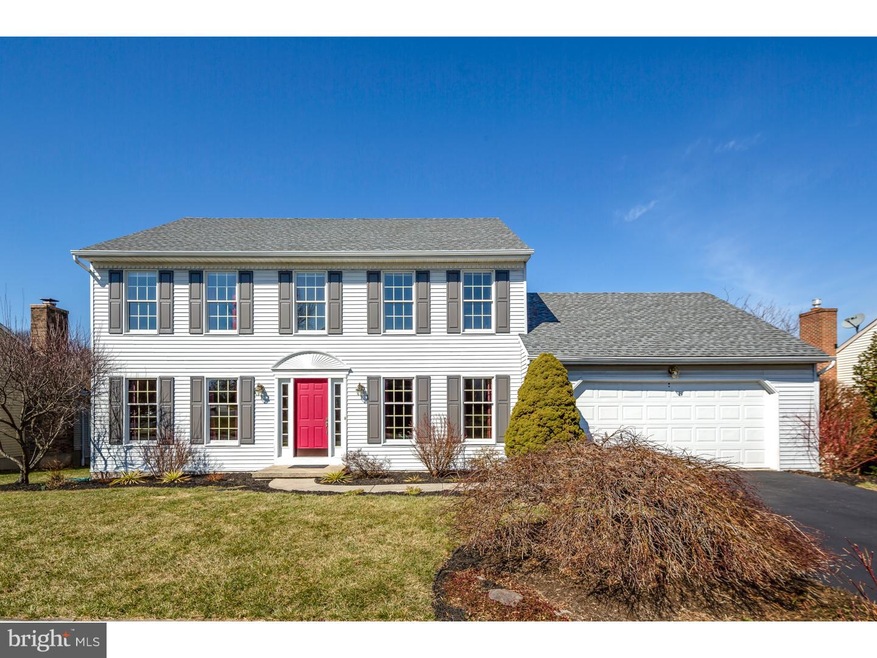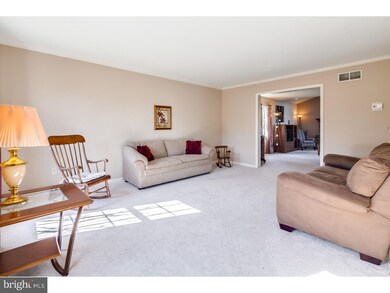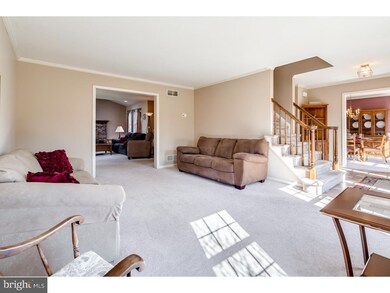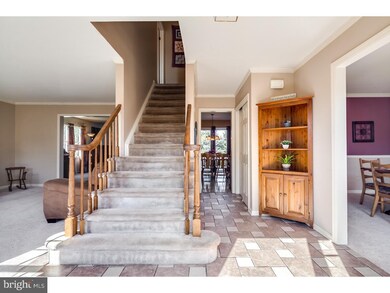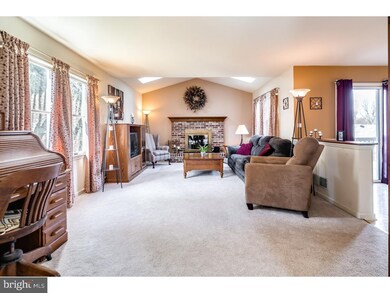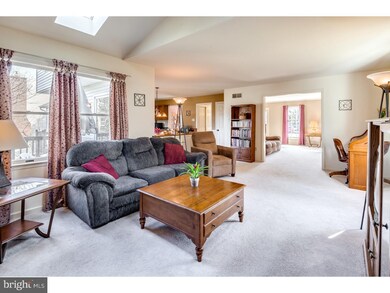
54 Rim View Ln Reading, PA 19607
Highlights
- Colonial Architecture
- Cathedral Ceiling
- Skylights
- Deck
- Attic
- Butlers Pantry
About This Home
As of April 2021Come check our this beautiful, spacious home in Overbrook with a newer roof! When you walk in the front door you will find the formal dining room and living room with crown molding. Continuing on the first floor is the full eat-in kitchen that flows into the family room with a brick wood burning fireplace and high vaulted ceilings with skylights! The double doors in the kitchen lead to the large back deck that looks over the backyard. Also on the main floor is a laundry room and half bath! Making your way upstairs there is a graciously sized master bedroom with it's own bathroom and a large walk in closet as well as three other bedrooms and a full hall bath. The full walk out basement is completely finished for more living space or storage. Seller also has put in a new sump pump and attic fan. Come make this beautiful house your new home!
Last Buyer's Agent
Eric Donahue
RE/MAX Of Reading License #RS272188
Home Details
Home Type
- Single Family
Year Built
- Built in 1990
Lot Details
- 8,276 Sq Ft Lot
- Back and Side Yard
- Property is in good condition
HOA Fees
- $8 Monthly HOA Fees
Parking
- 2 Car Attached Garage
- 2 Open Parking Spaces
Home Design
- Colonial Architecture
- Pitched Roof
- Shingle Roof
- Aluminum Siding
- Vinyl Siding
- Concrete Perimeter Foundation
Interior Spaces
- 2,400 Sq Ft Home
- Property has 2 Levels
- Cathedral Ceiling
- Skylights
- Brick Fireplace
- Family Room
- Living Room
- Dining Room
- Finished Basement
- Basement Fills Entire Space Under The House
- Laundry on main level
- Attic
Kitchen
- Eat-In Kitchen
- Butlers Pantry
- Self-Cleaning Oven
- Built-In Range
- Dishwasher
- Disposal
Flooring
- Wall to Wall Carpet
- Tile or Brick
- Vinyl
Bedrooms and Bathrooms
- 4 Bedrooms
- En-Suite Primary Bedroom
- En-Suite Bathroom
- 2.5 Bathrooms
Outdoor Features
- Deck
- Patio
Schools
- Governor Mifflin Middle School
- Governor Mifflin High School
Utilities
- Central Air
- Back Up Electric Heat Pump System
- Underground Utilities
- Electric Water Heater
- Cable TV Available
Community Details
- Association fees include common area maintenance
- Overbrook Subdivision
Listing and Financial Details
- Tax Lot 2330
- Assessor Parcel Number 39-5305-13-04-2330
Ownership History
Purchase Details
Home Financials for this Owner
Home Financials are based on the most recent Mortgage that was taken out on this home.Purchase Details
Home Financials for this Owner
Home Financials are based on the most recent Mortgage that was taken out on this home.Purchase Details
Similar Homes in Reading, PA
Home Values in the Area
Average Home Value in this Area
Purchase History
| Date | Type | Sale Price | Title Company |
|---|---|---|---|
| Deed | $330,000 | Sentry Abstract Company | |
| Deed | $235,000 | Conestoga Title Co | |
| Quit Claim Deed | -- | -- |
Mortgage History
| Date | Status | Loan Amount | Loan Type |
|---|---|---|---|
| Open | $212,000 | New Conventional | |
| Previous Owner | $39,000 | Credit Line Revolving | |
| Previous Owner | $188,000 | New Conventional | |
| Previous Owner | $100,000 | Credit Line Revolving |
Property History
| Date | Event | Price | Change | Sq Ft Price |
|---|---|---|---|---|
| 04/16/2021 04/16/21 | Sold | $330,000 | 0.0% | $117 / Sq Ft |
| 03/30/2021 03/30/21 | Price Changed | $330,000 | 0.0% | $117 / Sq Ft |
| 03/29/2021 03/29/21 | Pending | -- | -- | -- |
| 03/24/2021 03/24/21 | For Sale | $329,900 | +40.4% | $117 / Sq Ft |
| 04/18/2016 04/18/16 | Sold | $235,000 | 0.0% | $98 / Sq Ft |
| 03/10/2016 03/10/16 | Pending | -- | -- | -- |
| 03/03/2016 03/03/16 | For Sale | $234,900 | -- | $98 / Sq Ft |
Tax History Compared to Growth
Tax History
| Year | Tax Paid | Tax Assessment Tax Assessment Total Assessment is a certain percentage of the fair market value that is determined by local assessors to be the total taxable value of land and additions on the property. | Land | Improvement |
|---|---|---|---|---|
| 2025 | $2,765 | $154,900 | $28,200 | $126,700 |
| 2024 | $7,127 | $154,900 | $28,200 | $126,700 |
| 2023 | $6,927 | $154,900 | $28,200 | $126,700 |
| 2022 | $6,754 | $154,900 | $28,200 | $126,700 |
| 2021 | $6,620 | $154,900 | $28,200 | $126,700 |
| 2020 | $6,620 | $154,900 | $28,200 | $126,700 |
| 2019 | $3,867 | $154,900 | $28,200 | $126,700 |
| 2018 | $6,422 | $154,900 | $28,200 | $126,700 |
| 2017 | $6,297 | $154,900 | $28,200 | $126,700 |
| 2016 | $2,254 | $154,900 | $28,200 | $126,700 |
| 2015 | $2,209 | $154,900 | $28,200 | $126,700 |
| 2014 | $2,209 | $154,900 | $28,200 | $126,700 |
Agents Affiliated with this Home
-
Darren Kostival

Seller's Agent in 2021
Darren Kostival
RE/MAX of Reading
(610) 823-6220
140 Total Sales
-
Stephanie Young

Buyer's Agent in 2021
Stephanie Young
Keller Williams Platinum Realty - Wyomissing
(610) 507-3900
149 Total Sales
-
Kyle Miller

Seller's Agent in 2016
Kyle Miller
Compass RE
(610) 246-7905
94 Total Sales
-
E
Buyer's Agent in 2016
Eric Donahue
RE/MAX of Reading
Map
Source: Bright MLS
MLS Number: 1003891725
APN: 39-5305-13-04-2330
- 27 Flint Ridge Dr
- 205 New Castle Dr
- 512 Mifflin Blvd
- 3 Royal Ct
- 301 Chestnut St
- 603 Governor Dr
- 511 Grill Ave
- 717 Philadelphia Ave
- 603 E Grill Ave
- 1542 Welsh Rd
- 123 High Blvd
- 45 Kerrick Rd
- 1970 Cedar Top Rd
- 1621 Bradford Ave
- 419 Holland St
- 423 Holland St
- 120 Kerrick Rd
- 320 S Sterley St
- 107 N Miller St
- 325 Church Rd
