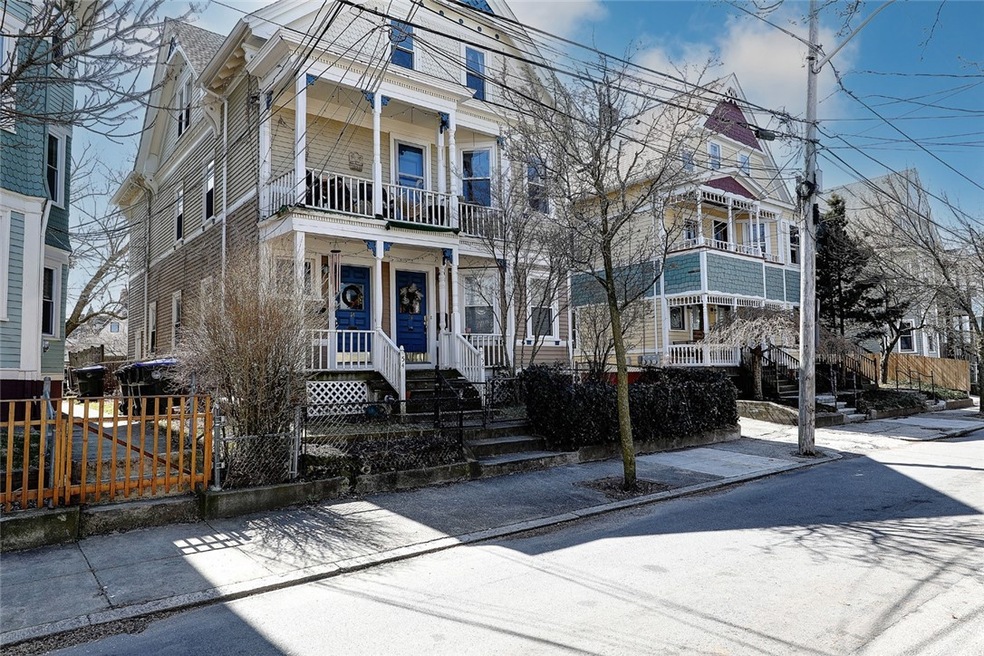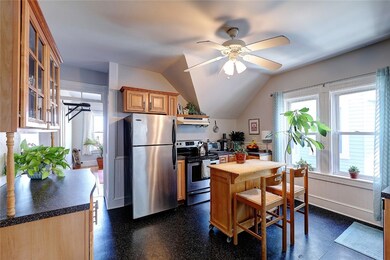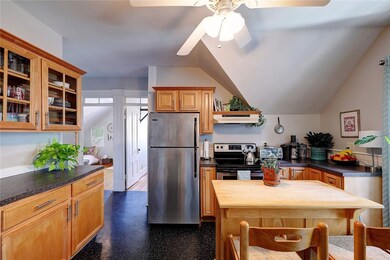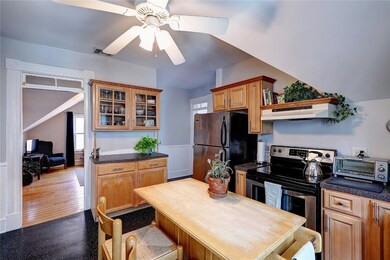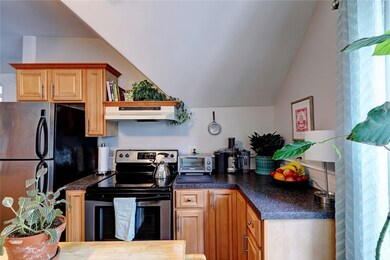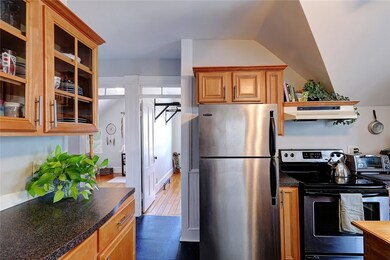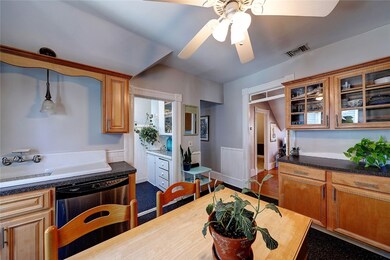
54 Ring St Unit 3 Providence, RI 02909
West End NeighborhoodHighlights
- Wood Flooring
- Storage Room
- Shops
- Bathtub with Shower
- Public Transportation
- 3-minute walk to Ridge Street Playground
About This Home
As of June 2022CONVENIENTLY LOCATED JUST OFF BROADWAY. THIS CHARMING 3 BEDROOM CONDOMINIUM IS A PERFECT FIT FOR TODAY'S URBAN LIFESTYLE. WITHIN WALKING DISTANCE TO ALL THE FABULOUS RESTAURANTS AND ENTERTAINMENT VENUES THE WEST SIDE HAS TO OFFER. UPDATED KITCHEN, STAINLESS STEEL APPLIANCES, WASHER AND DRYER IN UNIT, CENTRAL AIR, AND CLOSE TO DOWNTOWN, 95 NORTH AND SOUTH. TRULY A SWEET SPOT.
Last Agent to Sell the Property
Residential Properties Ltd. License #RES.0035740 Listed on: 04/07/2022

Property Details
Home Type
- Condominium
Est. Annual Taxes
- $1,830
Year Built
- Built in 1920
HOA Fees
- $190 Monthly HOA Fees
Home Design
- Combination Foundation
- Clapboard
- Plaster
Interior Spaces
- 1,245 Sq Ft Home
- 3-Story Property
- Storage Room
- Wood Flooring
Kitchen
- Oven
- Range
- Dishwasher
Bedrooms and Bathrooms
- 3 Bedrooms
- Bathtub with Shower
Laundry
- Laundry in unit
- Dryer
- Washer
Partially Finished Basement
- Basement Fills Entire Space Under The House
- Interior Basement Entry
Parking
- 1 Parking Space
- No Garage
- Assigned Parking
Location
- Property near a hospital
Utilities
- Forced Air Heating and Cooling System
- Heating System Uses Gas
- 100 Amp Service
- Gas Water Heater
Listing and Financial Details
- Tax Lot 273
- Assessor Parcel Number 54RINGST3PROV
Community Details
Overview
- 3 Units
- West Side Subdivision
Amenities
- Shops
- Public Transportation
Pet Policy
- Pet Size Limit
- Dogs and Cats Allowed
Ownership History
Purchase Details
Home Financials for this Owner
Home Financials are based on the most recent Mortgage that was taken out on this home.Purchase Details
Home Financials for this Owner
Home Financials are based on the most recent Mortgage that was taken out on this home.Purchase Details
Similar Homes in Providence, RI
Home Values in the Area
Average Home Value in this Area
Purchase History
| Date | Type | Sale Price | Title Company |
|---|---|---|---|
| Warranty Deed | $185,000 | None Available | |
| Warranty Deed | $132,000 | -- | |
| Deed | $16,328 | -- |
Mortgage History
| Date | Status | Loan Amount | Loan Type |
|---|---|---|---|
| Open | $175,750 | Purchase Money Mortgage | |
| Previous Owner | $25,000 | Balloon |
Property History
| Date | Event | Price | Change | Sq Ft Price |
|---|---|---|---|---|
| 06/10/2022 06/10/22 | Sold | $304,000 | +17.4% | $244 / Sq Ft |
| 04/22/2022 04/22/22 | Pending | -- | -- | -- |
| 04/07/2022 04/07/22 | For Sale | $259,000 | +40.0% | $208 / Sq Ft |
| 05/26/2020 05/26/20 | Sold | $185,000 | -2.1% | $149 / Sq Ft |
| 04/26/2020 04/26/20 | Pending | -- | -- | -- |
| 03/23/2020 03/23/20 | For Sale | $189,000 | +43.2% | $152 / Sq Ft |
| 04/11/2018 04/11/18 | Sold | $132,000 | +1.9% | $106 / Sq Ft |
| 03/12/2018 03/12/18 | Pending | -- | -- | -- |
| 11/09/2017 11/09/17 | For Sale | $129,500 | -- | $104 / Sq Ft |
Tax History Compared to Growth
Tax History
| Year | Tax Paid | Tax Assessment Tax Assessment Total Assessment is a certain percentage of the fair market value that is determined by local assessors to be the total taxable value of land and additions on the property. | Land | Improvement |
|---|---|---|---|---|
| 2024 | $3,696 | $201,400 | $0 | $201,400 |
| 2023 | $3,696 | $201,400 | $0 | $201,400 |
| 2022 | $1,972 | $201,400 | $0 | $201,400 |
| 2021 | $1,827 | $124,000 | $0 | $124,000 |
| 2020 | $3,045 | $124,000 | $0 | $124,000 |
| 2019 | $3,045 | $124,000 | $0 | $124,000 |
| 2018 | $3,611 | $113,000 | $0 | $113,000 |
| 2017 | $3,611 | $113,000 | $0 | $113,000 |
| 2016 | $3,611 | $113,000 | $0 | $113,000 |
| 2015 | $3,214 | $97,100 | $0 | $97,100 |
| 2014 | $3,277 | $97,100 | $0 | $97,100 |
| 2013 | $3,277 | $97,100 | $0 | $97,100 |
Agents Affiliated with this Home
-
David Hasslinger

Seller's Agent in 2022
David Hasslinger
Residential Properties Ltd.
(401) 465-8625
9 in this area
158 Total Sales
-
Geddes/ Dupuis Team
G
Buyer's Agent in 2022
Geddes/ Dupuis Team
Residential Properties Ltd.
(401) 692-0407
2 in this area
127 Total Sales
-
A
Buyer's Agent in 2020
Anytime Team
Anytime Realty
-
D
Seller's Agent in 2018
Dwight Leigh
RE/MAX Professionals
Map
Source: State-Wide MLS
MLS Number: 1307072
APN: PROV-330273-000000-000003
