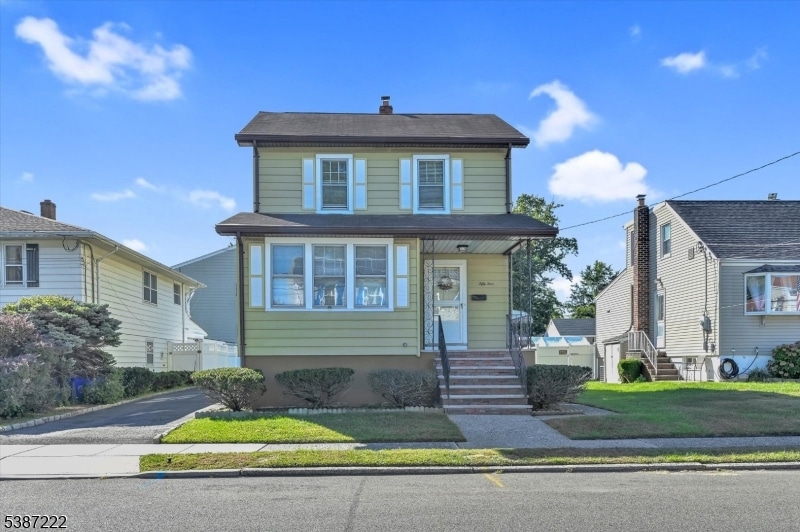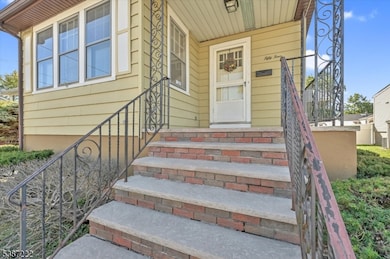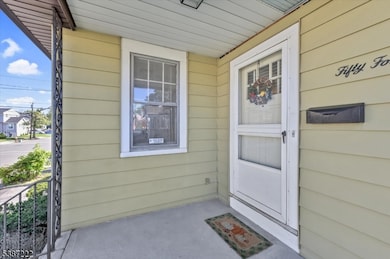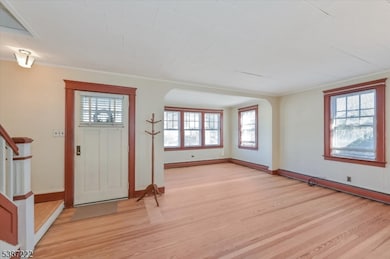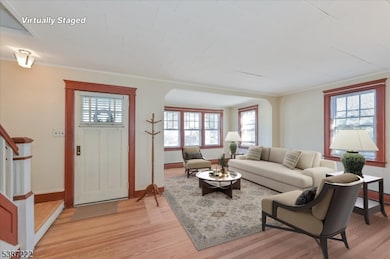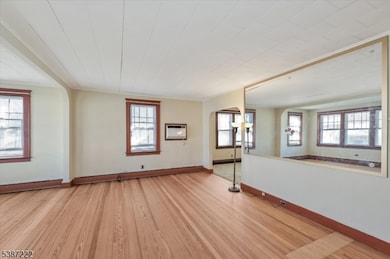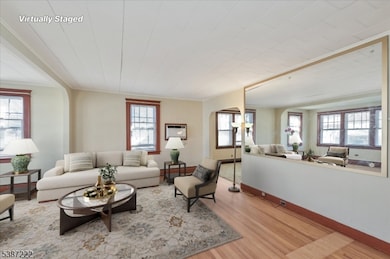
54 Rochelle Pkwy Saddle Brook, NJ 07663
Estimated payment $3,464/month
Highlights
- Colonial Architecture
- Home Office
- Living Room
- Wood Flooring
- Formal Dining Room
- Zoned Heating
About This Home
Discover this well maintained 3-bedroom, 2-bath Colonial in sought-after Saddle Brook! Featuring a bright and open layout with a spacious living room, formal dining room, open kitchen, versatile home office, and first floor full bath. Upstairs offers 3 inviting bedrooms and a full bath. Additionally, there is a walk up attic for additional storage. Enjoy hardwood floors, a full basement for future finishing, and private parking for 3 cars. This home is close to top schools, shopping, parks, worship, and NYC transportation. A fantastic opportunity to add your personal touch and create your dream home!
Listing Agent
KELLER WILLIAMS TOWN LIFE Brokerage Phone: 201-894-8004 Listed on: 09/25/2025

Home Details
Home Type
- Single Family
Est. Annual Taxes
- $7,994
Year Built
- Built in 1920
Lot Details
- 5,227 Sq Ft Lot
Parking
- 3 Parking Spaces
Home Design
- Colonial Architecture
- Aluminum Siding
- Vinyl Siding
Interior Spaces
- 1,379 Sq Ft Home
- Living Room
- Formal Dining Room
- Home Office
- Gas Oven or Range
Flooring
- Wood
- Wall to Wall Carpet
Bedrooms and Bathrooms
- 3 Bedrooms
- Primary bedroom located on second floor
- 2 Full Bathrooms
Unfinished Basement
- Basement Fills Entire Space Under The House
- Sump Pump
Home Security
- Carbon Monoxide Detectors
- Fire and Smoke Detector
Schools
- Saddle Brk Middle School
- Saddle Brk High School
Utilities
- Cooling System Mounted In Outer Wall Opening
- Zoned Heating
- Standard Electricity
- Gas Water Heater
Listing and Financial Details
- Assessor Parcel Number 1157-00901-0000-00017-0000-
Map
Home Values in the Area
Average Home Value in this Area
Tax History
| Year | Tax Paid | Tax Assessment Tax Assessment Total Assessment is a certain percentage of the fair market value that is determined by local assessors to be the total taxable value of land and additions on the property. | Land | Improvement |
|---|---|---|---|---|
| 2025 | $7,995 | $355,200 | $205,700 | $149,500 |
| 2024 | $7,601 | $346,700 | $201,900 | $144,800 |
| 2023 | $6,884 | $325,400 | $187,600 | $137,800 |
| 2022 | $7,384 | $307,400 | $175,800 | $131,600 |
| 2021 | $6,354 | $280,000 | $157,700 | $122,300 |
| 2020 | $7,048 | $273,700 | $155,300 | $118,400 |
| 2019 | $6,975 | $269,000 | $153,000 | $116,000 |
| 2018 | $6,840 | $269,600 | $154,400 | $115,200 |
| 2017 | $6,829 | $264,900 | $152,000 | $112,900 |
| 2016 | $7,185 | $250,800 | $142,500 | $108,300 |
| 2015 | $6,309 | $250,800 | $142,500 | $108,300 |
| 2014 | $6,071 | $250,800 | $142,500 | $108,300 |
Property History
| Date | Event | Price | List to Sale | Price per Sq Ft |
|---|---|---|---|---|
| 11/17/2025 11/17/25 | Pending | -- | -- | -- |
| 09/25/2025 09/25/25 | For Sale | $529,900 | -- | -- |
About the Listing Agent

With over 20 years as full-time real estate professional, Audra brings unparalleled knowledge, integrity, and a results-driven approach to every client relationship. Known for her honest and straightforward communication, she takes the time to truly understand her clients’ needs before crafting a strategic plan to help them achieve their real estate goals.. Audra, a Bergen County native, has been a highly respected leader in the real estate industry, serving as President of the Women’s Council
Audra's Other Listings
Source: Garden State MLS
MLS Number: 3989026
APN: 57-00901-0000-00017
- 194 Saddle River Rd
- 485 Saddle River Rd Unit 13
- 485 Saddle River Rd Unit 1
- 23 Liberty St
- 26 Platt Ave
- 175 Rochelle Ave Unit 110
- 175 Rochelle Ave Unit 218
- 175 Rochelle Ave Unit 321
- 175 Rochelle Ave
- 175 Rochelle Ave Unit 222
- 175 Rochelle Ave Unit 323
- 66 Hahn Ave
- 14 Central Ave Unit 1
- 14 Central Ave
- 31 Chestnut St
- 28 South Dr
- 17 Oak St
- 16 Sherry Ln Unit 38
- 312 Rochelle Ave
- 39 Sampson St
