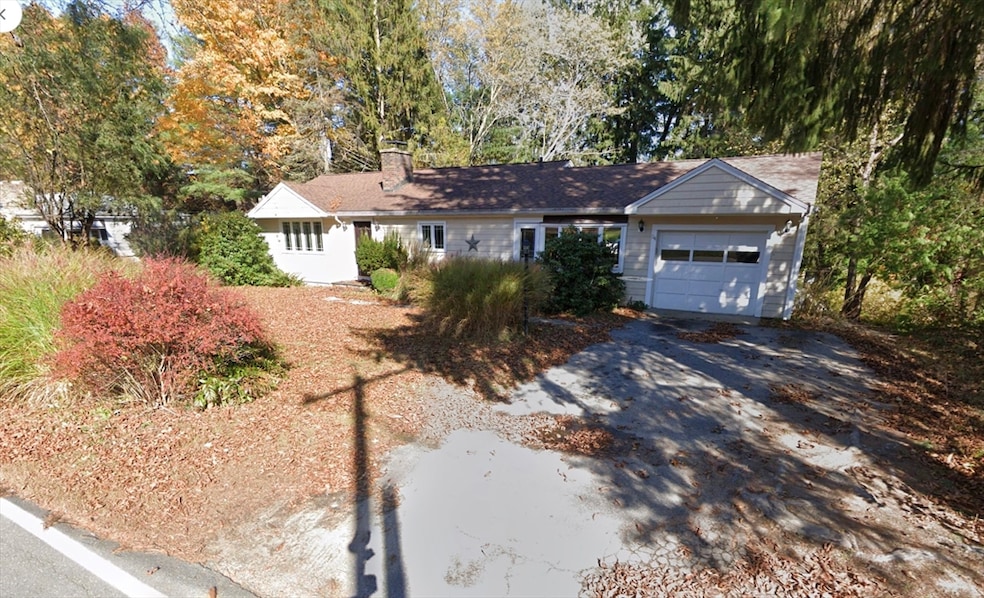54 S Meadow Rd Lancaster, MA 01523
Estimated payment $2,787/month
Highlights
- Deck
- Wooded Lot
- Wood Flooring
- Luther Burbank Middle School Rated A-
- Ranch Style House
- No HOA
About This Home
Bright sunny 3-bedroom, 2 bath ranch with beautiful hardwood floors, fireplaced living room, spacious deck off the dining room. Finished basement with a pellet stove and a full bath. Walkout from the basement to the private back yard. This property has loads of potential! Property being sold As Is.
Listing Agent
Paula Branson
Blackstone Williams Realty, LLC Listed on: 01/15/2025
Home Details
Home Type
- Single Family
Est. Annual Taxes
- $5,940
Year Built
- Built in 1953
Lot Details
- Wooded Lot
Parking
- 1 Car Attached Garage
- Open Parking
Home Design
- Ranch Style House
- Shingle Roof
- Concrete Perimeter Foundation
Interior Spaces
- 1,324 Sq Ft Home
- Family Room with Fireplace
Kitchen
- Range
- Dishwasher
Flooring
- Wood
- Laminate
- Vinyl
Bedrooms and Bathrooms
- 3 Bedrooms
- 2 Full Bathrooms
Finished Basement
- Basement Fills Entire Space Under The House
- Laundry in Basement
Outdoor Features
- Deck
- Patio
- Rain Gutters
Schools
- Mary Rowlandson Elementary School
- Luther Burbank Middle School
- Nashoba High School
Utilities
- No Cooling
- Forced Air Heating System
- Water Heater
- Sewer Inspection Required for Sale
Community Details
- No Home Owners Association
Listing and Financial Details
- Assessor Parcel Number 3763439
Map
Home Values in the Area
Average Home Value in this Area
Tax History
| Year | Tax Paid | Tax Assessment Tax Assessment Total Assessment is a certain percentage of the fair market value that is determined by local assessors to be the total taxable value of land and additions on the property. | Land | Improvement |
|---|---|---|---|---|
| 2025 | $5,897 | $364,900 | $102,300 | $262,600 |
| 2024 | $5,963 | $341,500 | $95,200 | $246,300 |
| 2023 | $5,470 | $318,200 | $86,500 | $231,700 |
| 2022 | $5,168 | $265,700 | $89,900 | $175,800 |
| 2021 | $5,047 | $252,600 | $89,900 | $162,700 |
| 2020 | $5,018 | $252,800 | $89,900 | $162,900 |
| 2019 | $4,667 | $236,300 | $89,900 | $146,400 |
| 2018 | $4,366 | $218,500 | $89,900 | $128,600 |
| 2016 | $4,117 | $210,600 | $89,100 | $121,500 |
| 2015 | $3,971 | $211,700 | $89,100 | $122,600 |
| 2014 | $3,939 | $208,300 | $89,100 | $119,200 |
Property History
| Date | Event | Price | List to Sale | Price per Sq Ft | Prior Sale |
|---|---|---|---|---|---|
| 10/15/2025 10/15/25 | Sold | $539,900 | +1.9% | $408 / Sq Ft | View Prior Sale |
| 09/10/2025 09/10/25 | Pending | -- | -- | -- | |
| 09/04/2025 09/04/25 | For Sale | $529,900 | +21.8% | $400 / Sq Ft | |
| 01/18/2025 01/18/25 | Pending | -- | -- | -- | |
| 01/15/2025 01/15/25 | For Sale | $435,000 | -- | $329 / Sq Ft |
Purchase History
| Date | Type | Sale Price | Title Company |
|---|---|---|---|
| Deed | $539,900 | -- | |
| Fiduciary Deed | $405,000 | None Available | |
| Quit Claim Deed | $315,000 | -- | |
| Foreclosure Deed | $169,100 | -- | |
| Foreclosure Deed | $169,100 | -- | |
| Deed | $175,000 | -- |
Mortgage History
| Date | Status | Loan Amount | Loan Type |
|---|---|---|---|
| Previous Owner | $324,000 | Purchase Money Mortgage | |
| Previous Owner | $76,000 | No Value Available | |
| Previous Owner | $40,000 | No Value Available | |
| Previous Owner | $104,100 | Purchase Money Mortgage |
Source: MLS Property Information Network (MLS PIN)
MLS Number: 73326230
APN: LANC-000410-000000-000530
- 271 Sterling St
- 290 Sterling St
- 19 Magnolia Ave
- 76 Sterling St
- 11 Highland Ave
- 1116 George Hill Rd
- 20 Willow St
- 51 Rigby St
- 0 Parker Rd
- 22 Forest Ave
- 121 Sylvan Rd
- 53 Beach Point Rd
- 201-203 Stone St
- 19 Sprague Rd
- 55 Sterling St Unit 306
- 55 Sterling St Unit 314
- 55 Sterling St Unit 212
- 23 Bennett Ln
- 57 Clark St
- 92 Mill St

