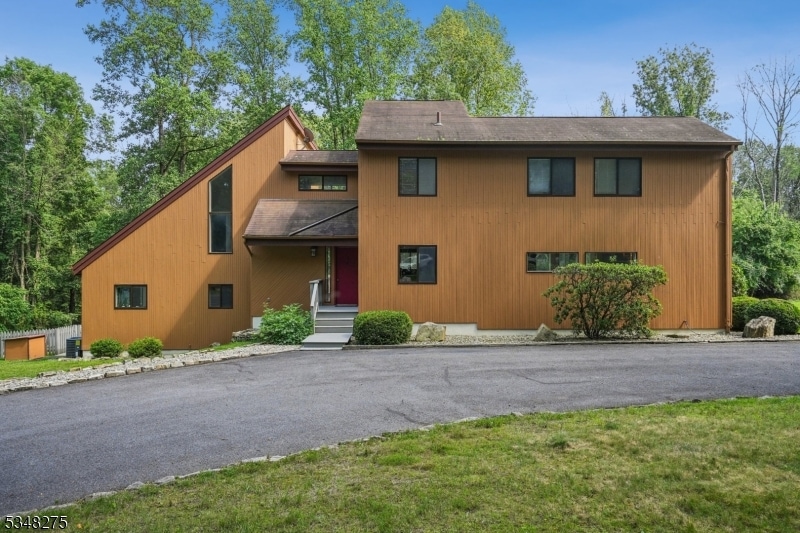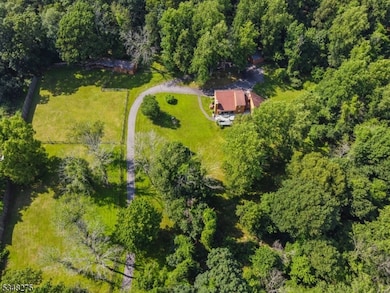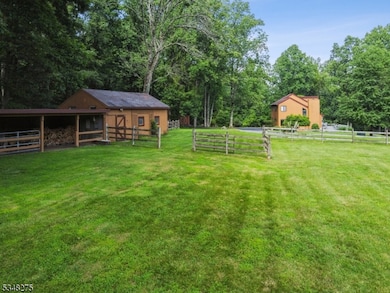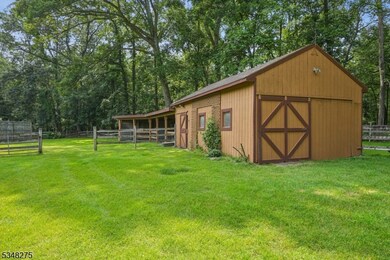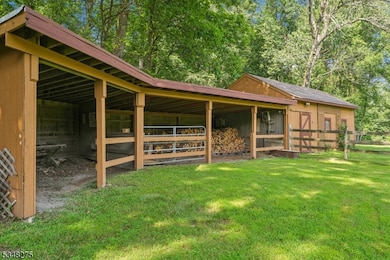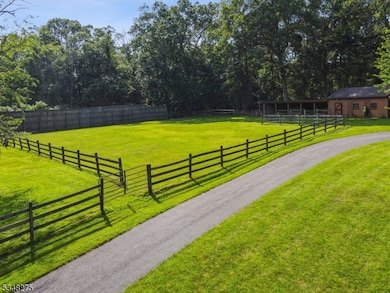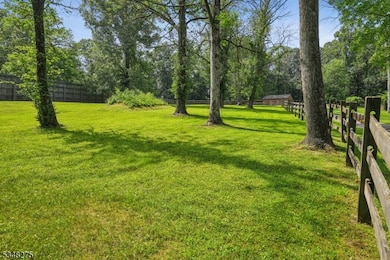54 Sliker Rd Glen Gardner, NJ 08826
Estimated payment $5,511/month
Highlights
- Horse Facilities
- Barn or Stable
- Colonial Architecture
- Voorhees High School Rated A-
- 9.8 Acre Lot
- Deck
About This Home
Welcome to Walking Horse Farm! A serene 9.8-acre retreat, discover the perfect blend of elegance, comfort & equestrian charm at this breathtaking 5-bed/3.1-bath estate spanning 4280 finished sqft. Step into the open-concept kitchen/dining/living highlighted by a cathedral ceiling, stone fireplace & spiral staircase. The eat-in kitchen boasts a center island bar & custom cabinets. Natural light floods the space & access to the deck offers scenic indoor-outdoor living. The private 1st floor in-law suite/mother-daughter apartment features its own kitchen, sitting room & ensuite bed/bath. The 1st floor also includes sitting room/office & laundry w chute. The 2nd floor primary suite is a sanctuary w cathedral ceiling, ensuite bath & private balcony. Plus, large guest bedrooms ensure ample space for all. The finished basement offers a large rec room & storage. The 9.8-acre open & wooded property is an equestrian paradise, featuring oversized 3-car garage, barn w 2 stalls & run-in shed seamlessly connected to a spacious fenced-in enclosure. Plus, ride horses, dirt bikes, or ATVs on the trails throughout the property. Enjoy outdoor entertaining on the gazebo or deck w electric awning, and let pets roam in the fenced-in dog run. Explore dozens of nearby local/state parks, plus easy access to major highways. Includes updated septic + whole house generator. Experience the timeless beauty & modern comforts of Walking Horse Farm, a private sanctuary retreat waiting for you to call home.
Listing Agent
KELLER WILLIAMS METROPOLITAN Brokerage Phone: 973-539-1120 Listed on: 04/03/2025

Home Details
Home Type
- Single Family
Est. Annual Taxes
- $15,050
Year Built
- Built in 1984
Lot Details
- 9.8 Acre Lot
- Dog Run
- Wood Fence
- Open Lot
- Irregular Lot
- Wooded Lot
Parking
- 3 Car Detached Garage
Home Design
- Colonial Architecture
- Vertical Siding
- Tile
Interior Spaces
- 4,280 Sq Ft Home
- Cathedral Ceiling
- Self Contained Fireplace Unit Or Insert
- Entrance Foyer
- Family Room with entrance to outdoor space
- Living Room
- Dining Room with Fireplace
- Formal Dining Room
- Home Office
- Recreation Room
- Storage Room
- Utility Room
- Fire and Smoke Detector
- Finished Basement
Kitchen
- Eat-In Kitchen
- Breakfast Bar
- Built-In Electric Oven
- Microwave
- Dishwasher
- Kitchen Island
Flooring
- Wood
- Wall to Wall Carpet
Bedrooms and Bathrooms
- 5 Bedrooms
- Primary bedroom located on second floor
- En-Suite Primary Bedroom
- Walk-In Closet
- Powder Room
- In-Law or Guest Suite
- Separate Shower
Laundry
- Laundry Room
- Dryer
- Washer
Outdoor Features
- Deck
- Gazebo
Schools
- Valleyview Elementary School
- Woodglen Middle School
- Voorhees High School
Horse Facilities and Amenities
- Barn or Stable
Utilities
- Forced Air Heating and Cooling System
- Two Cooling Systems Mounted To A Wall/Window
- Multiple Heating Units
- Standard Electricity
- Well
- Septic System
Community Details
- Horse Facilities
Listing and Financial Details
- Assessor Parcel Number 1919-00046-0000-00024-0004-
- Tax Block *
Map
Home Values in the Area
Average Home Value in this Area
Tax History
| Year | Tax Paid | Tax Assessment Tax Assessment Total Assessment is a certain percentage of the fair market value that is determined by local assessors to be the total taxable value of land and additions on the property. | Land | Improvement |
|---|---|---|---|---|
| 2025 | $15,050 | $537,900 | $122,900 | $415,000 |
| 2024 | $14,448 | $537,900 | $122,900 | $415,000 |
| 2023 | $14,448 | $537,900 | $122,900 | $415,000 |
| 2022 | $13,754 | $537,900 | $122,900 | $415,000 |
| 2021 | $13,199 | $537,900 | $122,900 | $415,000 |
| 2020 | $12,807 | $537,900 | $122,900 | $415,000 |
| 2019 | $13,199 | $448,200 | $139,200 | $309,000 |
| 2018 | $13,222 | $448,200 | $139,200 | $309,000 |
| 2017 | $12,819 | $448,200 | $139,200 | $309,000 |
| 2016 | $12,406 | $448,200 | $139,200 | $309,000 |
| 2015 | $7,585 | $296,000 | $139,200 | $156,800 |
| 2014 | $7,307 | $296,000 | $139,200 | $156,800 |
Property History
| Date | Event | Price | Change | Sq Ft Price |
|---|---|---|---|---|
| 07/10/2025 07/10/25 | Pending | -- | -- | -- |
| 06/13/2025 06/13/25 | Price Changed | $799,000 | -5.9% | $187 / Sq Ft |
| 04/03/2025 04/03/25 | For Sale | $849,000 | -- | $198 / Sq Ft |
Purchase History
| Date | Type | Sale Price | Title Company |
|---|---|---|---|
| Deed | -- | None Available | |
| Interfamily Deed Transfer | -- | None Available |
Mortgage History
| Date | Status | Loan Amount | Loan Type |
|---|---|---|---|
| Previous Owner | $20,153 | Closed End Mortgage | |
| Previous Owner | $25,000 | Credit Line Revolving |
Source: Garden State MLS
MLS Number: 3954693
APN: 19-00046-0000-00024-04
- 22 Sliker Rd
- 49 Sliker Rd
- 761 Backhus Estate Rd
- 902 Ravine Rd
- 4 Wade Farm Ln
- 9 Valley View Dr
- 76 Main St
- 15 Academy St
- 0 Raritan River Rd
- 18 Hickory Run Rd
- 334 W Valley Brook Rd
- 3 Sparrowbush Rd
- 44 Main St
- 509 Kubin Ct
- 99 Middle Valley Rd
- 306 W Valley Brook Rd
- 36 Ascot Dr
- 537 W Hill Rd
- 356 W Mill Rd
- 11 Beavers Rd
