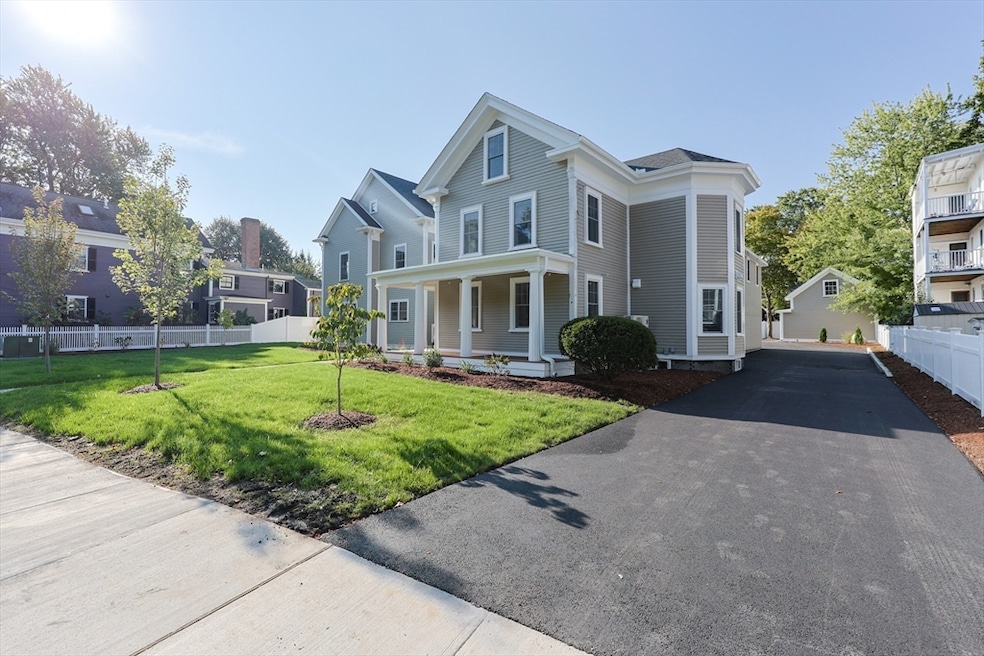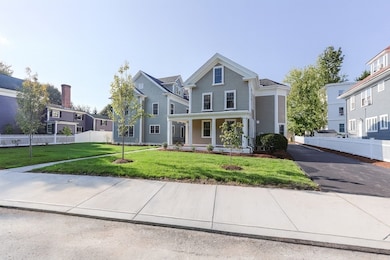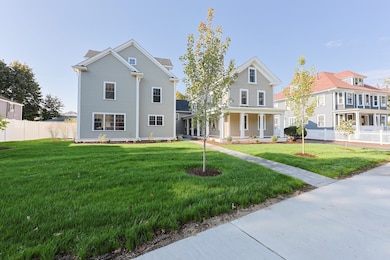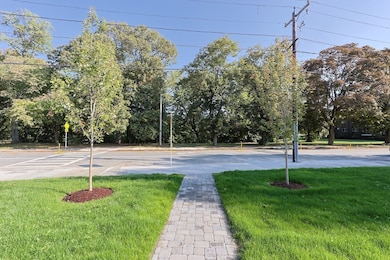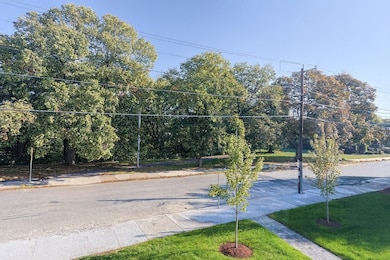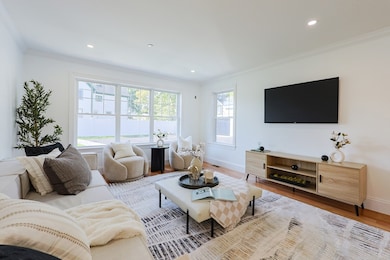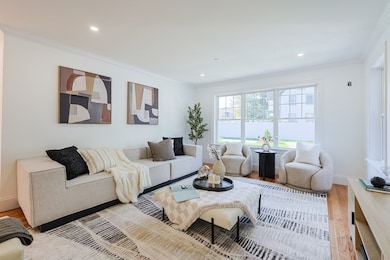54 South St Unit 5 Medford, MA 02155
Medford Hillside NeighborhoodEstimated payment $8,154/month
Highlights
- Marina
- River View
- Open Floorplan
- Medical Services
- 0.39 Acre Lot
- 4-minute walk to Barry Playground
About This Home
SELLER OFFERING UP TO 2/1 TEMPORARY RATE BUYDOWN INCENTIVE FOR CLOSINGS PRIOR TO 12/31/25. .All new construction!! The property the area has been waiting for is complete. Five spectacular units each with an autonomous single-family feel nestled in a picture-perfect historic location across from the banks of the Mystic River. Within walking distance to Medford Sq, Chevalier Theatre, the new public library, Tufts U and the Condon Shell, home to seasonal concerts, boating & farmer’s markets. Unit 5 features a spacious living room, Bosch stainless steel kitchen with center island & dining room, three gleaming bedrooms, family/game room, three full baths and 200-amp service & central air. Exterior features exclusive use deck/patio and private yard, garage parking, and large common area front and & yards, Seconds to Routes 93/16/38 with easy access to Downtown Boston & the Green Line. Other units starting at $999,900. Come visit 54 South St where luxury, history and convenience all meet.
Townhouse Details
Home Type
- Townhome
Year Built
- Built in 2025
HOA Fees
- $330 Monthly HOA Fees
Parking
- 1 Car Detached Garage
- Garage Door Opener
- Open Parking
- Off-Street Parking
- Deeded Parking
Home Design
- Garden Home
- Entry on the 1st floor
- Frame Construction
- Spray Foam Insulation
- Shingle Roof
Interior Spaces
- 2-Story Property
- Open Floorplan
- Crown Molding
- Recessed Lighting
- Window Screens
- Dining Area
- Wood Flooring
- River Views
- Washer and Electric Dryer Hookup
Kitchen
- Range
- Microwave
- Dishwasher
- Stainless Steel Appliances
- Kitchen Island
- Disposal
Bedrooms and Bathrooms
- 3 Bedrooms
- Primary Bedroom on Main
- 3 Full Bathrooms
Basement
- Exterior Basement Entry
- Laundry in Basement
Outdoor Features
- Courtyard
- Deck
Location
- Property is near public transit
- Property is near schools
Utilities
- Central Air
- 2 Cooling Zones
- 2 Heating Zones
- Heat Pump System
- 200+ Amp Service
- Cable TV Available
Additional Features
- Energy-Efficient Thermostat
- Near Conservation Area
Listing and Financial Details
- Home warranty included in the sale of the property
- Tax Lot 0005
- Assessor Parcel Number 640058
Community Details
Overview
- Association fees include insurance, ground maintenance, snow removal, reserve funds
- 5 Units
- Saunders Estates Community
Amenities
- Medical Services
- Shops
Recreation
- Marina
- Park
- Jogging Path
- Bike Trail
Map
Home Values in the Area
Average Home Value in this Area
Property History
| Date | Event | Price | List to Sale | Price per Sq Ft |
|---|---|---|---|---|
| 09/26/2025 09/26/25 | For Sale | $1,249,900 | -- | $560 / Sq Ft |
Source: MLS Property Information Network (MLS PIN)
MLS Number: 73436200
- 54 South St Unit 1
- 54 South St
- 54 South St Unit 4
- 2500 Mystic Valley Pkwy Unit 701
- 154 Summer St Unit 154
- 235 Winthrop St Unit 1111
- 235 Winthrop St Unit 3302
- 235 Winthrop St Unit 2210
- 154 High St Unit 204
- 179 Main St
- 179 Main St Unit B
- 179 Main St Unit A
- 56 Traincroft
- 54 Forest St Unit 411
- 54 Forest St Unit 322
- 190 High St Unit 605
- 48 Forest St Unit 201
- 12 George St Unit 3
- 12 George St Unit 2
- 12 George St
- 24 South St Unit 2b 2b Medford Square Apt
- 75 Summer St Unit 1
- 100 High St Unit 802
- 48 Summer St Unit 1
- 6 College Ave Unit 1
- 2500 Mystic Valley Pkwy Unit 403
- 26 Bradlee Rd Unit 305
- 22 Bradlee Rd
- 26 Bradlee Rd Unit 406
- 26 Bradlee Rd Unit 1
- 26 Bradlee Rd Unit 3
- 3 Forest St Unit 301
- 3 Forest St Unit 402
- 21 Royall St Unit 3rdFL 1B1B
- 4 Golden Ct Unit 5
- 4 Golden Ct Unit 2
- 141 George St Unit 1
- 190 High St Unit 109
- 14 Cotting St Unit 3
- 132 George St
