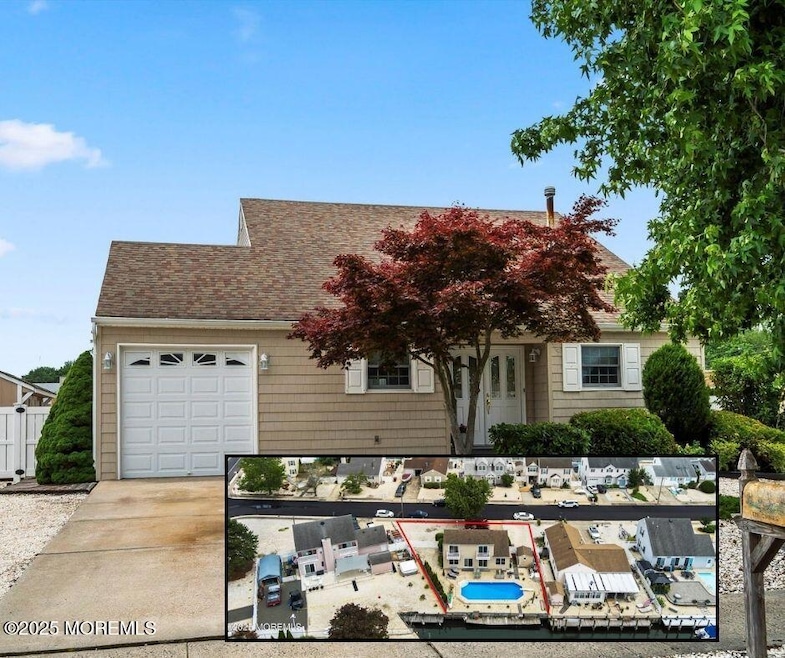
54 Storm Jib Ct Bayville, NJ 08721
Estimated payment $4,875/month
Highlights
- Water Views
- Heated In Ground Pool
- Property near a lagoon
- Docks
- Home fronts a lagoon or estuary
- Shore Colonial Architecture
About This Home
Welcome to this well-maintained waterfront home located on a quiet cul-de-sac in the highly sought after Berkeley Shores community. Built and occupied by its original owners, this home features many updates throughout the years, yet also holds true to its Berkeley Shores charm. Step inside and find a bright and welcoming interior, perfect for entertaining all year round. The open-concept design seamlessly connects the living, dining, and kitchen areas. The updated kitchen is the heart of the home, complete with granite counter tops, stainless steel appliances, and ample cabinet space. The living room features two Anderson sliders with picture perfect views of the in-ground swimming pool and wide open lagoon. The primary bedroom is located on the first floor and offers a generous walk-in closet and an en suite featuring a 6 jet whirlpool jacuzzi tub. The first floor offers an additional office space, perfect to work-from-home with captivating views while you work. The additional 2 bedrooms are upstairs, both featuring walk out balconies overlooking the backyard oasis. The upstairs features an additional 3rd room which could be utilized as a small guest space, office, or play room. Stay cool all summer with the BRAND NEW air conditioning system, just installed this week. As we step outside you will feel like you are in your own piece of paradise. The backyard features a 15.5x35.5 foot in-ground heated swimming pool with a newer liner and overlooks an extra wide lagoon! Water and electric are both available from your dock making boating and fishing clean up a breeze! You don't want to miss the opportunity to own a little piece of your own paradise, schedule a showing today!
Listing Agent
Keller Williams Preferred Properties,Bayville License #2296556 Listed on: 06/25/2025

Home Details
Home Type
- Single Family
Est. Annual Taxes
- $9,282
Year Built
- Built in 1985
Lot Details
- 7,841 Sq Ft Lot
- Lot Dimensions are 79 x 100
- Home fronts a lagoon or estuary
- Fenced
Parking
- 1 Car Direct Access Garage
- Driveway
Home Design
- Shore Colonial Architecture
- Fiberglass Roof
- Vinyl Siding
Interior Spaces
- 1,529 Sq Ft Home
- 1-Story Property
- Skylights
- Blinds
- Sliding Doors
- Bonus Room
- Wall to Wall Carpet
- Water Views
- Crawl Space
- Pull Down Stairs to Attic
- Home Security System
Kitchen
- Eat-In Kitchen
- Microwave
- Dishwasher
- Kitchen Island
- Granite Countertops
Bedrooms and Bathrooms
- 3 Bedrooms
- Walk-In Closet
- 2 Full Bathrooms
- Whirlpool Bathtub
- Primary Bathroom Bathtub Only
Laundry
- Dryer
- Washer
Pool
- Heated In Ground Pool
- Outdoor Pool
Outdoor Features
- Property near a lagoon
- Bulkhead
- Docks
- Balcony
- Shed
Schools
- Central Reg Middle School
Utilities
- Central Air
- Heating System Uses Natural Gas
- Baseboard Heating
- Water Heater
Community Details
- No Home Owners Association
- Berkeley Shores Subdivision
Listing and Financial Details
- Exclusions: Personal Items
- Assessor Parcel Number 06-01108-13-00022
Map
Home Values in the Area
Average Home Value in this Area
Tax History
| Year | Tax Paid | Tax Assessment Tax Assessment Total Assessment is a certain percentage of the fair market value that is determined by local assessors to be the total taxable value of land and additions on the property. | Land | Improvement |
|---|---|---|---|---|
| 2024 | $8,932 | $385,000 | $274,000 | $111,000 |
| 2023 | $8,766 | $385,000 | $274,000 | $111,000 |
| 2022 | $8,766 | $385,000 | $274,000 | $111,000 |
| 2021 | $8,083 | $385,000 | $274,000 | $111,000 |
| 2020 | $8,582 | $385,000 | $274,000 | $111,000 |
| 2019 | $8,343 | $385,000 | $274,000 | $111,000 |
| 2018 | $8,316 | $385,000 | $274,000 | $111,000 |
| 2017 | $8,008 | $385,000 | $274,000 | $111,000 |
| 2016 | $7,966 | $385,000 | $274,000 | $111,000 |
| 2015 | $7,746 | $385,000 | $274,000 | $111,000 |
| 2014 | $7,527 | $385,000 | $274,000 | $111,000 |
Property History
| Date | Event | Price | Change | Sq Ft Price |
|---|---|---|---|---|
| 07/17/2025 07/17/25 | Price Changed | $749,000 | -5.1% | $490 / Sq Ft |
| 06/25/2025 06/25/25 | For Sale | $789,000 | -- | $516 / Sq Ft |
Mortgage History
| Date | Status | Loan Amount | Loan Type |
|---|---|---|---|
| Closed | $200,000 | Credit Line Revolving |
Similar Homes in the area
Source: MOREMLS (Monmouth Ocean Regional REALTORS®)
MLS Number: 22518522
APN: 06-01108-13-00022
- 82 Spinnaker Ct
- 71 Top Sail Ct
- 78 Top Sail Ct
- 66 Wind Jammer Ct
- 50 Yardarm Ct
- Elm&Cherry Cherry St
- 12 Blue Heron Ln Unit 12
- 38 Belmont Ave
- 13 Skimmer Ln Unit 48
- 33 Blue Heron Ln
- 43 Harborage Ave
- 0 Red Bank Ave
- 73 Carlyle Dr
- 40 W Barnegat Ave
- 21 Dockage Rd
- 27 Anchorage Blvd
- 22 Toppinglift Dr
- 104 Sloop Creek Rd
- 16 Melinda Ct
- 6 Travelers Way
- 59 Top Sail Ct
- 40 Dockage Rd
- 204 Mill Creek Dr
- 11 Peaksail Dr
- 307 Asbury Ave
- 424 E Longport Ave
- 408 Newport Ave
- 504 E Riviera Ave
- 250 Butler Blvd
- 252 Butler Blvd
- 1041 Bayview Ave
- 34 Chadwick Ave
- 309 Elizabeth Ave
- 1610 Riviera Ave
- 40 Bay Shore Dr
- 179 Maple Ave
- 2134 Adams Ave Unit B
- 3109 Madison Ave
- 2006 Bookbinder Ct
- 2033 Lamplighter Dr






