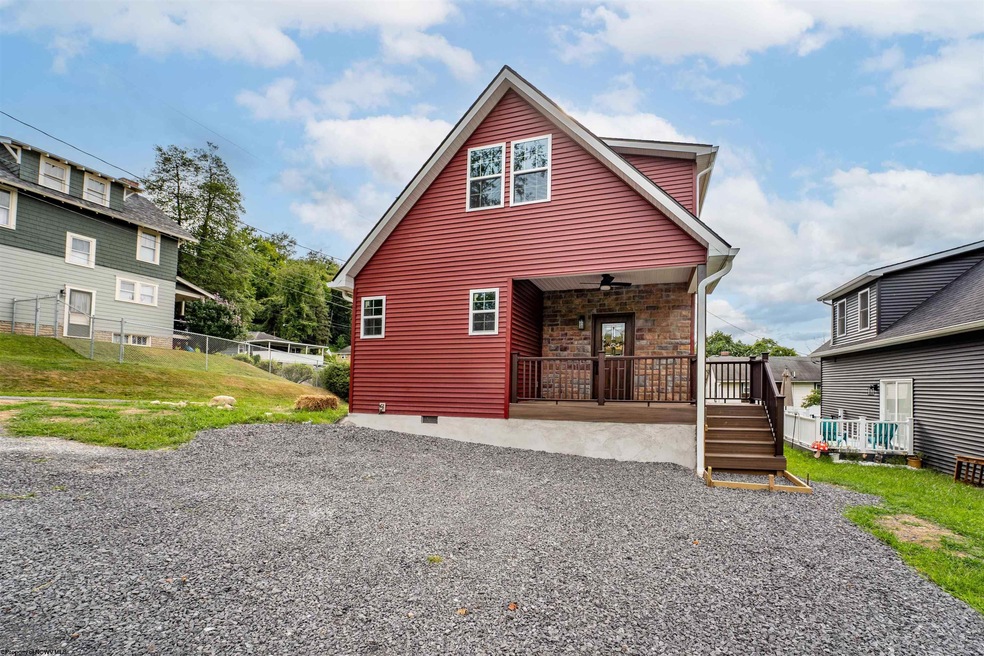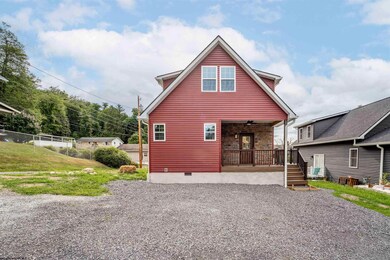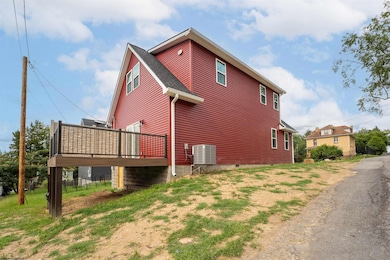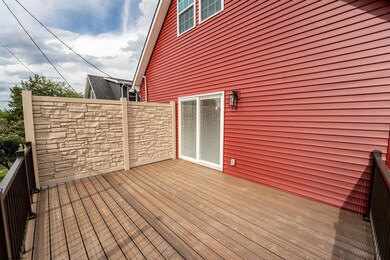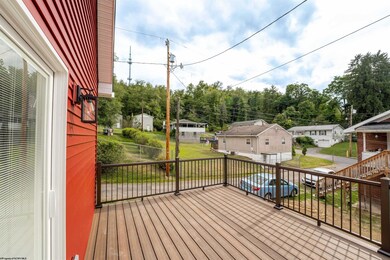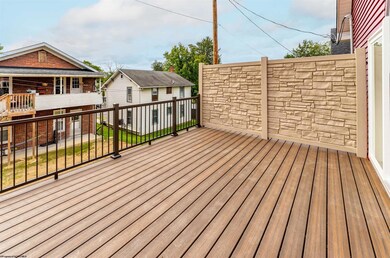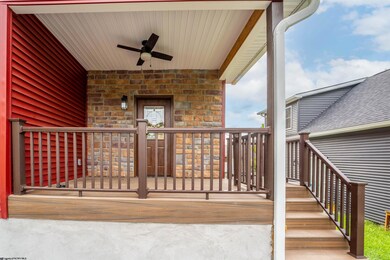
54 Sycamore St Morgantown, WV 26501
Highlights
- Health Club
- Medical Services
- No HOA
- University High School Rated A-
- Deck
- Neighborhood Views
About This Home
As of November 2024New kid on the block! This craftsman-style gem is strutting its stuff in Westover. Say hello to your dream porch, perfect for early morning coffees or late-night chats. Open up to a chic, open-concept interior that screams 'home sweet home'. With 2x6 construction and jaw-dropping features, it will check all of your boxes. Clocking in at over 2,000 sq ft, boasting 3 spacious bedrooms and bathrooms, luxe vinyl flooring, a central vacuum system (goodbye dustpan), and enough storage to make Marie Kondo jealous. And what's that? A custom drop zone for all your bits and bobs. The cherry on top: a laundry room so spacious, you'll actually enjoy doing laundry.
Last Agent to Sell the Property
HOWARD HANNA License #WV0030400 Listed on: 08/13/2024

Home Details
Home Type
- Single Family
Est. Annual Taxes
- $2,684
Year Built
- Built in 2024 | Under Construction
Lot Details
- 4,356 Sq Ft Lot
- Lot Dimensions are 46.69x90
- Cleared Lot
- Property is zoned Single Family Residential
Parking
- 3 Car Parking Spaces
Home Design
- Block Foundation
- Frame Construction
- Shingle Roof
- Wood Siding
- Stone Siding
- Vinyl Siding
Interior Spaces
- 2,016 Sq Ft Home
- 2-Story Property
- Central Vacuum
- Ceiling height of 9 feet or more
- Ceiling Fan
- Dining Area
- Luxury Vinyl Plank Tile Flooring
- Neighborhood Views
- Crawl Space
- Washer and Electric Dryer Hookup
Kitchen
- Range
- Microwave
- Dishwasher
Bedrooms and Bathrooms
- 3 Bedrooms
- Linen Closet
- Walk-In Closet
- 3 Full Bathrooms
Home Security
- Carbon Monoxide Detectors
- Fire and Smoke Detector
Outdoor Features
- Balcony
- Deck
- Porch
Schools
- Skyview Elementary School
- Westwood Middle School
- University High School
Utilities
- Forced Air Heating and Cooling System
- Heating System Uses Gas
- 200+ Amp Service
Listing and Financial Details
- Security Deposit $2,500
- Assessor Parcel Number PT 226
Community Details
Overview
- No Home Owners Association
Amenities
- Medical Services
- Shops
- Public Transportation
Recreation
- Health Club
Ownership History
Purchase Details
Home Financials for this Owner
Home Financials are based on the most recent Mortgage that was taken out on this home.Purchase Details
Home Financials for this Owner
Home Financials are based on the most recent Mortgage that was taken out on this home.Purchase Details
Home Financials for this Owner
Home Financials are based on the most recent Mortgage that was taken out on this home.Purchase Details
Home Financials for this Owner
Home Financials are based on the most recent Mortgage that was taken out on this home.Purchase Details
Purchase Details
Home Financials for this Owner
Home Financials are based on the most recent Mortgage that was taken out on this home.Similar Homes in Morgantown, WV
Home Values in the Area
Average Home Value in this Area
Purchase History
| Date | Type | Sale Price | Title Company |
|---|---|---|---|
| Deed | $298,000 | None Listed On Document | |
| Deed | -- | Turnkey Title | |
| Deed | -- | Turnkey Title | |
| Deed | $324,999 | None Listed On Document | |
| Deed | $299,900 | None Listed On Document | |
| Deed | -- | None Listed On Document | |
| Deed | $11,000 | None Available |
Mortgage History
| Date | Status | Loan Amount | Loan Type |
|---|---|---|---|
| Open | $288,000 | New Conventional | |
| Previous Owner | $290,903 | New Conventional | |
| Previous Owner | $123,000 | Commercial |
Property History
| Date | Event | Price | Change | Sq Ft Price |
|---|---|---|---|---|
| 11/01/2024 11/01/24 | Sold | $324,999 | 0.0% | $161 / Sq Ft |
| 09/26/2024 09/26/24 | Price Changed | $324,999 | -4.1% | $161 / Sq Ft |
| 08/13/2024 08/13/24 | For Sale | $339,000 | -- | $168 / Sq Ft |
Tax History Compared to Growth
Tax History
| Year | Tax Paid | Tax Assessment Tax Assessment Total Assessment is a certain percentage of the fair market value that is determined by local assessors to be the total taxable value of land and additions on the property. | Land | Improvement |
|---|---|---|---|---|
| 2024 | $417 | $15,840 | $15,840 | $0 |
| 2023 | $417 | $15,840 | $15,840 | $0 |
| 2022 | $404 | $15,840 | $15,840 | $0 |
| 2021 | $405 | $15,840 | $15,840 | $0 |
| 2020 | $407 | $15,840 | $15,840 | $0 |
| 2019 | $766 | $15,840 | $15,840 | $0 |
| 2018 | $410 | $15,840 | $15,840 | $0 |
| 2017 | $390 | $15,000 | $15,000 | $0 |
| 2016 | $353 | $13,860 | $13,860 | $0 |
| 2015 | $507 | $21,000 | $13,860 | $7,140 |
| 2014 | $472 | $20,400 | $13,320 | $7,080 |
Agents Affiliated with this Home
-
H
Seller's Agent in 2024
HEATHER WALLACE
HOWARD HANNA
(304) 212-8983
4 in this area
30 Total Sales
-

Seller Co-Listing Agent in 2024
Angela Mayfield
HOWARD HANNA
(304) 290-9778
4 in this area
37 Total Sales
Map
Source: North Central West Virginia REIN
MLS Number: 10155831
APN: 19-6-02260000
- 28 West St
- 105 Holland Ave
- TBD Spring St
- 60 Cleveland Ave
- 248 Horizon View Rd
- 246 Horizon View Rd
- 242 Horizon View Rd
- 199 W Park Ave
- 1117 University Ave
- 35 Mechanic St
- 208 Marshall Ave
- 160 Auburn Dr
- 208 Savannah St
- 120 Parkview Dr
- 126 Auburn Dr
- 126 Simpson St
- 21 Dunkard Ave
- TBD Cross St
- 318 High St
- 313 Ford St
